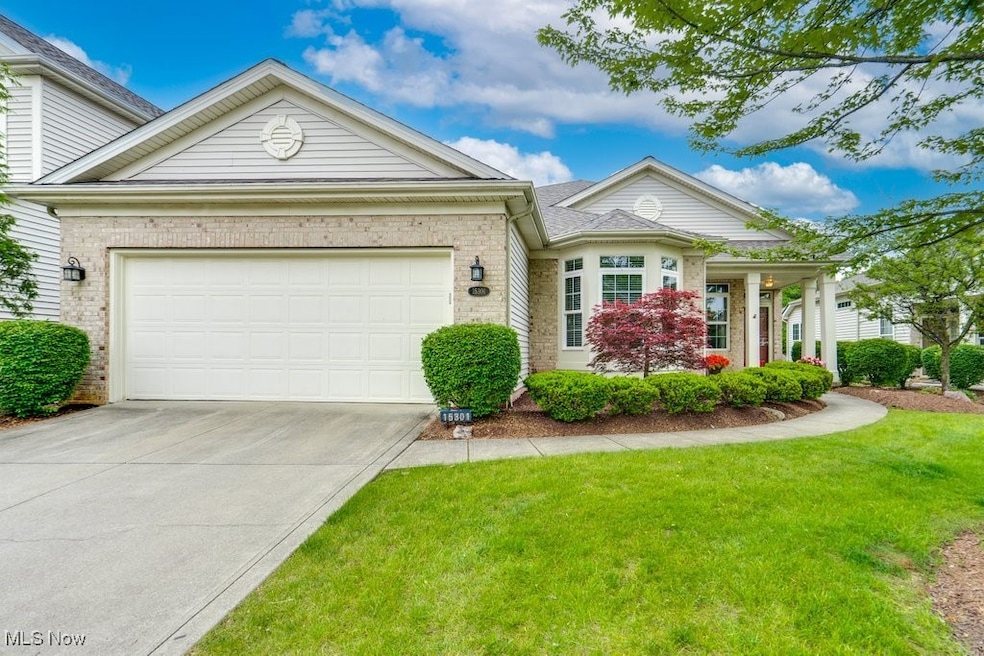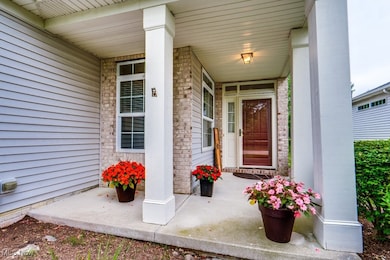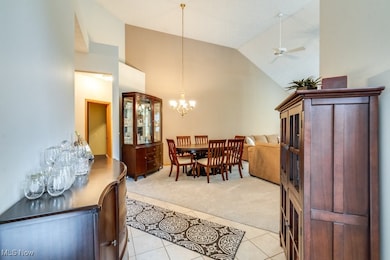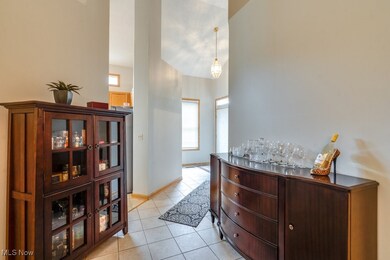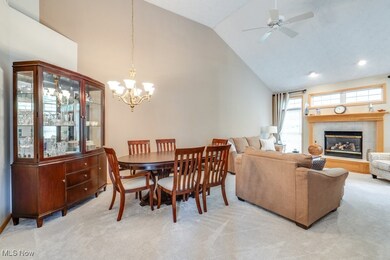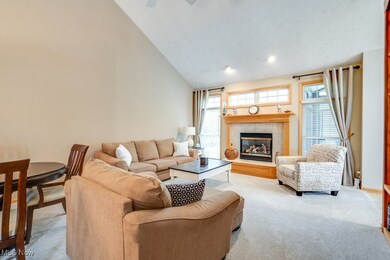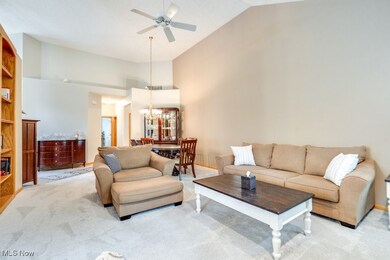
15301 Chestnut Oak Ln Strongsville, OH 44149
Highlights
- Cathedral Ceiling
- Screened Porch
- Double Pane Windows
- Strongsville High School Rated A-
- 2 Car Attached Garage
- Walk-In Closet
About This Home
As of July 2025Welcome to this beautifully updated 3 bed, 2 full-bath ranch cluster-style home located in the community of Ashley Oaks, in the highly sought after city of Strongsville, Ohio. This home truly offers the perfect blend of comfort and style. Step inside to ceramic tile flooring in the foyer and hallway. Soaring cathedral ceilings and built-in shelving in the main living area enhance the spacious, open-concept layout. Anchored by an inviting fireplace, the great room space offers warmth and ambiance at the touch of a button, ideal for Ohio's crisp autumn evenings and snowy winters. The great room/formal dining areas have been upgraded with brand new carpeting (2025), as are the spacious bedrooms of the home (2025). The Owner's suite also boasts a cathedral ceiling; includes a walk-in closet and an en suite bath, which has been updated with brand new LVT flooring (2025), adding a modern touch with easy maintenance. The spacious eat-in kitchen is perfect for family meals and great conversation, while the laundry room offers ample space for further storage. The 3 season carpeted sunroom is ideal for relaxation or entertaining. Freshly, professionally painted walls (2025), new carpeting (2025), along with new window blinds (2025) create a bright, inviting atmosphere in every room. The home comes with an 12 x 18 outdoor patio, a gas line for grilling, and a lawn sprinkler system. Further updates to the home include a new roof (2024), furnace (2022), hot water tank (2022) and AC unit (2018). All appliances stay. This home is move-in ready and perfectly designed for low-maintenance, one-floor living. Let's make it yours! Schedule your showing today!
Last Agent to Sell the Property
Russell Real Estate Services Brokerage Email: toulabarlow@gmail.com 216-702-0046 License #2021006390 Listed on: 06/12/2025

Home Details
Home Type
- Single Family
Est. Annual Taxes
- $4,994
Year Built
- Built in 2000
HOA Fees
Parking
- 2 Car Attached Garage
Home Design
- Brick Exterior Construction
- Slab Foundation
- Asphalt Roof
- Vinyl Siding
Interior Spaces
- 1,959 Sq Ft Home
- 1-Story Property
- Cathedral Ceiling
- Ceiling Fan
- Double Pane Windows
- Blinds
- Family Room with Fireplace
- Screened Porch
Kitchen
- Range
- Dishwasher
Bedrooms and Bathrooms
- 3 Main Level Bedrooms
- Walk-In Closet
- 2 Full Bathrooms
Laundry
- Dryer
- Washer
Utilities
- Central Air
- Heating System Uses Gas
Additional Features
- Patio
- 6,325 Sq Ft Lot
Listing and Financial Details
- Assessor Parcel Number 393-13-030
Community Details
Overview
- Association fees include management, ground maintenance, snow removal
- Oakmont At Ashley Oaks Association
- Oakmont Cluster Sub Subdivision
Recreation
- Community Playground
Ownership History
Purchase Details
Home Financials for this Owner
Home Financials are based on the most recent Mortgage that was taken out on this home.Purchase Details
Purchase Details
Home Financials for this Owner
Home Financials are based on the most recent Mortgage that was taken out on this home.Similar Homes in Strongsville, OH
Home Values in the Area
Average Home Value in this Area
Purchase History
| Date | Type | Sale Price | Title Company |
|---|---|---|---|
| Warranty Deed | $361,000 | Erie Title | |
| Special Warranty Deed | $250,000 | Chicago Title | |
| Corporate Deed | $205,200 | Chicago Title Insurance Comp |
Mortgage History
| Date | Status | Loan Amount | Loan Type |
|---|---|---|---|
| Open | $342,950 | Credit Line Revolving | |
| Previous Owner | $60,000 | No Value Available |
Property History
| Date | Event | Price | Change | Sq Ft Price |
|---|---|---|---|---|
| 07/14/2025 07/14/25 | Sold | $369,000 | -1.6% | $188 / Sq Ft |
| 06/15/2025 06/15/25 | Pending | -- | -- | -- |
| 06/12/2025 06/12/25 | For Sale | $375,000 | +3.9% | $191 / Sq Ft |
| 03/05/2025 03/05/25 | Sold | $361,000 | -1.1% | $184 / Sq Ft |
| 02/03/2025 02/03/25 | Pending | -- | -- | -- |
| 01/21/2025 01/21/25 | Price Changed | $364,900 | -2.4% | $186 / Sq Ft |
| 12/15/2024 12/15/24 | For Sale | $374,000 | -- | $191 / Sq Ft |
Tax History Compared to Growth
Tax History
| Year | Tax Paid | Tax Assessment Tax Assessment Total Assessment is a certain percentage of the fair market value that is determined by local assessors to be the total taxable value of land and additions on the property. | Land | Improvement |
|---|---|---|---|---|
| 2024 | $4,994 | $116,165 | $18,935 | $97,230 |
| 2023 | $5,008 | $89,150 | $17,640 | $71,510 |
| 2022 | $4,998 | $89,150 | $17,640 | $71,510 |
| 2021 | $4,958 | $89,150 | $17,640 | $71,510 |
| 2020 | $5,039 | $81,030 | $16,030 | $65,000 |
| 2019 | $4,891 | $231,500 | $45,800 | $185,700 |
| 2018 | $4,330 | $81,030 | $16,030 | $65,000 |
| 2017 | $4,300 | $73,570 | $14,000 | $59,570 |
| 2016 | $4,265 | $73,570 | $14,000 | $59,570 |
| 2015 | $4,183 | $73,570 | $14,000 | $59,570 |
| 2014 | $4,183 | $71,440 | $13,580 | $57,860 |
Agents Affiliated with this Home
-
Toula Barlow
T
Seller's Agent in 2025
Toula Barlow
Russell Real Estate Services
(216) 702-0046
1 in this area
17 Total Sales
-
Valarie Fendrick

Seller's Agent in 2025
Valarie Fendrick
Howard Hanna
(216) 789-5400
6 in this area
74 Total Sales
-
Nicole Sullivan

Buyer's Agent in 2025
Nicole Sullivan
Russell Real Estate Services
(440) 590-1860
10 in this area
97 Total Sales
-
Anna Lee Rindskopf

Buyer's Agent in 2025
Anna Lee Rindskopf
RE/MAX Crossroads
(216) 389-5389
4 in this area
294 Total Sales
-
Linda Heipp

Buyer Co-Listing Agent in 2025
Linda Heipp
Russell Real Estate Services
(440) 341-5566
12 in this area
91 Total Sales
Map
Source: MLS Now
MLS Number: 5129964
APN: 393-13-030
- 15370 Oak Hollow Ln
- 15447 Oak Hollow Ln
- 15579 Oak Hollow Ln
- 15161 Scarlet Oak Trail
- 14890 Prospect Rd
- 15689 Prospect Rd
- 14746 Windsor Castle Ln
- 14896 Britannia Ct
- 14914 Regency Dr
- 20555 Hemlock Cir
- 20859 Parkwood Ln
- 15020 Sherwood Dr
- 20062 Winding Trail
- 20595 Westwood Park Blvd
- 19569 Winding Trail
- 20271 Westwood Park Blvd
- 13187 Richards Dr
- 20556 Drake Rd
- 13143 Richards Dr
- 13236 Tomson Dr
