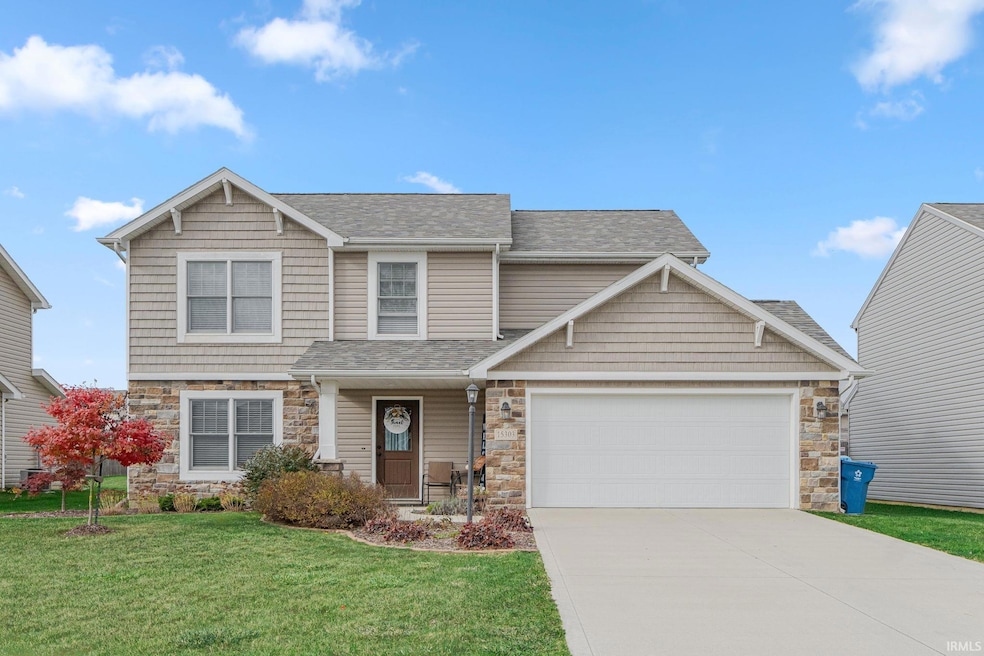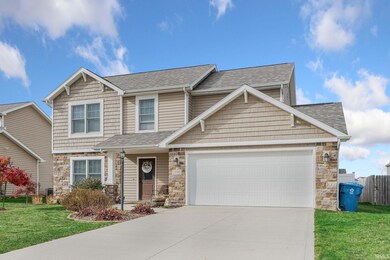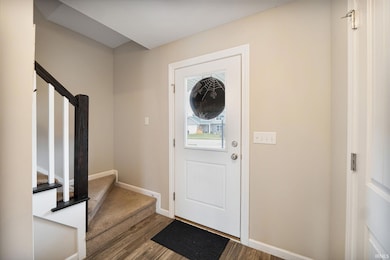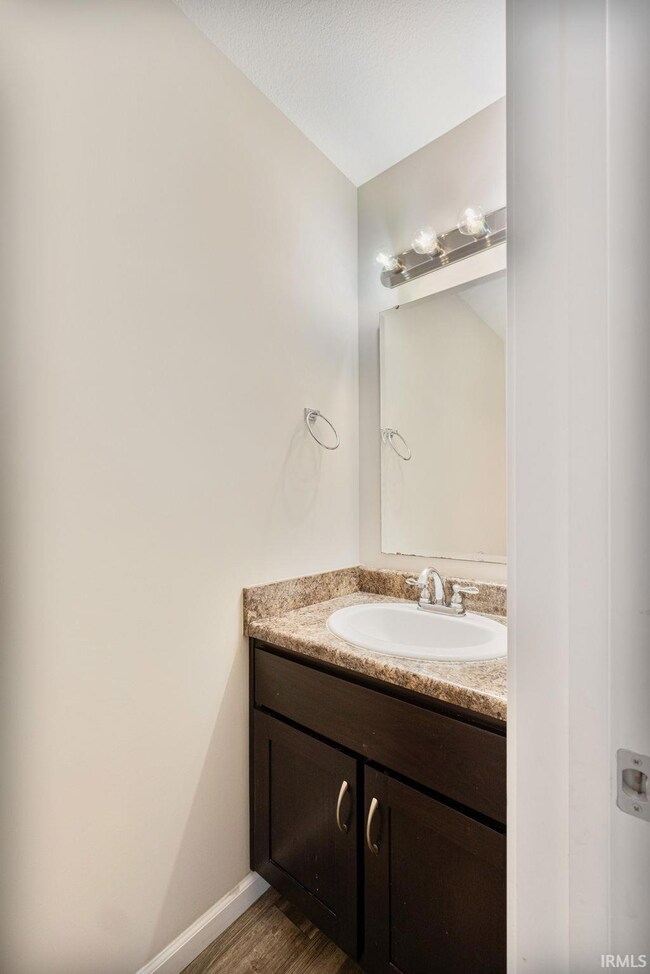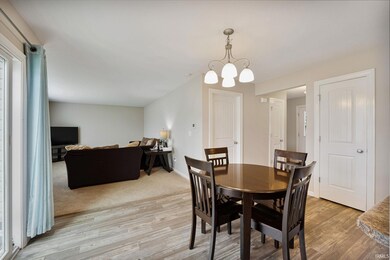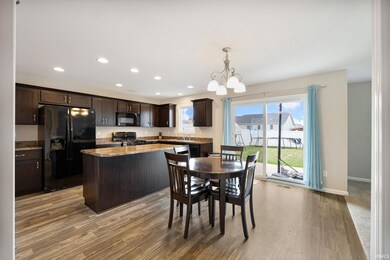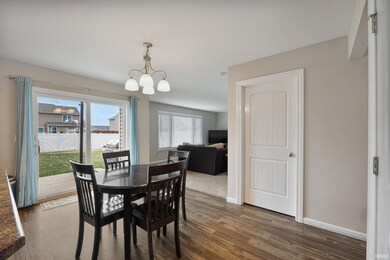
15303 Delphinium Place Huntertown, IN 46748
Highlights
- Traditional Architecture
- 2 Car Attached Garage
- Level Lot
- Carroll High School Rated A
- Forced Air Heating and Cooling System
About This Home
As of December 2024Welcome to this beautiful 4 bedroom/ 2.5-bathroom two-story home located in the desirable NWAC school district. This spacious property features an open-concept layout that seamlessly connects the living room, dining area, and kitchen, creating a perfect setting for entertaining and family gatherings. The kitchen is equipped with updated appliances, ample counter space, and a large island for casual meals and prep. Upstairs, the primary bedroom offers a private retreat with a spacious en-suite bathroom and generous closet space. Three additional bedrooms provide flexibility for a growing family, guest accommodations, or a home office. A cozy den on the main floor adds extra space for work or relaxation. The fenced backyard is perfect for outdoor activities, whether it's playtime for kids, pets, or summer BBQs. An attached two-car garage offers plenty of storage and convenience. This move-in ready home is ready for its new owners!
Last Agent to Sell the Property
Trueblood Real Estate, LLC. Brokerage Phone: 260-553-1422

Home Details
Home Type
- Single Family
Est. Annual Taxes
- $2,056
Year Built
- Built in 2016
Lot Details
- 7,405 Sq Ft Lot
- Lot Dimensions are 60x130
- Level Lot
HOA Fees
- $13 Monthly HOA Fees
Parking
- 2 Car Attached Garage
Home Design
- Traditional Architecture
- Slab Foundation
- Poured Concrete
- Vinyl Construction Material
Interior Spaces
- 1,661 Sq Ft Home
- 2-Story Property
Bedrooms and Bathrooms
- 4 Bedrooms
Schools
- Huntertown Elementary School
- Carroll Middle School
- Carroll High School
Utilities
- Forced Air Heating and Cooling System
- Heating System Uses Gas
Community Details
- Towne Square Subdivision
Listing and Financial Details
- Assessor Parcel Number 02-02-18-406-013.000-058
Map
Home Values in the Area
Average Home Value in this Area
Property History
| Date | Event | Price | Change | Sq Ft Price |
|---|---|---|---|---|
| 12/19/2024 12/19/24 | Sold | $260,000 | -3.7% | $157 / Sq Ft |
| 11/14/2024 11/14/24 | Pending | -- | -- | -- |
| 11/04/2024 11/04/24 | For Sale | $269,900 | +54.6% | $162 / Sq Ft |
| 05/03/2016 05/03/16 | Sold | $174,600 | +2.2% | $105 / Sq Ft |
| 04/01/2016 04/01/16 | Pending | -- | -- | -- |
| 03/25/2016 03/25/16 | For Sale | $170,900 | -- | $103 / Sq Ft |
Tax History
| Year | Tax Paid | Tax Assessment Tax Assessment Total Assessment is a certain percentage of the fair market value that is determined by local assessors to be the total taxable value of land and additions on the property. | Land | Improvement |
|---|---|---|---|---|
| 2024 | $2,061 | $286,600 | $30,900 | $255,700 |
| 2023 | $2,056 | $269,300 | $30,900 | $238,400 |
| 2022 | $1,773 | $239,100 | $30,900 | $208,200 |
| 2021 | $1,571 | $205,700 | $30,900 | $174,800 |
| 2020 | $1,534 | $195,300 | $30,900 | $164,400 |
| 2019 | $1,446 | $179,700 | $30,900 | $148,800 |
| 2018 | $1,411 | $177,200 | $30,900 | $146,300 |
| 2017 | $1,476 | $175,500 | $30,900 | $144,600 |
| 2016 | $312 | $74,400 | $30,900 | $43,500 |
Mortgage History
| Date | Status | Loan Amount | Loan Type |
|---|---|---|---|
| Open | $234,000 | FHA | |
| Previous Owner | $171,437 | FHA | |
| Previous Owner | $128,106 | Commercial |
Deed History
| Date | Type | Sale Price | Title Company |
|---|---|---|---|
| Warranty Deed | $260,000 | None Listed On Document | |
| Corporate Deed | -- | Titan Title Services Llc | |
| Corporate Deed | -- | None Available |
Similar Homes in the area
Source: Indiana Regional MLS
MLS Number: 202442788
APN: 02-02-18-406-013.000-058
- 15480 Delphinium Place
- 2661 Lobelia Ct
- 2335 Edgerton St
- 15476 Bears Breech Ct
- 1484 Pyke Grove Pass
- 15128 Mercury Ln
- 1744 Teniente Ct
- 1633 Teniente Ct
- 15833 Continental Dr
- 15007 Ashville Ct
- 1332 Pueblo Trail
- 1410 Bearhollow Dr
- 15006 Hedgebrook Dr
- 16000 Lima Rd
- 1308 Verdigris Pass
- 15384 Brimwillow Dr
- 223 E Basalt Dr
- 15360 Brimwillow Dr
- 1286 Herdsman Blvd
- 14961 Windwood Ct
