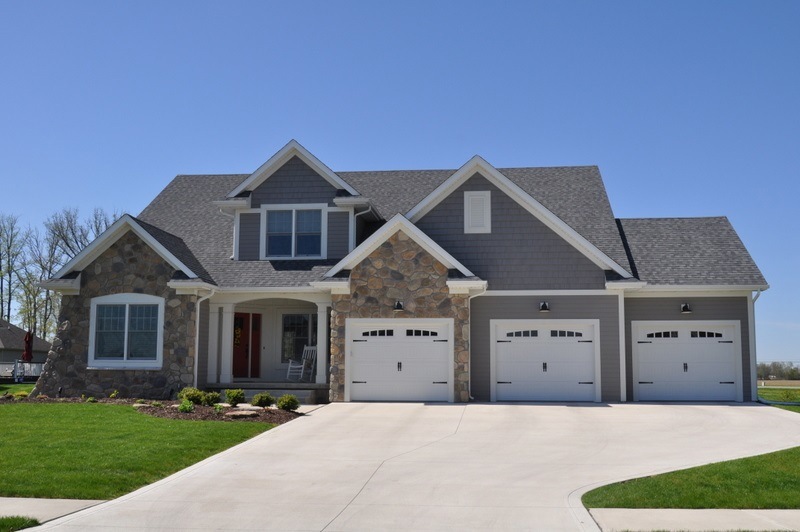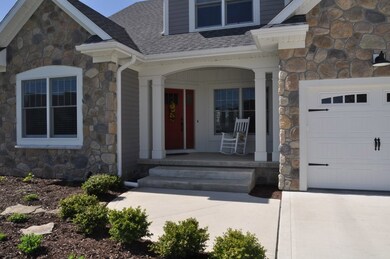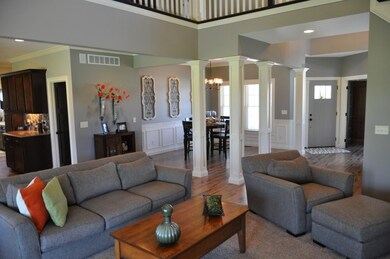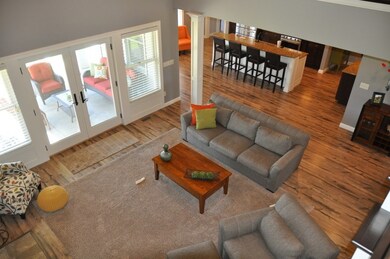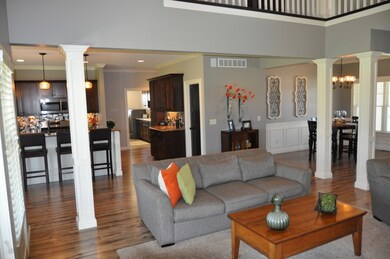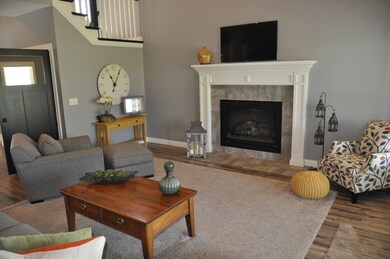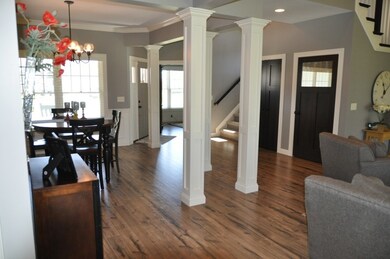
15303 Harrison Fields Blvd Fort Wayne, IN 46814
Southwest Fort Wayne NeighborhoodHighlights
- Primary Bedroom Suite
- Vaulted Ceiling
- Covered patio or porch
- Homestead Senior High School Rated A
- Solid Surface Countertops
- 3 Car Attached Garage
About This Home
As of July 2020Luxurious custom built Byall Home in Harrison Fields with over 5000 square feet of finished living space. Cottage style with 4 spacious bedrooms and 3 1/2 baths. Wonderful open concept with large great room and beautiful custom kitchen. Main level boasts engineered hardwood floors throughout. Chef's Kitchen has oversized island with solid quartz counter tops, gas stove, and all stainless steel appliances, in addition to custom cabinets. Main floor master bedroom with en-suite bath, tiled shower, quality cabinets, and large walk-in closet. Large den/office on main level has custom glass doors. Spacious dining room for entertaining with Wanes Coating. Large laundry room on main level with built in in cabinets and sink. Second level consists of two spacious bedrooms with Jack and Jill bathroom. Second bedroom has secret bonus room behind shoe shelf in closet. This room is 19 by 22. Ideal for kids to have their own private space on the upper level. Incredible, finished daylight basement for entertaining with wet bar. Basement includes a media room, sitting area, pool table area, full bath, and wet bar. Home is wired for surround sound throughout. 4th bedroom is located in basement, sized at 16 x 19 with window and closet. Large 3 car garage with oversized drop down ladder leading to attic for storage. The home offers two porches with surround sound. One is a covered porch and one is open. Located in Southwest Allen County Schools.
Last Agent to Sell the Property
Coldwell Banker Real Estate Group Listed on: 05/31/2017

Last Buyer's Agent
Patricia Espinosa
Litchin Real Estate
Home Details
Home Type
- Single Family
Est. Annual Taxes
- $3,103
Year Built
- Built in 2014
Lot Details
- 0.4 Acre Lot
- Lot Dimensions are 124 x 141
- Landscaped
- Lot Has A Rolling Slope
HOA Fees
- $25 Monthly HOA Fees
Parking
- 3 Car Attached Garage
Home Design
- Poured Concrete
- Stone Exterior Construction
Interior Spaces
- 2-Story Property
- Wet Bar
- Vaulted Ceiling
- Living Room with Fireplace
- Laundry on main level
Kitchen
- Eat-In Kitchen
- Breakfast Bar
- Solid Surface Countertops
- Built-In or Custom Kitchen Cabinets
Bedrooms and Bathrooms
- 4 Bedrooms
- Primary Bedroom Suite
- Jack-and-Jill Bathroom
Basement
- 1 Bathroom in Basement
- 1 Bedroom in Basement
- Natural lighting in basement
Schools
- Covington Elementary School
- Woodside Middle School
- Homestead High School
Utilities
- Forced Air Heating and Cooling System
- Heating System Uses Gas
Additional Features
- Covered patio or porch
- Suburban Location
Community Details
- Harrison Fields Subdivision
Listing and Financial Details
- Assessor Parcel Number 02-11-07-111-027.000-038
Ownership History
Purchase Details
Home Financials for this Owner
Home Financials are based on the most recent Mortgage that was taken out on this home.Purchase Details
Home Financials for this Owner
Home Financials are based on the most recent Mortgage that was taken out on this home.Purchase Details
Home Financials for this Owner
Home Financials are based on the most recent Mortgage that was taken out on this home.Purchase Details
Home Financials for this Owner
Home Financials are based on the most recent Mortgage that was taken out on this home.Purchase Details
Home Financials for this Owner
Home Financials are based on the most recent Mortgage that was taken out on this home.Similar Homes in Fort Wayne, IN
Home Values in the Area
Average Home Value in this Area
Purchase History
| Date | Type | Sale Price | Title Company |
|---|---|---|---|
| Warranty Deed | $489,440 | Fidelity National Title | |
| Warranty Deed | -- | Fidelit National Title | |
| Warranty Deed | -- | None Available | |
| Warranty Deed | -- | Metropolitan Title Of In Llc | |
| Warranty Deed | -- | None Available |
Mortgage History
| Date | Status | Loan Amount | Loan Type |
|---|---|---|---|
| Open | $368,000 | New Conventional | |
| Closed | $368,000 | New Conventional | |
| Previous Owner | $345,600 | No Value Available | |
| Previous Owner | $332,000 | Adjustable Rate Mortgage/ARM |
Property History
| Date | Event | Price | Change | Sq Ft Price |
|---|---|---|---|---|
| 07/24/2020 07/24/20 | Sold | $460,000 | -4.1% | $92 / Sq Ft |
| 06/12/2020 06/12/20 | Pending | -- | -- | -- |
| 04/24/2020 04/24/20 | Price Changed | $479,900 | -2.0% | $96 / Sq Ft |
| 03/31/2020 03/31/20 | Price Changed | $489,900 | -2.0% | $98 / Sq Ft |
| 03/10/2020 03/10/20 | For Sale | $499,900 | +15.7% | $100 / Sq Ft |
| 10/05/2017 10/05/17 | Sold | $432,000 | -5.0% | $86 / Sq Ft |
| 09/03/2017 09/03/17 | Pending | -- | -- | -- |
| 05/31/2017 05/31/17 | For Sale | $454,900 | +9.6% | $91 / Sq Ft |
| 09/24/2015 09/24/15 | Sold | $415,000 | +9.2% | $88 / Sq Ft |
| 08/24/2015 08/24/15 | Pending | -- | -- | -- |
| 07/15/2015 07/15/15 | For Sale | $379,900 | +771.5% | $80 / Sq Ft |
| 05/16/2014 05/16/14 | Sold | $43,593 | -17.6% | $8 / Sq Ft |
| 05/13/2014 05/13/14 | Pending | -- | -- | -- |
| 09/27/2013 09/27/13 | For Sale | $52,900 | -- | $10 / Sq Ft |
Tax History Compared to Growth
Tax History
| Year | Tax Paid | Tax Assessment Tax Assessment Total Assessment is a certain percentage of the fair market value that is determined by local assessors to be the total taxable value of land and additions on the property. | Land | Improvement |
|---|---|---|---|---|
| 2024 | $4,706 | $585,200 | $69,600 | $515,600 |
| 2022 | $4,100 | $524,900 | $63,300 | $461,600 |
| 2021 | $4,163 | $513,400 | $63,300 | $450,100 |
| 2020 | $4,191 | $506,400 | $63,300 | $443,100 |
| 2019 | $3,636 | $435,900 | $63,300 | $372,600 |
| 2018 | $3,629 | $438,100 | $50,600 | $387,500 |
| 2017 | $3,143 | $366,100 | $50,600 | $315,500 |
| 2016 | $3,098 | $354,000 | $50,600 | $303,400 |
| 2014 | $10 | $600 | $600 | $0 |
| 2013 | $11 | $600 | $600 | $0 |
Agents Affiliated with this Home
-
Marcus Christlieb

Seller's Agent in 2020
Marcus Christlieb
F.C. Tucker Fort Wayne
(260) 409-2174
22 in this area
151 Total Sales
-
Jerry Reinking

Seller's Agent in 2017
Jerry Reinking
Coldwell Banker Real Estate Group
(260) 403-7266
7 in this area
41 Total Sales
-
P
Buyer's Agent in 2017
Patricia Espinosa
Litchin Real Estate
-

Seller's Agent in 2015
Eric Thrasher
RE/MAX
(260) 221-2000
Map
Source: Indiana Regional MLS
MLS Number: 201724043
APN: 02-11-07-111-027.000-038
- 15330 Fenway Pass
- 15261 Wrigley Ct
- 6322 S 800 E-92
- 1827 Woodlark Dr
- 1726 Cypress Spring Dr
- 15279 Harrison Lake Cove
- 1578 White Coral Ct
- 15019 Cedar Key Cove
- 358 Cabrillo Ct
- 10271 Chestnut Creek Blvd
- 11358 Kola Crossover
- 11326 Kola Crossover
- 11088 Kola Crossover Unit 145
- 11130 Kola Crossover Unit 98
- 11162 Kola Crossover Unit 97
- 11422 Kola Crossover Unit 90
- 11444 Kola Crossover Unit 89
- 11466 Kola Crossover Unit 88
- 11089 Kola Crossover Unit 72
- 10621 Kola Crossover Unit 43
