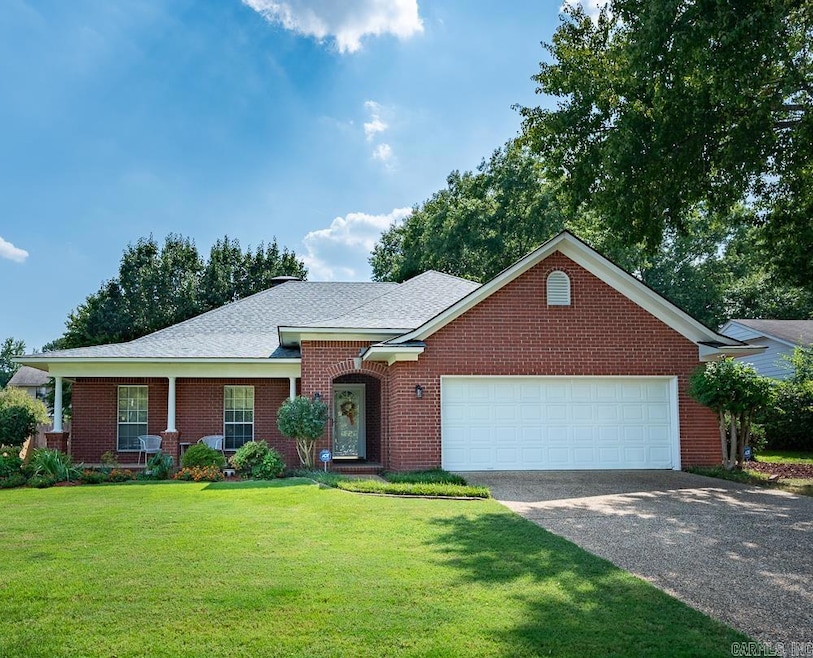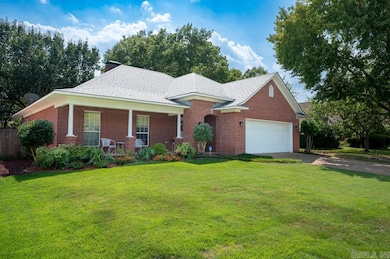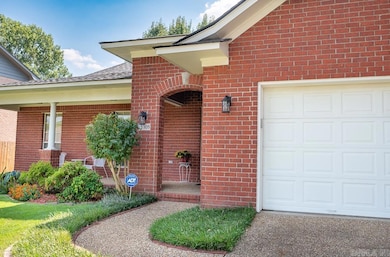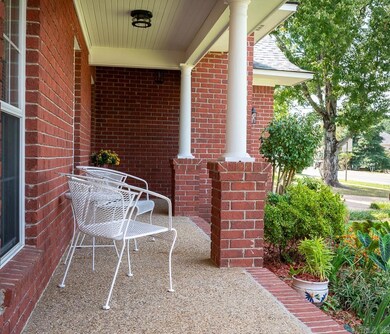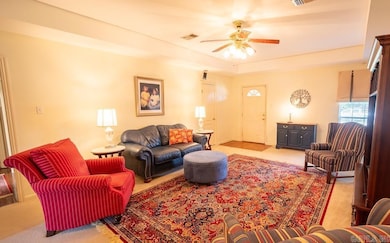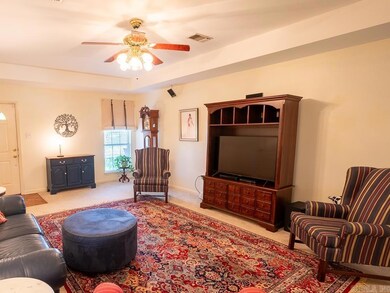
15305 Taylor Loop Rd Little Rock, AR 72223
Chenal Valley NeighborhoodHighlights
- Deck
- Traditional Architecture
- Porch
- Don Roberts Elementary School Rated A
- Wood Flooring
- Eat-In Kitchen
About This Home
As of February 2025Beautifully maintained and immaculate brick one level with great curb appeal and a fantastic back yard. Spacious great room with double sided WBFP (gas logs present) and surround sound speakers. Large light filled kitchen and eat-in area which features one side of the WBFP and access to backyard. White kitchen with island, breakfast bar, built in desk and refrigerator stays. 3BRs with a split master plan. Spacious master suite with access to private patio and lux bath with 2 walk in closets, walk-in shower and jetted tub. Two additional bedrooms and a full bath. Separate laundry room - washer and dryer stay. Gorgeous, landscaped backyard will be a favorite place to relax! Great mix of shade trees and sun. Patio plus extra decking including built in seating under one of the shade trees .Seller leaving some furnishings. Fully fenced. HVAC replaced in 2017, Roof new in '22.
Home Details
Home Type
- Single Family
Est. Annual Taxes
- $2,389
Year Built
- Built in 1991
Lot Details
- 10,454 Sq Ft Lot
- Wood Fence
- Level Lot
Parking
- 2 Car Garage
Home Design
- Traditional Architecture
- Brick Exterior Construction
- Slab Foundation
- Architectural Shingle Roof
Interior Spaces
- 1,800 Sq Ft Home
- 1-Story Property
- Built-in Bookshelves
- Wood Burning Fireplace
- Gas Log Fireplace
- Insulated Windows
- Insulated Doors
Kitchen
- Eat-In Kitchen
- Breakfast Bar
- Electric Range
- Stove
- Microwave
- Plumbed For Ice Maker
- Dishwasher
- Disposal
Flooring
- Wood
- Carpet
- Tile
Bedrooms and Bathrooms
- 3 Bedrooms
- Walk-In Closet
- 2 Full Bathrooms
- Walk-in Shower
Laundry
- Laundry Room
- Washer Hookup
Outdoor Features
- Deck
- Patio
- Porch
Schools
- Don Roberts Elementary School
Utilities
- Central Heating and Cooling System
Ownership History
Purchase Details
Home Financials for this Owner
Home Financials are based on the most recent Mortgage that was taken out on this home.Purchase Details
Purchase Details
Home Financials for this Owner
Home Financials are based on the most recent Mortgage that was taken out on this home.Similar Homes in the area
Home Values in the Area
Average Home Value in this Area
Purchase History
| Date | Type | Sale Price | Title Company |
|---|---|---|---|
| Warranty Deed | -- | Standard Abstract & Title | |
| Deed | $300,000 | Standard Abstract & Title | |
| Interfamily Deed Transfer | -- | None Available | |
| Warranty Deed | $165,000 | Lenders Title Co |
Mortgage History
| Date | Status | Loan Amount | Loan Type |
|---|---|---|---|
| Previous Owner | $20,000 | Credit Line Revolving | |
| Previous Owner | $125,000 | Purchase Money Mortgage |
Property History
| Date | Event | Price | Change | Sq Ft Price |
|---|---|---|---|---|
| 02/11/2025 02/11/25 | Sold | $300,000 | -3.2% | $167 / Sq Ft |
| 01/13/2025 01/13/25 | Pending | -- | -- | -- |
| 10/17/2024 10/17/24 | Price Changed | $309,900 | -6.1% | $172 / Sq Ft |
| 08/30/2024 08/30/24 | For Sale | $329,900 | -- | $183 / Sq Ft |
Tax History Compared to Growth
Tax History
| Year | Tax Paid | Tax Assessment Tax Assessment Total Assessment is a certain percentage of the fair market value that is determined by local assessors to be the total taxable value of land and additions on the property. | Land | Improvement |
|---|---|---|---|---|
| 2023 | $2,889 | $47,473 | $8,400 | $39,073 |
| 2022 | $2,889 | $47,473 | $8,400 | $39,073 |
| 2021 | $2,910 | $41,850 | $10,900 | $30,950 |
| 2020 | $2,514 | $41,850 | $10,900 | $30,950 |
| 2019 | $2,514 | $41,850 | $10,900 | $30,950 |
| 2018 | $2,539 | $41,850 | $10,900 | $30,950 |
| 2017 | $2,539 | $41,850 | $10,900 | $30,950 |
| 2016 | $2,539 | $41,270 | $10,000 | $31,270 |
| 2015 | $2,893 | $41,270 | $10,000 | $31,270 |
| 2014 | $2,893 | $38,150 | $10,000 | $28,150 |
Agents Affiliated with this Home
-
Walt Dickinson

Seller's Agent in 2025
Walt Dickinson
RE/MAX
(501) 529-0633
8 in this area
149 Total Sales
-
Holly Harken

Buyer's Agent in 2025
Holly Harken
CBRPM Group
(479) 264-0688
3 in this area
30 Total Sales
Map
Source: Cooperative Arkansas REALTORS® MLS
MLS Number: 24031766
APN: 43L-008-04-036-00
- 16910 Taylor Loop Rd
- 4500 Montgomery Rd
- 14715 Cecil Dr
- 5 Stonecreek Ct
- 17 Hickory Creek Dr
- 14115 Taylor Loop Rd
- 13601 Cantrell Rd
- 13841 Cantrell Rd
- 18 Honey Bear Ct
- 152 Hickory Creek Cir
- 20 Abington Ct
- 221 Abington Cir
- 219 Abington Cir
- 217 Abington Cir
- 16 Bent Tree Dr
- 132 Abington Dr
- 230 Abington Cir
- 4215 Longtree Cove
- 4515 Old Oak Dr
- 109 Belles Fleurs
