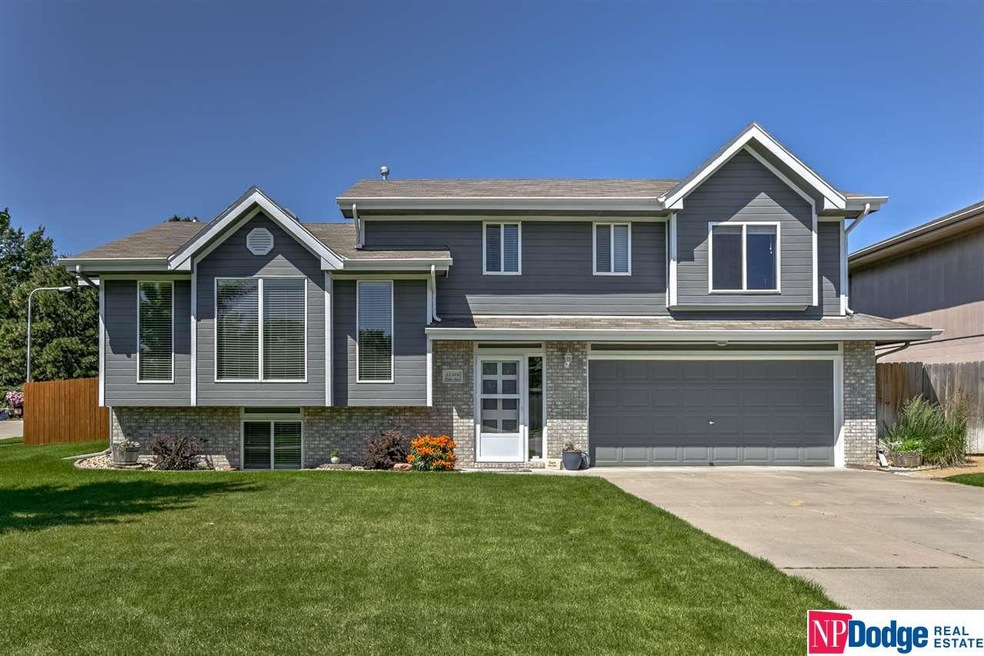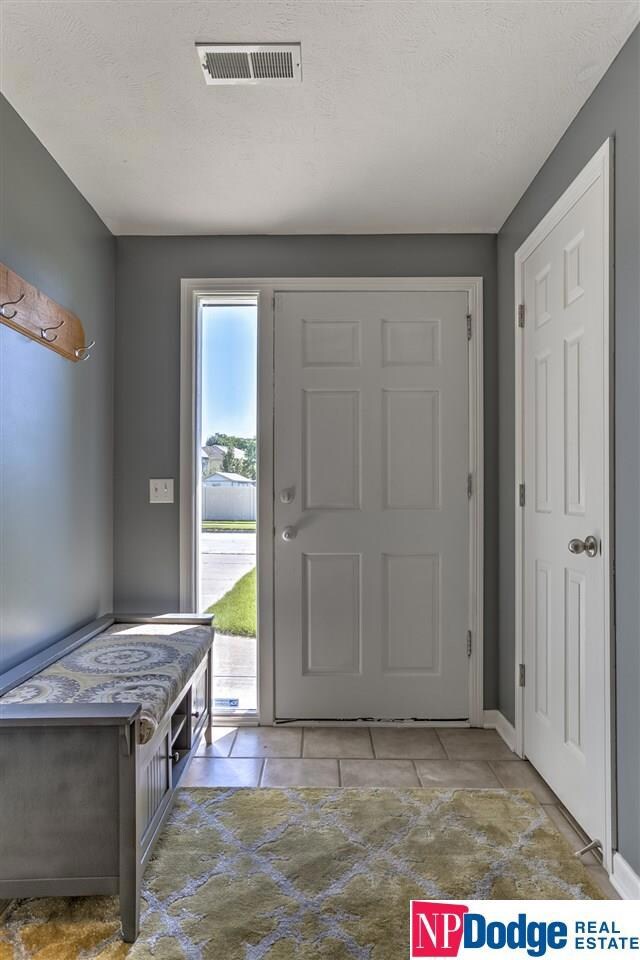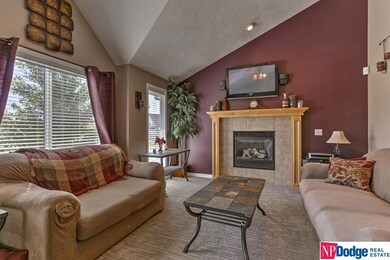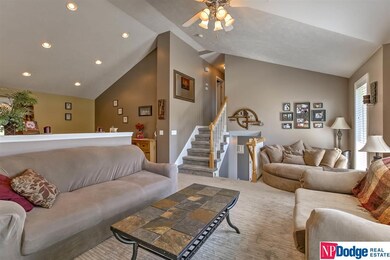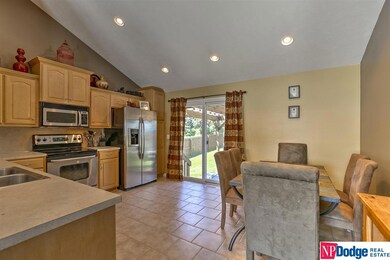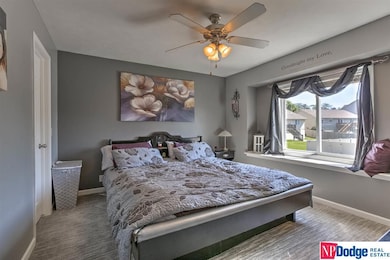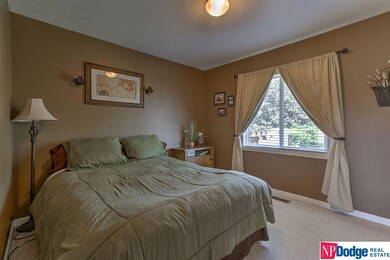
15306 Cedar View Dr Bellevue, NE 68123
Highlights
- Cathedral Ceiling
- Corner Lot
- 2 Car Attached Garage
- 1 Fireplace
- No HOA
- Covered Deck
About This Home
As of November 20174 Bedroom, 3 Bathroom Multi level floor with very open floor plan backing to open field. Vaulted ceiling and gas fireplace in living room. Large eat in kitchen with tile floor, vaulted ceiling & lots of countertop space. Beautiful, private, level & fenced back yard with patio and pergola. Shed stays. Corner lot with sprinkler system and nicely landscaped. Minutes to Offutt & Downtown Omaha.
Last Agent to Sell the Property
Nebraska Realty Brokerage Phone: 402-669-0545 License #0860434 Listed on: 06/23/2015

Last Buyer's Agent
Nebraska Realty Brokerage Phone: 402-669-0545 License #0860434 Listed on: 06/23/2015

Home Details
Home Type
- Single Family
Est. Annual Taxes
- $3,503
Year Built
- Built in 2004
Lot Details
- Lot Dimensions are 71 x 117 x 70 x 120
- Property is Fully Fenced
- Corner Lot
- Level Lot
- Sprinkler System
Parking
- 2 Car Attached Garage
Home Design
- Brick Exterior Construction
- Composition Roof
Interior Spaces
- Multi-Level Property
- Cathedral Ceiling
- Ceiling Fan
- 1 Fireplace
- Dining Area
- Basement
- Basement Windows
Kitchen
- Oven
- Microwave
- Dishwasher
- Disposal
Flooring
- Wall to Wall Carpet
- Ceramic Tile
Bedrooms and Bathrooms
- 4 Bedrooms
- Walk-In Closet
Laundry
- Dryer
- Washer
Outdoor Features
- Covered Deck
- Patio
- Shed
Schools
- Fort Crook Elementary School
- Bellevue Mission Middle School
- Bellevue East High School
Utilities
- Forced Air Heating and Cooling System
- Heating System Uses Gas
- Cable TV Available
Community Details
- No Home Owners Association
- Cedar View Subdivision
Listing and Financial Details
- Assessor Parcel Number 01157617
- Tax Block 1500
Ownership History
Purchase Details
Purchase Details
Home Financials for this Owner
Home Financials are based on the most recent Mortgage that was taken out on this home.Purchase Details
Home Financials for this Owner
Home Financials are based on the most recent Mortgage that was taken out on this home.Purchase Details
Purchase Details
Home Financials for this Owner
Home Financials are based on the most recent Mortgage that was taken out on this home.Purchase Details
Home Financials for this Owner
Home Financials are based on the most recent Mortgage that was taken out on this home.Similar Homes in Bellevue, NE
Home Values in the Area
Average Home Value in this Area
Purchase History
| Date | Type | Sale Price | Title Company |
|---|---|---|---|
| Interfamily Deed Transfer | -- | None Available | |
| Warranty Deed | $190,000 | Titlecore National Llc | |
| Warranty Deed | $179,000 | Titlecore National Llc | |
| Interfamily Deed Transfer | -- | None Available | |
| Interfamily Deed Transfer | -- | None Available | |
| Corporate Deed | $169,000 | Dakota Title & Escrow Co |
Mortgage History
| Date | Status | Loan Amount | Loan Type |
|---|---|---|---|
| Previous Owner | $182,337 | No Value Available | |
| Previous Owner | $125,000 | New Conventional | |
| Previous Owner | $138,800 | Fannie Mae Freddie Mac | |
| Previous Owner | $26,000 | Unknown | |
| Previous Owner | $134,400 | No Value Available | |
| Closed | $32,287 | No Value Available |
Property History
| Date | Event | Price | Change | Sq Ft Price |
|---|---|---|---|---|
| 11/15/2017 11/15/17 | Sold | $190,000 | +6.4% | $110 / Sq Ft |
| 08/08/2017 08/08/17 | Pending | -- | -- | -- |
| 07/31/2015 07/31/15 | Sold | $178,500 | 0.0% | $104 / Sq Ft |
| 06/27/2015 06/27/15 | Pending | -- | -- | -- |
| 06/22/2015 06/22/15 | For Sale | $178,500 | -- | $104 / Sq Ft |
Tax History Compared to Growth
Tax History
| Year | Tax Paid | Tax Assessment Tax Assessment Total Assessment is a certain percentage of the fair market value that is determined by local assessors to be the total taxable value of land and additions on the property. | Land | Improvement |
|---|---|---|---|---|
| 2024 | $4,700 | $250,328 | $42,000 | $208,328 |
| 2023 | $4,700 | $222,584 | $38,000 | $184,584 |
| 2022 | $4,379 | $203,462 | $34,000 | $169,462 |
| 2021 | $4,428 | $196,049 | $34,000 | $162,049 |
| 2020 | $4,173 | $183,695 | $29,000 | $154,695 |
| 2019 | $4,105 | $181,453 | $28,000 | $153,453 |
| 2018 | $3,943 | $174,736 | $28,000 | $146,736 |
| 2017 | $3,850 | $167,602 | $28,000 | $139,602 |
| 2016 | $3,677 | $163,222 | $26,000 | $137,222 |
| 2015 | $3,513 | $158,973 | $26,000 | $132,973 |
| 2014 | $3,503 | $157,301 | $26,000 | $131,301 |
| 2012 | -- | $152,747 | $26,000 | $126,747 |
Agents Affiliated with this Home
-
Teri Dennhardt

Seller's Agent in 2017
Teri Dennhardt
Nebraska Realty
(402) 669-0545
133 Total Sales
-
Sara Storovich

Seller Co-Listing Agent in 2017
Sara Storovich
Nebraska Realty
(402) 917-2967
180 Total Sales
-
Kim Bills

Buyer's Agent in 2017
Kim Bills
Better Homes and Gardens R.E.
(402) 657-4332
198 Total Sales
Map
Source: Great Plains Regional MLS
MLS Number: 21511671
APN: 011578617
- 1013 Bordeaux Ave
- 15010 Normandy Blvd
- 14906 Bordeaux Ave
- 15015 S 17th St
- 15011 S 17th St
- 15007 S 17th St
- 15003 S 17th St
- 14909 S 17th St
- 14905 S 17th St
- 14901 S 17th St
- 14825 S 17th St
- 14821 S 17th St
- 14817 S 17th St
- 15010 S 19th St
- 14905 S 22nd St
- 14417 Tregaron Dr
- 2024 Hummingbird Dr
- 14704 S 22nd St
- 2204 Hummingbird Dr
- 14806 S 23rd St
