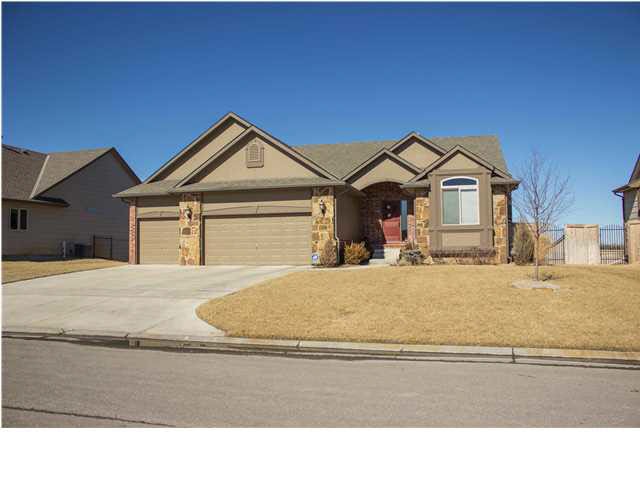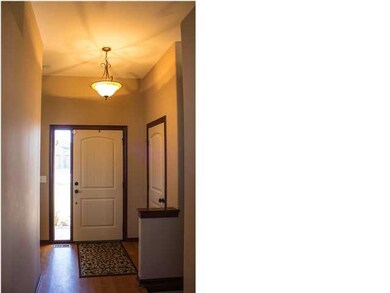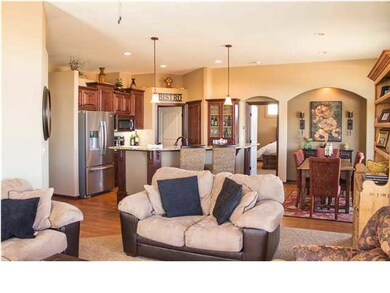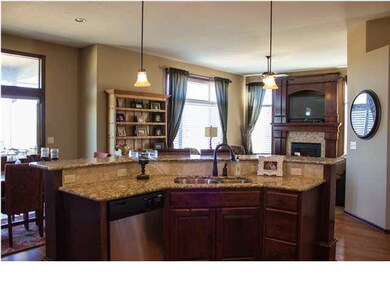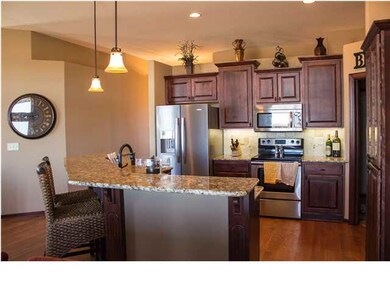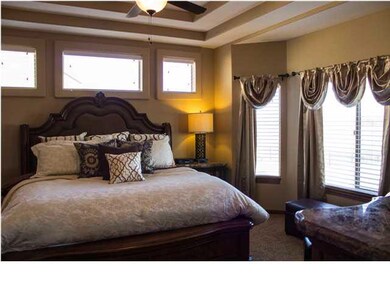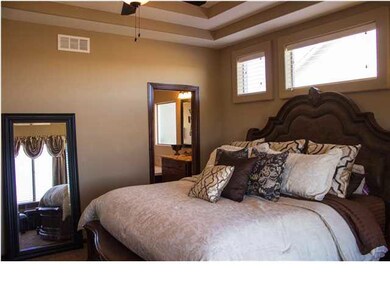
15306 E Mainsgate St Wichita, KS 67228
Estimated Value: $400,626 - $430,000
Highlights
- Fireplace in Kitchen
- Deck
- Wood Flooring
- Wheatland Elementary School Rated A
- Ranch Style House
- Community Pool
About This Home
As of May 2014THIS BEAUTIFUL MONARCH LANDING, FORMER MODEL, SPLIT BEDROOM RANCH, ONE OWNER HOME IS ONE TO SEE! LOCATED IN THE ANDOVER SCHOOL DISTRICT, THIS HOME OFFERS AN OPEN KITCHEN CONCEPT FLOOR PLAN WITH GORGEOUS CABINETRY, WALK-IN PANTRY, GRANITE AND EATING BAR. KITCHEN/DINING/HEARTH AREA PROVIDE A PERFECT PLACE TO LIVE WHILE PREPARING MEALS AND SHARING CONVERSATION OF THE DAY. PLENTY OF WINDOWS IN THIS HOME ALLOW FOR WONDERFUL NATURAL LIGHT AS YOU LOOK OUTDOORS TO THE NICELY LANDSCAPED, FULLY FENCED BACKYARD TO OPEN FIELDS. VIEW THOSE GORGEOUS SUNSETS FROM AN UNOBSTRUCTED VIEW ON YOUR COVERED DECK WHILE RELAXING WITH A COLD DRINK. THE MASTER SUITE BOASTS GREAT SPACE WITH HIS & HER SINKS & WALK-IN CLOSET SPACE. 2 ADDITIONAL BEDROOMS WITH GRANITE BATHROOM ON THE MAIN LEVEL OF THIS HOME COMPLETE THE FIRST FLOOR WITH PRIVACY FOR GUESTS. THE OWNERS HAVE FINISHED TWO ADDITIONAL BEDROOMS IN THE BASEMENT. ENTERTAINING WITH FRIENDS & FAMILY IN THIS VIEW OUT BASEMENT IS NOT A PROBLEM. WONDERFUL FAMILY ROOM/DEN, 2ND FIREPLACE AND WET BAR. 3 CAR OVER SIZED GARAGE & LOTS OF STORAGE SPACE INSIDE THIS GREAT HOUSE. THE TASTEFUL NEUTRAL DECOR MAKE THIS HOUSE MOVE IN READY!
Last Listed By
Reece Nichols South Central Kansas License #00047345 Listed on: 02/18/2014

Home Details
Home Type
- Single Family
Est. Annual Taxes
- $3,626
Year Built
- Built in 2010
Lot Details
- Wood Fence
- Sprinkler System
HOA Fees
- $32 Monthly HOA Fees
Home Design
- Ranch Style House
- Frame Construction
- Composition Roof
Interior Spaces
- Wet Bar
- Ceiling Fan
- Multiple Fireplaces
- Attached Fireplace Door
- Gas Fireplace
- Window Treatments
- Family Room Off Kitchen
- Combination Kitchen and Dining Room
- Recreation Room with Fireplace
- Wood Flooring
- Home Security System
Kitchen
- Breakfast Bar
- Oven or Range
- Electric Cooktop
- Range Hood
- Microwave
- Dishwasher
- Disposal
- Fireplace in Kitchen
Bedrooms and Bathrooms
- 5 Bedrooms
- Walk-In Closet
- Dual Vanity Sinks in Primary Bathroom
- Separate Shower in Primary Bathroom
Laundry
- Laundry on main level
- 220 Volts In Laundry
Finished Basement
- Basement Fills Entire Space Under The House
- Bedroom in Basement
- Finished Basement Bathroom
Parking
- 3 Car Attached Garage
- Garage Door Opener
Outdoor Features
- Deck
- Covered patio or porch
- Rain Gutters
Schools
- Wheatland Elementary School
- Andover Middle School
- Andover High School
Utilities
- Humidifier
- Forced Air Heating and Cooling System
- Heating System Uses Gas
Community Details
Overview
- Association fees include gen. upkeep for common ar, recreation facility
- $150 HOA Transfer Fee
- Built by BLUE CUSTOM HOMES
- Monarch Landing Subdivision
Recreation
- Community Playground
- Community Pool
- Jogging Path
Ownership History
Purchase Details
Home Financials for this Owner
Home Financials are based on the most recent Mortgage that was taken out on this home.Purchase Details
Home Financials for this Owner
Home Financials are based on the most recent Mortgage that was taken out on this home.Purchase Details
Home Financials for this Owner
Home Financials are based on the most recent Mortgage that was taken out on this home.Similar Homes in the area
Home Values in the Area
Average Home Value in this Area
Purchase History
| Date | Buyer | Sale Price | Title Company |
|---|---|---|---|
| Allman William D | -- | Security 1St Title | |
| Johnson Parker L | -- | Security 1St Title | |
| Russell Capital Management Inc | -- | None Available |
Mortgage History
| Date | Status | Borrower | Loan Amount |
|---|---|---|---|
| Previous Owner | Johnson Parker L | $20,000 | |
| Previous Owner | Johnson Parker L | $178,400 | |
| Previous Owner | Russell Capital Management Inc | $165,569 |
Property History
| Date | Event | Price | Change | Sq Ft Price |
|---|---|---|---|---|
| 05/05/2014 05/05/14 | Sold | -- | -- | -- |
| 04/04/2014 04/04/14 | Pending | -- | -- | -- |
| 02/18/2014 02/18/14 | For Sale | $285,000 | -- | $122 / Sq Ft |
Tax History Compared to Growth
Tax History
| Year | Tax Paid | Tax Assessment Tax Assessment Total Assessment is a certain percentage of the fair market value that is determined by local assessors to be the total taxable value of land and additions on the property. | Land | Improvement |
|---|---|---|---|---|
| 2023 | $6,960 | $38,859 | $7,809 | $31,050 |
| 2022 | $6,128 | $34,409 | $7,372 | $27,037 |
| 2021 | $5,842 | $31,856 | $7,372 | $24,484 |
| 2020 | $5,859 | $31,856 | $7,372 | $24,484 |
| 2019 | $5,855 | $31,856 | $7,372 | $24,484 |
| 2018 | $5,725 | $30,924 | $3,772 | $27,152 |
| 2017 | $5,728 | $0 | $0 | $0 |
| 2016 | $5,542 | $0 | $0 | $0 |
| 2015 | $5,322 | $0 | $0 | $0 |
| 2014 | $5,287 | $0 | $0 | $0 |
Agents Affiliated with this Home
-
Lindi Lanie

Seller's Agent in 2014
Lindi Lanie
Reece Nichols South Central Kansas
(316) 312-9845
180 Total Sales
-
L
Buyer's Agent in 2014
Lauren Hartland
Coldwell Banker Plaza Real Estate
Map
Source: South Central Kansas MLS
MLS Number: 363215
APN: 111-01-0-42-01-030.00
- 2510 N Chelmsford Ct
- 2503 N Flutter Cir
- 2376 N Sagebrush Ct
- 2317 N Sagebrush Ct
- 14822 E Camden Chase St
- 2307 N Sagebrush St
- 2313 N Sagebrush St
- 2307 N Sandpiper St
- 2289 N 159th St E
- 2283 N 159th St E
- 2281 N 159th St E
- 2271 N 159th St E
- 2269 N 159th St E
- 2259 N 159th St E
- 2251 N 159th St E
- 2235 N 159th St E
- 2233 N 159th St E
- 2229 N 159th St E
- 2227 N 159th St E
- 2223 N 159th St E
- 15306 E Mainsgate St
- 15302 E Mainsgate St
- 15402 E Mainsgate St
- 2531 N Ridgehurst Ct
- 15309 E Mainsgate St
- 2522 N Ridgehurst St
- 15410 E Mainsgate St
- 15313 E Mainsgate St
- 2527 N Ridgehurst Ct
- 2523 N Ridgehurst Ct
- 2519 N Ridgehurst St
- 2518 N Ridgehurst St
- 15502 E Mainsgate St
- 2525 N Chelmsford Ct
- 2515 N Ridgehurst St
- 2521 N Chelmsford Ct
- 2522 N Graystone Cir
- 2514 N Ridgehurst St
- 15506 E Mainsgate Ct
- 2529 N Chelmsford Ct
