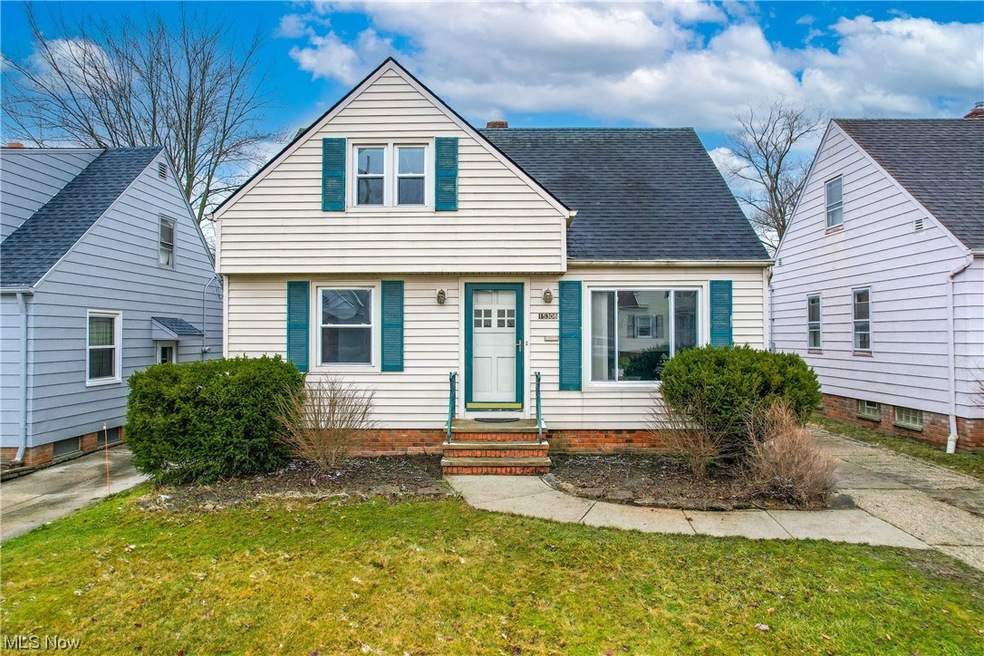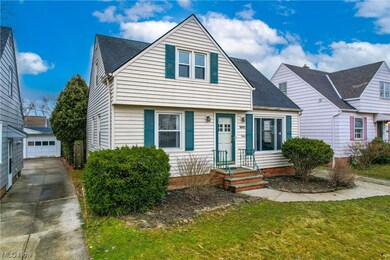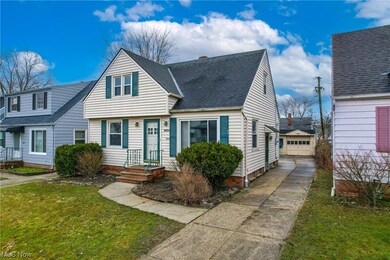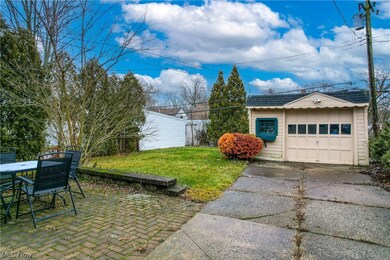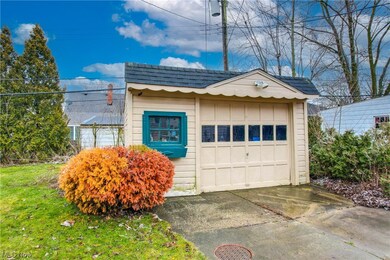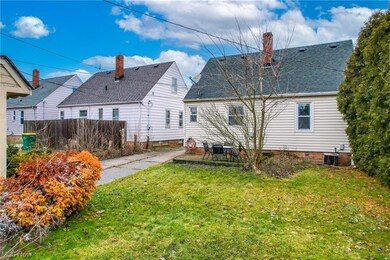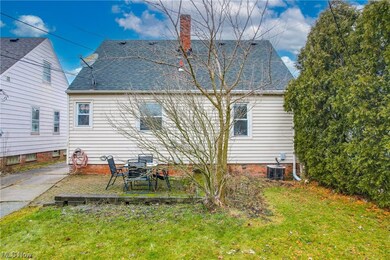
15308 Maplewood Ave Maple Heights, OH 44137
Highlights
- Cape Cod Architecture
- 1 Car Detached Garage
- Patio
- No HOA
- Front Porch
- Forced Air Heating and Cooling System
About This Home
As of February 2024Welcome to this enchanting 3-bedroom Cape Cod nestled in the heart of Maple Heights, offering the perfect blend of suburban tranquility and urban convenience. Situated on a quiet street and boasting a prime location just 10 miles from downtown Cleveland with easy access to major highways, this home is ideal for those seeking a peaceful retreat without sacrificing proximity to the city's amenities. The property features a detached one-car garage and a charming, partially fenced-in backyard, providing a serene outdoor space for relaxation and entertainment.
Upon entering, you'll be greeted by an inviting eat-in kitchen illuminated by abundant natural light, complete with a quaint breakfast nook perfect for morning coffee. The spacious living room is highlighted by a large bay window, filling the space with warmth and offering views of the neighborhood. The first floor also houses two generously sized bedrooms and a full bath, ensuring comfortable living arrangements. The upstairs reveals a private master retreat, complete with an unusually large walk-in closet, offering a secluded haven for homeowners.
Recent upgrades include newer electrical, windows, roof, hot water tank, and brand-new vinyl flooring on the first floor, enhancing the home's appeal and readiness for move-in. Additionally, the finished basement and utility room provide ample storage solutions and extra space for various needs.
This Maple Heights charmer is more than just a house; it's a warm and welcoming home waiting for its next owners to create lasting memories. Don't miss the opportunity to own this delightful residence. Call today for a showing and take the first step towards making this dream home your reality.
Home Details
Home Type
- Single Family
Est. Annual Taxes
- $2,551
Year Built
- Built in 1952
Lot Details
- 4,600 Sq Ft Lot
- Lot Dimensions are 40x115
- Partially Fenced Property
Parking
- 1 Car Detached Garage
- Garage Door Opener
- Driveway
Home Design
- Cape Cod Architecture
- Fiberglass Roof
- Asphalt Roof
- Vinyl Siding
Interior Spaces
- 2-Story Property
- Partially Finished Basement
- Basement Fills Entire Space Under The House
Kitchen
- Range
- Disposal
Bedrooms and Bathrooms
- 3 Bedrooms | 2 Main Level Bedrooms
- 1 Full Bathroom
Laundry
- Dryer
- Washer
Outdoor Features
- Patio
- Front Porch
Utilities
- Forced Air Heating and Cooling System
- Heating System Uses Gas
- Gravity Heating System
Community Details
- No Home Owners Association
- Woodlawn Subdivision
Listing and Financial Details
- Assessor Parcel Number 786-01-130
Ownership History
Purchase Details
Home Financials for this Owner
Home Financials are based on the most recent Mortgage that was taken out on this home.Purchase Details
Home Financials for this Owner
Home Financials are based on the most recent Mortgage that was taken out on this home.Purchase Details
Home Financials for this Owner
Home Financials are based on the most recent Mortgage that was taken out on this home.Purchase Details
Home Financials for this Owner
Home Financials are based on the most recent Mortgage that was taken out on this home.Purchase Details
Home Financials for this Owner
Home Financials are based on the most recent Mortgage that was taken out on this home.Purchase Details
Purchase Details
Purchase Details
Purchase Details
Similar Homes in the area
Home Values in the Area
Average Home Value in this Area
Purchase History
| Date | Type | Sale Price | Title Company |
|---|---|---|---|
| Warranty Deed | $111,000 | Infinity Title | |
| Warranty Deed | $76,000 | Fast Tract Title Servi | |
| Warranty Deed | $101,000 | Chicago Title Insurance Co | |
| Warranty Deed | $84,750 | -- | |
| Deed | $77,000 | -- | |
| Deed | $61,500 | -- | |
| Deed | -- | -- | |
| Deed | -- | -- | |
| Deed | -- | -- |
Mortgage History
| Date | Status | Loan Amount | Loan Type |
|---|---|---|---|
| Open | $108,989 | FHA | |
| Previous Owner | $77,634 | VA | |
| Previous Owner | $86,708 | FHA | |
| Previous Owner | $12,800 | Credit Line Revolving | |
| Previous Owner | $82,824 | FHA | |
| Previous Owner | $72,250 | Unknown | |
| Previous Owner | $61,600 | New Conventional |
Property History
| Date | Event | Price | Change | Sq Ft Price |
|---|---|---|---|---|
| 02/29/2024 02/29/24 | Sold | $111,000 | +3.7% | $73 / Sq Ft |
| 02/04/2024 02/04/24 | Pending | -- | -- | -- |
| 02/01/2024 02/01/24 | For Sale | $107,000 | +40.8% | $70 / Sq Ft |
| 08/02/2018 08/02/18 | Sold | $76,000 | -4.9% | $50 / Sq Ft |
| 06/15/2018 06/15/18 | Pending | -- | -- | -- |
| 06/11/2018 06/11/18 | For Sale | $79,900 | 0.0% | $52 / Sq Ft |
| 05/19/2018 05/19/18 | Pending | -- | -- | -- |
| 04/20/2018 04/20/18 | For Sale | $79,900 | -- | $52 / Sq Ft |
Tax History Compared to Growth
Tax History
| Year | Tax Paid | Tax Assessment Tax Assessment Total Assessment is a certain percentage of the fair market value that is determined by local assessors to be the total taxable value of land and additions on the property. | Land | Improvement |
|---|---|---|---|---|
| 2024 | $3,445 | $38,535 | $6,860 | $31,675 |
| 2023 | $2,561 | $24,300 | $5,080 | $19,220 |
| 2022 | $2,551 | $24,290 | $5,080 | $19,220 |
| 2021 | $2,722 | $24,290 | $5,080 | $19,220 |
| 2020 | $2,320 | $18,410 | $3,850 | $14,560 |
| 2019 | $2,309 | $52,600 | $11,000 | $41,600 |
| 2018 | $2,179 | $18,410 | $3,850 | $14,560 |
| 2017 | $2,224 | $17,330 | $3,150 | $14,180 |
| 2016 | $2,152 | $17,330 | $3,150 | $14,180 |
| 2015 | $2,042 | $17,330 | $3,150 | $14,180 |
| 2014 | $2,042 | $17,860 | $3,260 | $14,600 |
Agents Affiliated with this Home
-
Lindsey Rose

Seller's Agent in 2024
Lindsey Rose
Real of Ohio
(330) 591-0823
2 in this area
177 Total Sales
-
Keisha Wagner

Seller's Agent in 2018
Keisha Wagner
Keller Williams Living
(440) 318-1620
24 in this area
268 Total Sales
-
Lenny Vaccaro

Buyer's Agent in 2018
Lenny Vaccaro
EXP Realty, LLC.
(216) 650-8080
120 Total Sales
Map
Source: MLS Now
MLS Number: 5014849
APN: 786-01-130
- 15613 Maplewood Ave
- 15800 Northwood Ave
- 15818 Maplewood Ave
- 15812 Northwood Ave
- 14819 Tabor Ave
- 15513 Ramage Ave
- 14608 Rockside Rd
- 16100 Maple Park Dr Unit B6
- 15705 Fernway Dr
- 14818 Kennerdown Ave
- 16225 Edgewood Ct
- 15705 Benhoff Dr
- 15809 Dunbury Dr
- 14738 Lisa Dr
- 14504 Kennerdown Ave
- 14204 Rockside Rd
- 14315 Tokay Ave
- 14501 Kennerdown Ave
- 14206 Krems Ave
- 14060 James Ave
