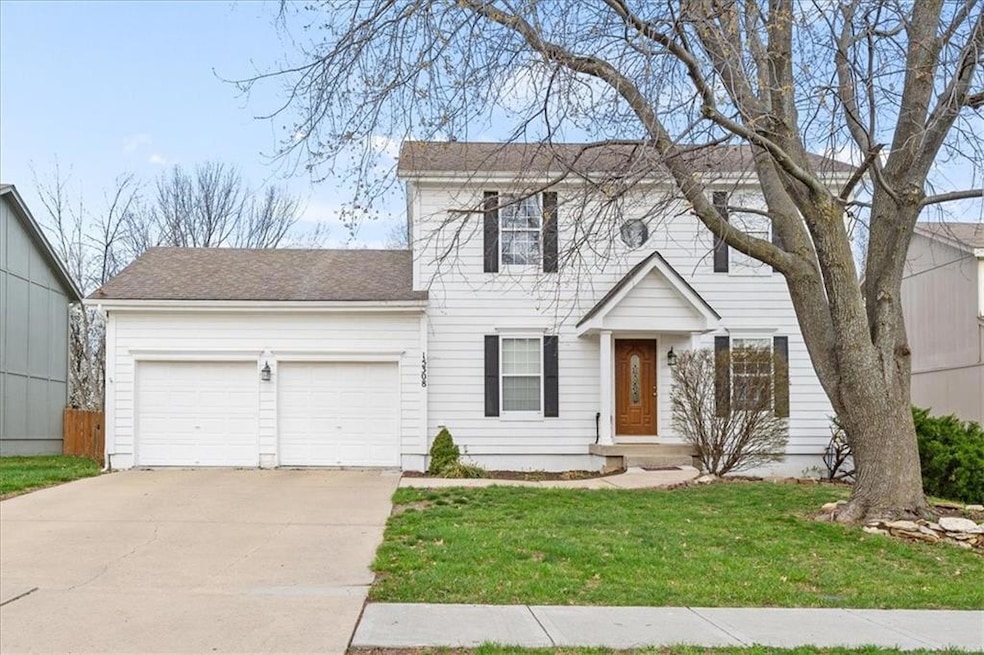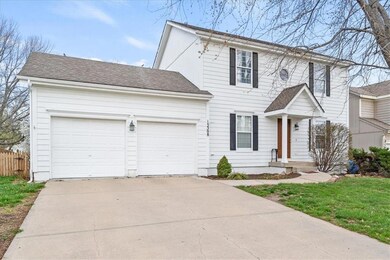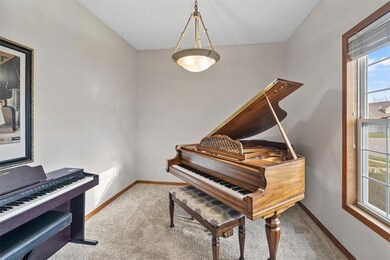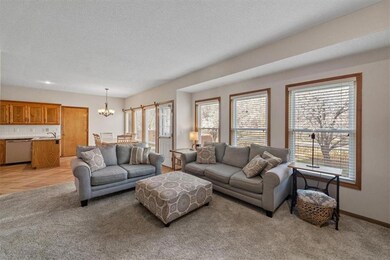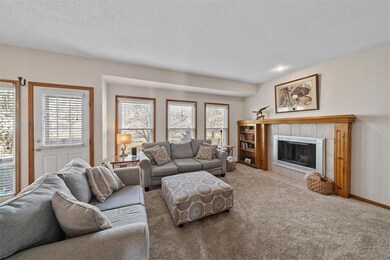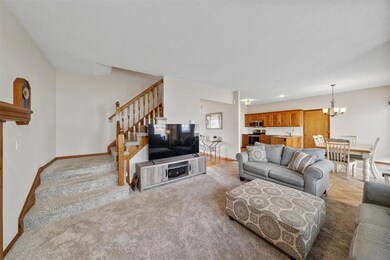
15308 S Bradley Dr Olathe, KS 66062
Estimated payment $2,322/month
Highlights
- Traditional Architecture
- Wood Flooring
- Great Room
- Brougham Elementary School Rated A
- Separate Formal Living Room
- Breakfast Area or Nook
About This Home
Back on market at no fault of seller! Welcome to this charming two-story home nestled in the desirable Stonehurst subdivision! With fantastic curb appeal and a freshly painted exterior, this well-maintained property offers a spacious and functional layout perfect for everyday living and entertaining. The main level features an open-concept design flooded with natural light, newer LVP and carpet flooring, and an inviting living room anchored by a cozy fireplace. The kitchen boasts granite countertops, stainless steel appliances, and ample cabinet space, all seamlessly flowing into the dining area. Upstairs, you'll find generously sized bedrooms, while the large, fenced-in backyard offers a great space for outdoor enjoyment. Brand new furnace, water heater, & sump pump! Located just minutes from shopping, dining, and highway access—this home truly checks all the boxes!
Listing Agent
Real Broker, LLC Brokerage Phone: 231-920-3245 License #00236641 Listed on: 04/04/2025

Home Details
Home Type
- Single Family
Est. Annual Taxes
- $4,439
Year Built
- Built in 1996
Lot Details
- 9,100 Sq Ft Lot
- Wood Fence
Parking
- 2 Car Attached Garage
- Front Facing Garage
- Garage Door Opener
Home Design
- Traditional Architecture
- Composition Roof
- Lap Siding
Interior Spaces
- 2-Story Property
- Ceiling Fan
- Wood Burning Fireplace
- Thermal Windows
- Family Room with Fireplace
- Great Room
- Family Room Downstairs
- Separate Formal Living Room
- Formal Dining Room
Kitchen
- Breakfast Area or Nook
- Built-In Electric Oven
- Dishwasher
- Disposal
Flooring
- Wood
- Carpet
- Vinyl
Bedrooms and Bathrooms
- 3 Bedrooms
- Walk-In Closet
- Double Vanity
- Shower Only
Laundry
- Laundry Room
- Laundry on main level
Basement
- Basement Fills Entire Space Under The House
- Sump Pump
Home Security
- Storm Doors
- Fire and Smoke Detector
Schools
- Brougham Elementary School
- Olathe South High School
Additional Features
- City Lot
- Central Air
Community Details
- Property has a Home Owners Association
- Stonehurst Subdivision
Listing and Financial Details
- Assessor Parcel Number DP72820000 0018
- $0 special tax assessment
Map
Home Values in the Area
Average Home Value in this Area
Tax History
| Year | Tax Paid | Tax Assessment Tax Assessment Total Assessment is a certain percentage of the fair market value that is determined by local assessors to be the total taxable value of land and additions on the property. | Land | Improvement |
|---|---|---|---|---|
| 2024 | $4,440 | $39,606 | $8,320 | $31,286 |
| 2023 | $4,115 | $35,995 | $6,931 | $29,064 |
| 2022 | $3,696 | $31,487 | $6,031 | $25,456 |
| 2021 | $3,667 | $29,705 | $6,031 | $23,674 |
| 2020 | $3,532 | $28,359 | $6,031 | $22,328 |
| 2019 | $3,290 | $26,267 | $5,026 | $21,241 |
| 2018 | $3,210 | $25,450 | $5,026 | $20,424 |
| 2017 | $2,986 | $23,448 | $4,372 | $19,076 |
| 2016 | $2,665 | $21,493 | $4,372 | $17,121 |
| 2015 | $2,505 | $20,228 | $4,372 | $15,856 |
| 2013 | -- | $18,722 | $4,372 | $14,350 |
Property History
| Date | Event | Price | Change | Sq Ft Price |
|---|---|---|---|---|
| 05/05/2025 05/05/25 | Pending | -- | -- | -- |
| 05/03/2025 05/03/25 | For Sale | $349,500 | 0.0% | $194 / Sq Ft |
| 04/13/2025 04/13/25 | Off Market | -- | -- | -- |
| 04/13/2025 04/13/25 | Pending | -- | -- | -- |
| 04/12/2025 04/12/25 | For Sale | $349,500 | -- | $194 / Sq Ft |
Purchase History
| Date | Type | Sale Price | Title Company |
|---|---|---|---|
| Warranty Deed | -- | Stewart Title Of Kansas City | |
| Warranty Deed | -- | Security Land Title Company |
Mortgage History
| Date | Status | Loan Amount | Loan Type |
|---|---|---|---|
| Open | $10,000 | Credit Line Revolving | |
| Open | $132,641 | New Conventional | |
| Closed | $144,000 | New Conventional | |
| Closed | $27,000 | Credit Line Revolving | |
| Closed | $163,927 | FHA | |
| Previous Owner | $142,500 | No Value Available |
Similar Homes in Olathe, KS
Source: Heartland MLS
MLS Number: 2539918
APN: DP72820000-0018
- 2157 E 154th St
- 2105 S Scarborough St
- 2205 S Kenwood St
- 1912 E 153rd Terrace
- 16754 W 156th Terrace
- 2021 E 151st Terrace
- 16023 W 154th Terrace
- 15020 S Bradley Dr
- 16504 W 150th Terrace
- 15905 W 152nd Terrace
- 15216 S Arapaho Dr
- 2021 E Mohawk Dr
- 16011 W 149th Terrace
- 15753 S Lindenwood Dr
- 2112 E Arrowhead Cir
- 1422 S Kiowa Dr
- 2133 S Stagecoach Dr
- 15996 W 159th Terrace
- 15619 S Blackfoot St
- 15903 S Lindenwood Dr
