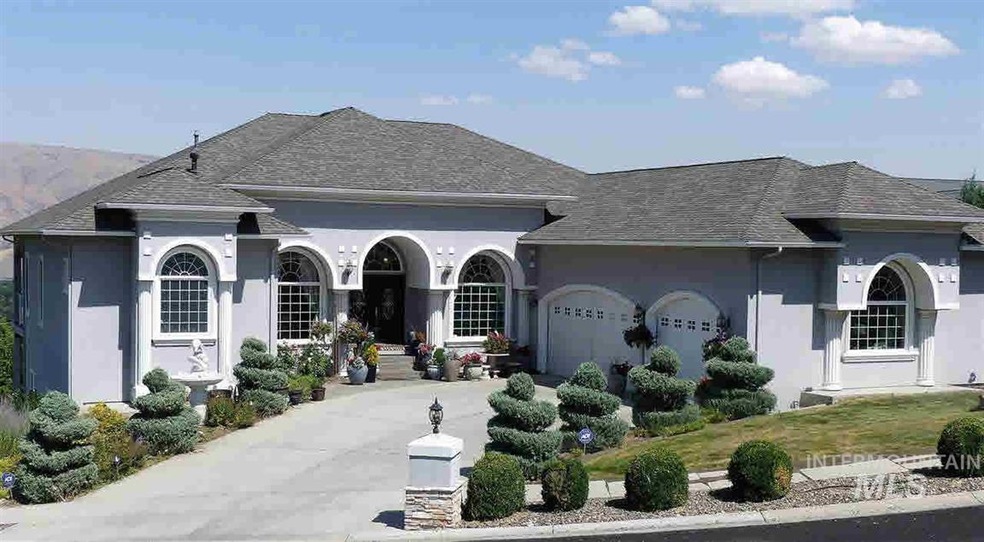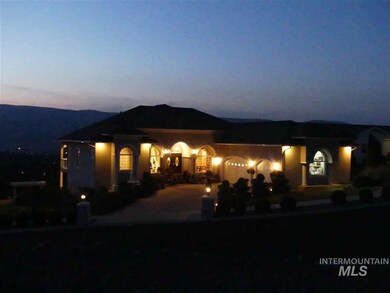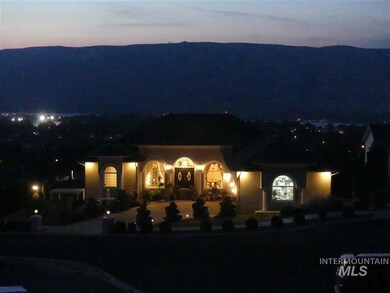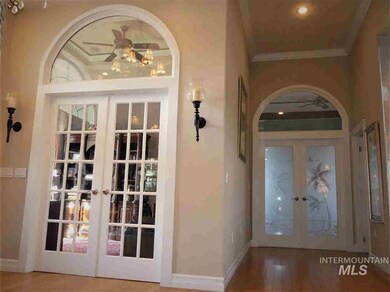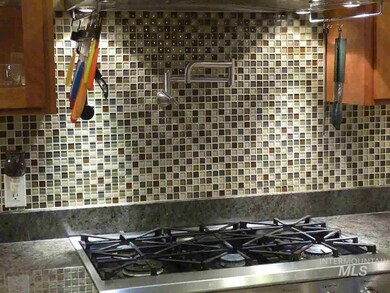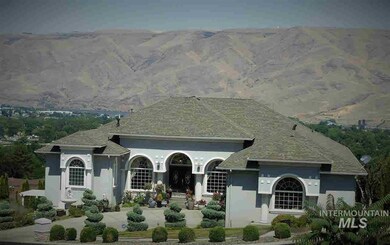
$725,000
- 5 Beds
- 4 Baths
- 5,951 Sq Ft
- 2220 14th St
- Lewiston, ID
Welcome to your dream home! Nestled on a beautiful double lot, this expansive 5-bedroom, 4-bath residence offers the perfect blend of comfort, style, and space. This property boasts a sprawling yard with endless potential - ideal for entertaining, gardening, or privacy. Step inside to discover a thoughtfully designed layout with generously sized living areas and abundant natural light. The
Traci Hacker At Home Real Estate LLC
