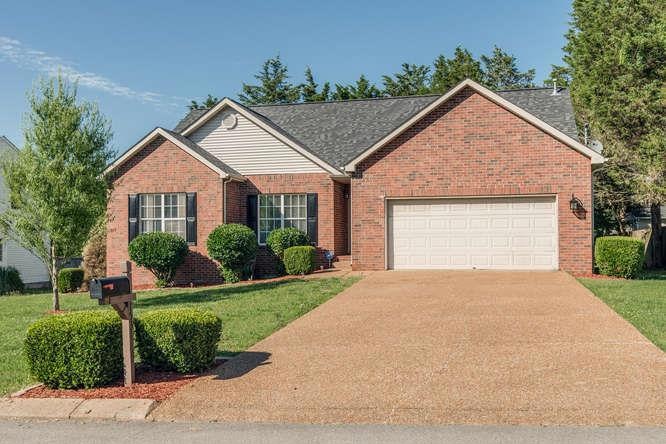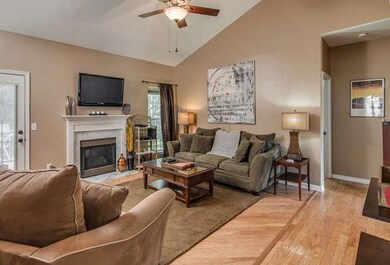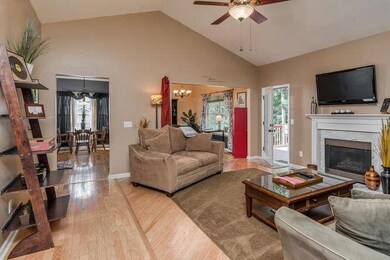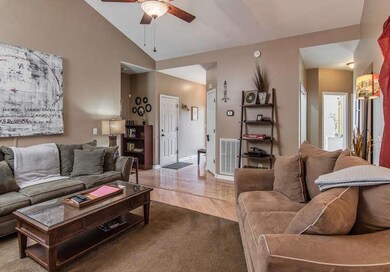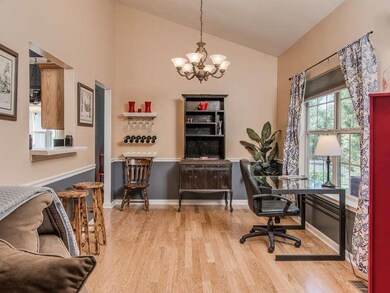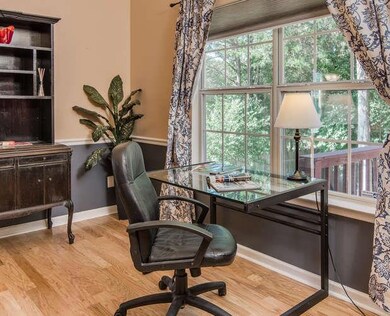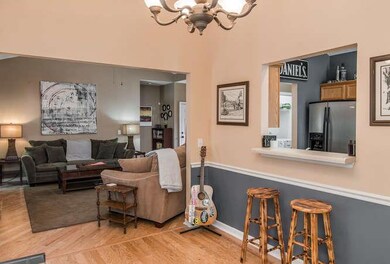
1531 Cardinal Ln Mount Juliet, TN 37122
Highlights
- Deck
- Wood Flooring
- Separate Formal Living Room
- Springdale Elementary School Rated A
- 1 Fireplace
- 4-minute walk to Chandler Pointe Playground
About This Home
As of May 2023DON'T MISS THIS AMAZING 3BR/2BA HOME WITH A 2-CAR GARAGE IN HOT MT. JULIET! A STUNNING MASTER SUITE, GLISTENING HARDWOOD FLOORS, A FORMAL DINING ROOM, AND A DECK THAT BACKS TO WOODS! 100% USDA FINANCING AVAILABLE - NO DOWN PAYMENT!
Last Agent to Sell the Property
Berkshire Hathaway HomeServices Woodmont Realty License # 309146 Listed on: 09/23/2016

Home Details
Home Type
- Single Family
Est. Annual Taxes
- $1,430
Year Built
- Built in 1999
Parking
- 2 Car Attached Garage
- Garage Door Opener
Home Design
- Brick Exterior Construction
- Vinyl Siding
Interior Spaces
- 1,587 Sq Ft Home
- Property has 1 Level
- Ceiling Fan
- 1 Fireplace
- Separate Formal Living Room
- Storage
- Crawl Space
- Fire and Smoke Detector
Kitchen
- Dishwasher
- Disposal
Flooring
- Wood
- Carpet
- Tile
Bedrooms and Bathrooms
- 3 Main Level Bedrooms
- Walk-In Closet
- 2 Full Bathrooms
Schools
- Stoner Creek Elementary School
- West Wilson Middle School
- Wilson Central High School
Utilities
- Cooling Available
- Central Heating
Additional Features
- Deck
- 10,454 Sq Ft Lot
Listing and Financial Details
- Assessor Parcel Number 095075D B 07100 00025075D
Community Details
Overview
- Chandler Pointe Ph 3 Sec 1 Subdivision
Recreation
- Community Playground
Ownership History
Purchase Details
Home Financials for this Owner
Home Financials are based on the most recent Mortgage that was taken out on this home.Purchase Details
Home Financials for this Owner
Home Financials are based on the most recent Mortgage that was taken out on this home.Purchase Details
Home Financials for this Owner
Home Financials are based on the most recent Mortgage that was taken out on this home.Purchase Details
Purchase Details
Purchase Details
Purchase Details
Similar Home in Mount Juliet, TN
Home Values in the Area
Average Home Value in this Area
Purchase History
| Date | Type | Sale Price | Title Company |
|---|---|---|---|
| Warranty Deed | $400,000 | None Listed On Document | |
| Warranty Deed | $223,000 | Brentwood Title & Escrow Llc | |
| Deed | $169,000 | -- | |
| Deed | $148,500 | -- | |
| Warranty Deed | $25,000 | -- | |
| Warranty Deed | $1,148,000 | -- | |
| Deed | -- | -- |
Mortgage History
| Date | Status | Loan Amount | Loan Type |
|---|---|---|---|
| Open | $320,000 | New Conventional | |
| Previous Owner | $226,900 | VA | |
| Previous Owner | $223,000 | VA | |
| Previous Owner | $165,938 | No Value Available |
Property History
| Date | Event | Price | Change | Sq Ft Price |
|---|---|---|---|---|
| 05/03/2023 05/03/23 | Sold | $400,000 | -6.1% | $252 / Sq Ft |
| 03/28/2023 03/28/23 | Pending | -- | -- | -- |
| 03/24/2023 03/24/23 | Price Changed | $425,900 | +4.9% | $268 / Sq Ft |
| 03/24/2023 03/24/23 | Price Changed | $405,900 | -4.7% | $256 / Sq Ft |
| 03/18/2023 03/18/23 | For Sale | $425,900 | +35.2% | $268 / Sq Ft |
| 03/28/2019 03/28/19 | Pending | -- | -- | -- |
| 03/21/2019 03/21/19 | For Sale | $314,900 | +41.2% | $198 / Sq Ft |
| 03/20/2019 03/20/19 | Off Market | $223,000 | -- | -- |
| 11/14/2016 11/14/16 | Sold | $223,000 | -- | $141 / Sq Ft |
Tax History Compared to Growth
Tax History
| Year | Tax Paid | Tax Assessment Tax Assessment Total Assessment is a certain percentage of the fair market value that is determined by local assessors to be the total taxable value of land and additions on the property. | Land | Improvement |
|---|---|---|---|---|
| 2024 | $1,404 | $73,525 | $18,750 | $54,775 |
| 2022 | $1,314 | $68,850 | $18,750 | $50,100 |
| 2021 | $1,390 | $68,850 | $18,750 | $50,100 |
| 2020 | $1,390 | $68,850 | $18,750 | $50,100 |
| 2019 | $172 | $51,750 | $15,625 | $36,125 |
| 2018 | $1,386 | $51,625 | $15,625 | $36,000 |
| 2017 | $1,386 | $51,625 | $15,625 | $36,000 |
| 2016 | $1,386 | $51,625 | $15,625 | $36,000 |
| 2015 | $1,430 | $51,625 | $15,625 | $36,000 |
| 2014 | $1,162 | $41,950 | $0 | $0 |
Agents Affiliated with this Home
-
Ann Truong

Seller's Agent in 2023
Ann Truong
ARRT of Real Estate
(615) 260-6291
1 in this area
58 Total Sales
-
Terry Blankenship

Buyer's Agent in 2023
Terry Blankenship
Fridrich & Clark Realty
(615) 330-8123
1 in this area
33 Total Sales
-
Darbi Bolton

Seller's Agent in 2016
Darbi Bolton
Berkshire Hathaway HomeServices Woodmont Realty
(615) 403-0609
43 Total Sales
-
Anjela Dowler
A
Seller Co-Listing Agent in 2016
Anjela Dowler
Berkshire Hathaway HomeServices Woodmont Realty
(615) 292-3552
9 Total Sales
-
Wesley Willoughby

Buyer's Agent in 2016
Wesley Willoughby
Benchmark Realty, LLC
(615) 663-5978
3 in this area
238 Total Sales
Map
Source: Realtracs
MLS Number: 1767827
APN: 075D-B-071.00
- 134 Normandy Dr
- 1401 Thrush Ct
- 214 Cobblestone Landing
- 125 Normandy Dr
- 2260 Monthemer Cove
- 13 Settlers Ct
- 300 Cobblestone Landing
- 2205 Monthemer Cove
- 4108 New Hope Meadow Rd
- 104 Eston Way
- 1040 Lionheart Dr
- 6307 N New Hope Rd
- 1242 Wallace Way
- 1033 Lionheart Dr
- 1028 Lionheart Dr
- 301 Jasmine Park
- 1026 Lionheart Dr
- 1024 Lionheart Dr
- 413 Gingerwood Ct
- 409 Gingerwood Ct
