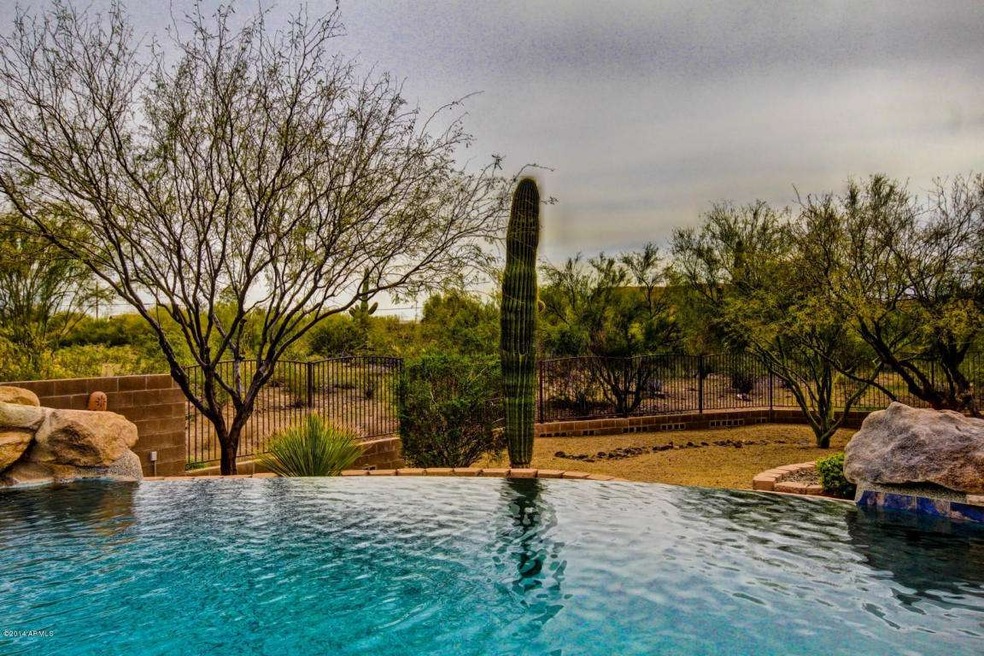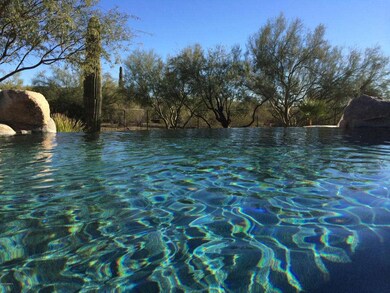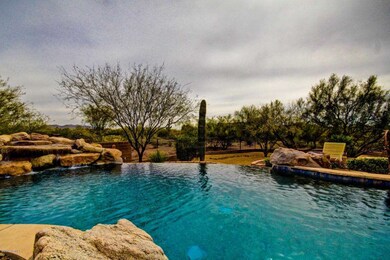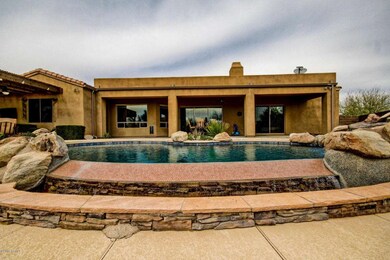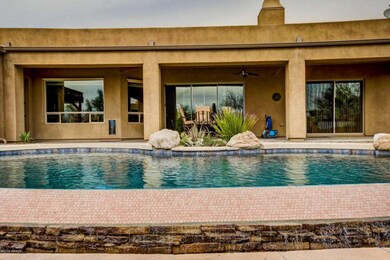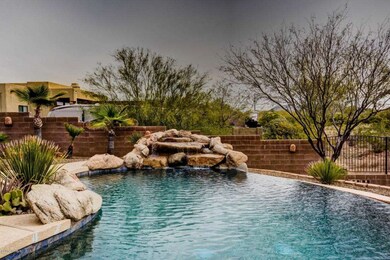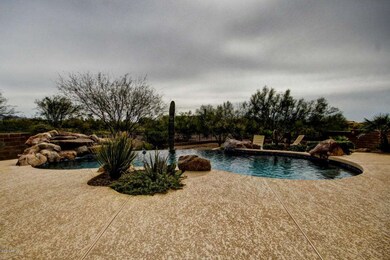
1531 E Breezy Dr Phoenix, AZ 85086
Highlights
- Private Pool
- RV Garage
- Family Room with Fireplace
- Desert Mountain Middle School Rated A-
- Mountain View
- Santa Fe Architecture
About This Home
As of July 2020This incredible custom home (2x6 construction)is situated on acre plus property and features extended 3 car garage/attached RV garage and beautiful custom decorative selections. It features 5 bedrooms (5th bedroom has a closet & is currently used as an office). Spacious great room offers 10' ceilings and stone decorated fireplace. Surround sound, custom paint, Custom shutters and window treatments, tile throughout most of the home, large master suite, bath with jet tub, Alder kitchen cabinets with granite counter tops and custom tile designs are just some of the wonderful features this home has to offer. Backyard is truly entertainers dream! From negative edge pool with waterfall to custom cedar arbor, mature landscaping, built in BBQ and even an outdoor fireplace, this home has it all
Home Details
Home Type
- Single Family
Est. Annual Taxes
- $3,311
Year Built
- Built in 2004
Lot Details
- 1.03 Acre Lot
- Desert faces the front and back of the property
- Wrought Iron Fence
Parking
- 3 Car Garage
- Garage Door Opener
- RV Garage
Home Design
- Santa Fe Architecture
- Wood Frame Construction
- Tile Roof
- Foam Roof
- Stucco
Interior Spaces
- 2,894 Sq Ft Home
- 1-Story Property
- Double Pane Windows
- Low Emissivity Windows
- Family Room with Fireplace
- 2 Fireplaces
- Mountain Views
Kitchen
- Breakfast Bar
- Dishwasher
- Kitchen Island
- Granite Countertops
Flooring
- Carpet
- Tile
Bedrooms and Bathrooms
- 4 Bedrooms
- Walk-In Closet
- Primary Bathroom is a Full Bathroom
- 3 Bathrooms
- Dual Vanity Sinks in Primary Bathroom
- Hydromassage or Jetted Bathtub
- Bathtub With Separate Shower Stall
Laundry
- Laundry in unit
- Washer and Dryer Hookup
Outdoor Features
- Private Pool
- Covered patio or porch
- Outdoor Fireplace
- Gazebo
- Built-In Barbecue
Schools
- Desert Mountain Elementary School
- Desert Mountain Middle School
- Boulder Creek High School
Utilities
- Refrigerated Cooling System
- Zoned Heating
- High Speed Internet
- Cable TV Available
Community Details
- Property has a Home Owners Association
- Apache Peak Three Association, Phone Number (602) 989-2352
- Built by SOFTWIND DEVELOPMENT
- Apache Peak Iii Subdivision, Windsor 5Br Floorplan
Listing and Financial Details
- Tax Lot 28
- Assessor Parcel Number 211-68-143
Ownership History
Purchase Details
Home Financials for this Owner
Home Financials are based on the most recent Mortgage that was taken out on this home.Purchase Details
Home Financials for this Owner
Home Financials are based on the most recent Mortgage that was taken out on this home.Purchase Details
Home Financials for this Owner
Home Financials are based on the most recent Mortgage that was taken out on this home.Purchase Details
Home Financials for this Owner
Home Financials are based on the most recent Mortgage that was taken out on this home.Purchase Details
Home Financials for this Owner
Home Financials are based on the most recent Mortgage that was taken out on this home.Similar Homes in the area
Home Values in the Area
Average Home Value in this Area
Purchase History
| Date | Type | Sale Price | Title Company |
|---|---|---|---|
| Warranty Deed | $672,500 | First American Title Ins Co | |
| Warranty Deed | $492,000 | First American Title Ins Co | |
| Warranty Deed | $484,500 | Ticor Title Agency Of Az Inc | |
| Warranty Deed | -- | Ticor Title Agency Of Arizon | |
| Warranty Deed | $630,000 | Land Title Agency Of Az Inc |
Mortgage History
| Date | Status | Loan Amount | Loan Type |
|---|---|---|---|
| Open | $80,000 | Credit Line Revolving | |
| Closed | $67,250 | Credit Line Revolving | |
| Open | $504,375 | New Conventional | |
| Previous Owner | $434,000 | VA | |
| Previous Owner | $473,250 | VA | |
| Previous Owner | $50,000 | Credit Line Revolving | |
| Previous Owner | $495,000 | Fannie Mae Freddie Mac | |
| Previous Owner | $387,600 | Purchase Money Mortgage | |
| Previous Owner | $264,400 | Construction | |
| Previous Owner | $504,000 | Purchase Money Mortgage | |
| Closed | $72,675 | No Value Available |
Property History
| Date | Event | Price | Change | Sq Ft Price |
|---|---|---|---|---|
| 07/09/2020 07/09/20 | Sold | $672,500 | -1.8% | $232 / Sq Ft |
| 06/04/2020 06/04/20 | Pending | -- | -- | -- |
| 05/06/2020 05/06/20 | For Sale | $684,900 | +39.2% | $237 / Sq Ft |
| 09/19/2014 09/19/14 | Sold | $492,000 | -4.5% | $170 / Sq Ft |
| 08/04/2014 08/04/14 | Price Changed | $515,000 | +3.0% | $178 / Sq Ft |
| 05/20/2014 05/20/14 | Price Changed | $499,999 | -5.6% | $173 / Sq Ft |
| 03/18/2014 03/18/14 | Price Changed | $529,900 | -2.8% | $183 / Sq Ft |
| 02/27/2014 02/27/14 | For Sale | $545,000 | -- | $188 / Sq Ft |
Tax History Compared to Growth
Tax History
| Year | Tax Paid | Tax Assessment Tax Assessment Total Assessment is a certain percentage of the fair market value that is determined by local assessors to be the total taxable value of land and additions on the property. | Land | Improvement |
|---|---|---|---|---|
| 2025 | $5,384 | $50,045 | -- | -- |
| 2024 | $5,073 | $47,662 | -- | -- |
| 2023 | $5,073 | $69,800 | $13,960 | $55,840 |
| 2022 | $4,883 | $55,220 | $11,040 | $44,180 |
| 2021 | $4,960 | $47,980 | $9,590 | $38,390 |
| 2020 | $4,854 | $46,650 | $9,330 | $37,320 |
| 2019 | $4,655 | $44,730 | $8,940 | $35,790 |
| 2018 | $4,518 | $41,300 | $8,260 | $33,040 |
| 2017 | $4,480 | $38,570 | $7,710 | $30,860 |
| 2016 | $4,034 | $39,210 | $7,840 | $31,370 |
| 2015 | $3,841 | $35,620 | $7,120 | $28,500 |
Agents Affiliated with this Home
-
L
Seller's Agent in 2020
Lindsey King
Keller Williams Arizona Realty
-

Buyer's Agent in 2020
Jay Patel
RETHINK Real Estate
(623) 888-6210
1 in this area
294 Total Sales
-

Seller's Agent in 2014
Bruno Arapovic
HomeSmart
(602) 471-3952
1 in this area
1,353 Total Sales
Map
Source: Arizona Regional Multiple Listing Service (ARMLS)
MLS Number: 5076134
APN: 211-68-143
- 37327 N 16th St
- 37343 N 16th St
- 37508 N 12th St
- 4860 E Creek Canyon Rd
- 1904 E Creek Canyon Rd
- 1850 E Creek Canyon Rd
- 1940 E Creek Canyon Rd
- 1920 E Creek Canyon Rd
- 1916 E Primrose Path
- 36321 N 16th St
- 1602 E Cloud Rd
- 1032 E Dolores Rd
- 1620 E Cloud Rd
- 36XXX N 16th St
- 1890 E Long Rifle Rd
- 1505 E Cloud Rd
- 1101 E Dolores Rd
- 1906 E Cloud Rd
- 1969 E Long Rifle Rd
- 1916 E Cloud Rd
