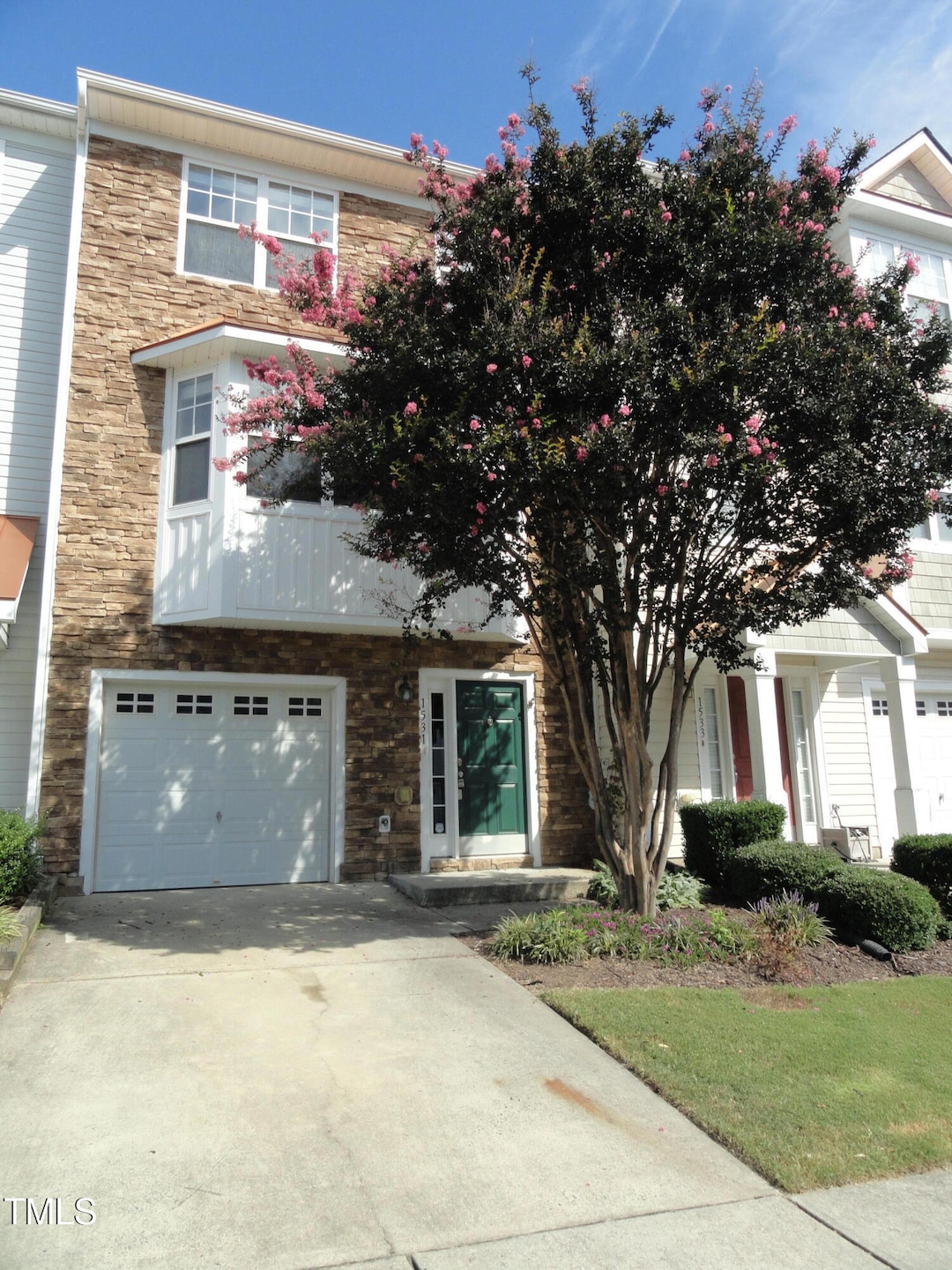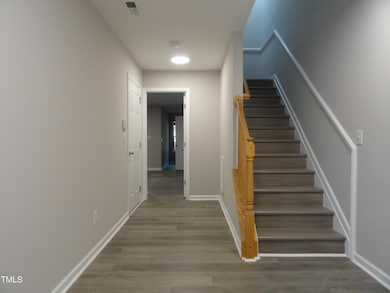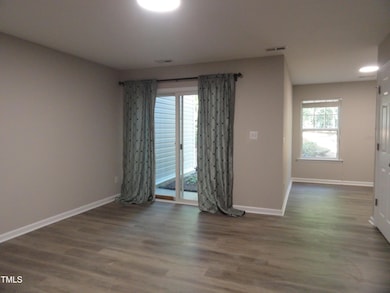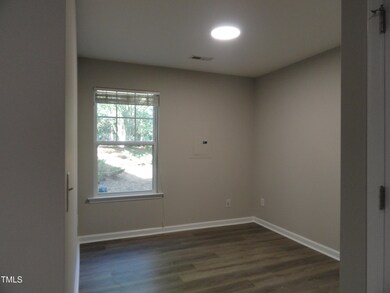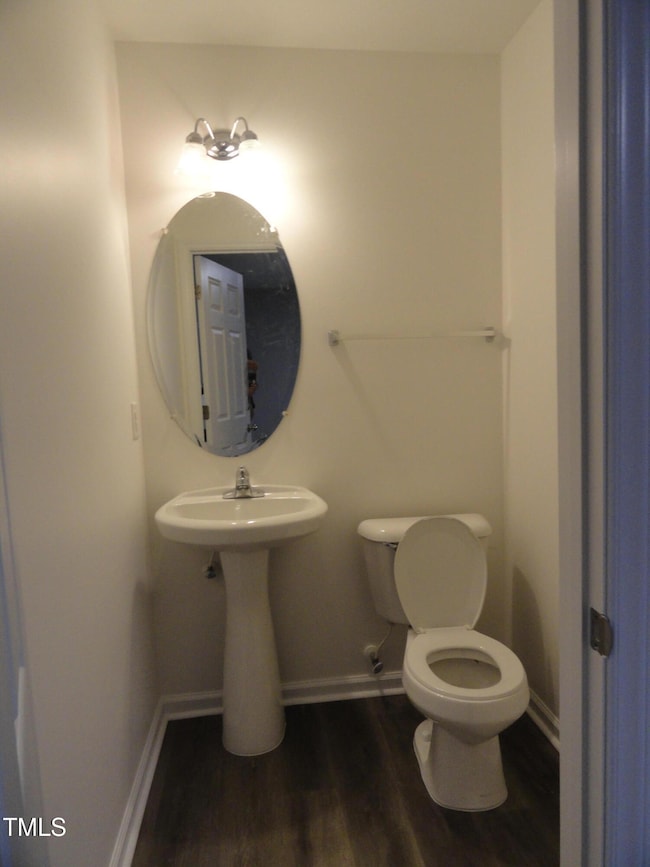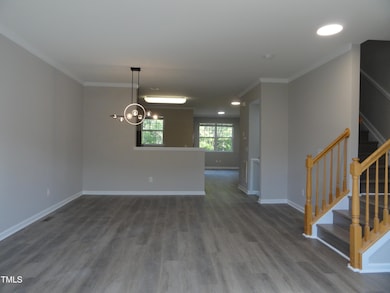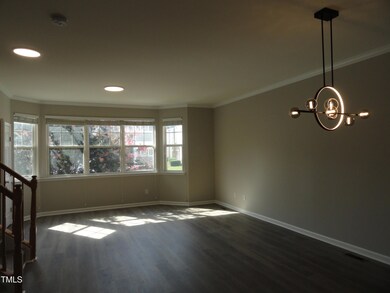1531 Haywards Heath Ln Apex, NC 27502
Beaver Creek Neighborhood
4
Beds
2.5
Baths
--
Sq Ft
436
Sq Ft Lot
Highlights
- Deck
- Main Floor Primary Bedroom
- 1 Car Attached Garage
- Salem Elementary Rated A
- Tennis Courts
- Walk-In Closet
About This Home
New Hardwood installed entire house /new painted well-maintained 3 story townhome in Haddon Hall Community. 4 total bedrooms. large living and dinning room with lots of light.3 large closet Master BD. Community provides swimming pool, tennis court and greenway for residences. Convenient location to Cary and RTP Target , super market, Beavercreek shopping center. . Call and set up schedule the showing now!
Townhouse Details
Home Type
- Townhome
Est. Annual Taxes
- $3,280
Year Built
- Built in 2005
Parking
- 1 Car Attached Garage
Interior Spaces
- Multi-Level Property
- Entrance Foyer
- Living Room
- Dining Room
- Home Security System
Kitchen
- Plumbed For Ice Maker
- Dishwasher
- Disposal
Flooring
- Carpet
- Vinyl
Bedrooms and Bathrooms
- 4 Bedrooms
- Primary Bedroom on Main
- Walk-In Closet
- Primary bathroom on main floor
Laundry
- Laundry on main level
- Dryer
- Washer
Schools
- Baucom Elementary School
- Salem Middle School
- Apex Friendship High School
Utilities
- Forced Air Heating and Cooling System
- Heating System Uses Natural Gas
- Electric Water Heater
Additional Features
- Deck
- 436 Sq Ft Lot
Listing and Financial Details
- Security Deposit $2,050
- Property Available on 9/1/25
- Tenant pays for all utilities
- 12 Month Lease Term
- $60 Application Fee
Community Details
Overview
- Haddon Hall Subdivision
Recreation
- Tennis Courts
Pet Policy
- Pet Size Limit
- Dogs Allowed
Map
Source: Doorify MLS
MLS Number: 10119052
APN: 0732.12-85-7692-000
Nearby Homes
- 1527 Haywards Heath Ln
- 102 Darley Dale Loop
- 427 Eyam Hall Ln
- 1209 Haywards Heath Ln
- 105 Troyer Place
- 907 Haddon Hall Dr
- 600 Nottinghill Walk
- 1800 Pierre Place
- 303 Knightsborough Way
- 1515 Orchard Villas Ave Unit 1515
- 1480 Orchard Villas Ave
- 1477 Orchard Villas Ave
- 1116 Silky Dogwood Trail
- 1105 Capitata Crossing
- 3021 White Cloud Cir
- 1208 Tartarian Trail
- 2008 Silky Dogwood Trail
- 1038 Brownsmith Dr
- 100 Kenneil Ct
- 1001 Drayman Place
- 1532 Haywards Heath Ln
- 134 Darley Dale Loop
- 130 Brittingham Loop Unit Haddon Hall
- 1142 Lookout Ridge Rd
- 1122 Alsace Dr
- 100 Ranger Place
- 2061 Ackerman Hill Dr
- 1000 Cameron Woods Dr
- 501 W Chatham St
- 2312 Colony Woods Dr
- 4001 Reedybrook Crossing
- 2125 Grouse Ski Cir
- 1905 Castleburg Dr
- 7226 Morris Acres Rd
- 568 Village Loop Dr
- 429 Hopwood Way
- 2231 Chattering Lory Ln
- 2243 Chattering Lory Ln
- 2223 Chattering Lory Ln
- 303 Linwood St Unit 302
