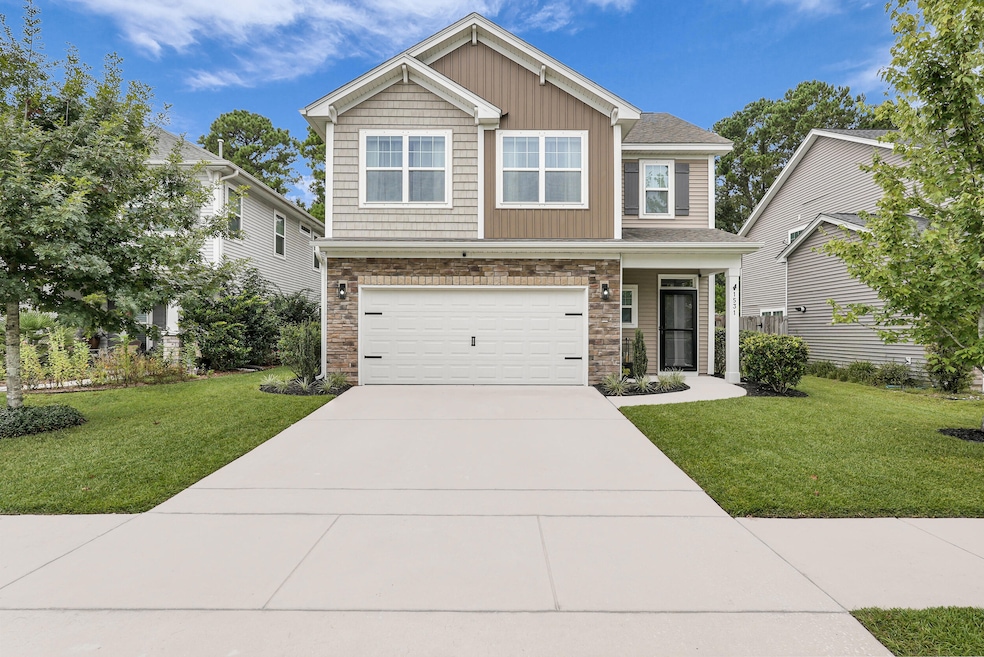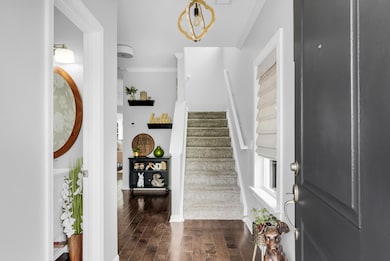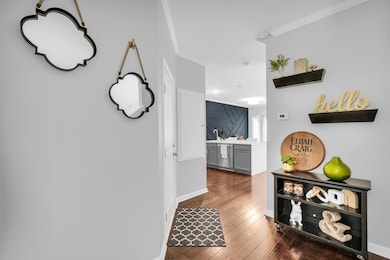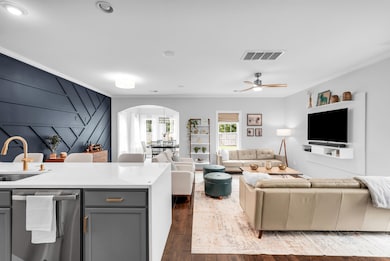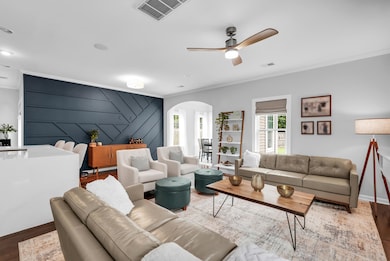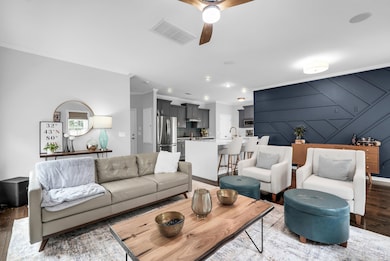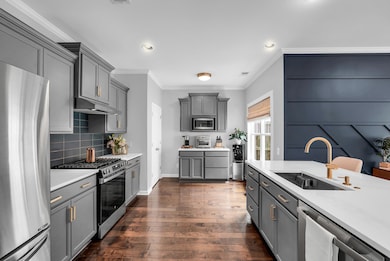1531 Innkeeper Ln Johns Island, SC 29455
Estimated payment $3,011/month
Highlights
- Home Energy Rating Service (HERS) Rated Property
- Wood Flooring
- Sun or Florida Room
- Traditional Architecture
- Bonus Room
- High Ceiling
About This Home
Stylish Open-Concept Home in Brownswood Village | 3BR / 2.5BA | 2,032 Sq. Ft. Welcome to this tastefully designed Johns Island home offering the perfect blend of modern comfort and Low Country charm. The open-concept layout seamlessly connects the living and dining areas, creating an inviting space for both everyday living and entertaining.The kitchen features a waterfall quartz peninsula ideal for casual meals, a gas range, stainless-steel appliances, ample storage, and a separate dining area for more formal gatherings. A bright sunroom floods the home with natural light and opens directly to the private fenced-in backyard, creating a seamless indoor/outdoor living experience.Upstairs, the primary suite impresses with a tray ceiling, walk-in closet, and spa-inspired bath. A versatile flex space on the second level offers the perfect spot for a home office, nursery, or creative studio. The home also includes a spacious attic, providing excellent storage for seasonal items, hobbies, or overflow needs. Two additional bedrooms and a full bathroom provide flexibility for family and guests.
Located in the desirable Brownswood Village community, residents enjoy walking trails, a play park, and tree-lined streets. With Johns Island's vibrant dining and shopping just minutes away, and downtown Charleston only 20 minutes from your door, this home pairs tranquility with convenience.
Listing Agent
Kathleen Gardner
Redfin Corporation License #47273 Listed on: 09/10/2025

Home Details
Home Type
- Single Family
Est. Annual Taxes
- $1,611
Year Built
- Built in 2016
Lot Details
- 5,227 Sq Ft Lot
- Wood Fence
HOA Fees
- $58 Monthly HOA Fees
Parking
- 2 Car Attached Garage
Home Design
- Traditional Architecture
- Slab Foundation
- Architectural Shingle Roof
- Vinyl Siding
Interior Spaces
- 2,032 Sq Ft Home
- 2-Story Property
- Smooth Ceilings
- High Ceiling
- Ceiling Fan
- Entrance Foyer
- Family Room
- Bonus Room
- Sun or Florida Room
- Washer and Electric Dryer Hookup
Kitchen
- Eat-In Kitchen
- Electric Range
- Microwave
- Dishwasher
- Disposal
Flooring
- Wood
- Vinyl
Bedrooms and Bathrooms
- 3 Bedrooms
- Walk-In Closet
- Garden Bath
Schools
- Angel Oak Elementary School 4K-1/Johns Island Elementary School 2-5
- Camp Road Middle School
- St. Johns High School
Utilities
- Central Air
- Heating System Uses Natural Gas
- Tankless Water Heater
Additional Features
- Home Energy Rating Service (HERS) Rated Property
- Patio
Community Details
Overview
- Brownswood Village Subdivision
Recreation
- Park
- Trails
Map
Home Values in the Area
Average Home Value in this Area
Tax History
| Year | Tax Paid | Tax Assessment Tax Assessment Total Assessment is a certain percentage of the fair market value that is determined by local assessors to be the total taxable value of land and additions on the property. | Land | Improvement |
|---|---|---|---|---|
| 2024 | $1,611 | $11,840 | $0 | $0 |
| 2023 | $1,611 | $11,840 | $0 | $0 |
| 2022 | $1,486 | $11,840 | $0 | $0 |
| 2021 | $1,557 | $11,840 | $0 | $0 |
| 2020 | $1,520 | $11,110 | $0 | $0 |
| 2019 | $1,399 | $9,990 | $0 | $0 |
| 2017 | $3,983 | $14,980 | $0 | $0 |
| 2016 | $65 | $2,580 | $0 | $0 |
| 2015 | -- | $0 | $0 | $0 |
Property History
| Date | Event | Price | List to Sale | Price per Sq Ft | Prior Sale |
|---|---|---|---|---|---|
| 11/07/2025 11/07/25 | For Sale | $534,900 | 0.0% | $263 / Sq Ft | |
| 11/05/2025 11/05/25 | Off Market | $534,900 | -- | -- | |
| 10/25/2025 10/25/25 | Price Changed | $534,900 | -1.9% | $263 / Sq Ft | |
| 09/10/2025 09/10/25 | For Sale | $545,000 | +87.3% | $268 / Sq Ft | |
| 01/27/2020 01/27/20 | Sold | $291,000 | 0.0% | $143 / Sq Ft | View Prior Sale |
| 12/28/2019 12/28/19 | Pending | -- | -- | -- | |
| 12/06/2019 12/06/19 | For Sale | $291,000 | -- | $143 / Sq Ft |
Purchase History
| Date | Type | Sale Price | Title Company |
|---|---|---|---|
| Deed | $296,000 | None Available | |
| Quit Claim Deed | -- | None Available | |
| Deed | $249,759 | -- |
Mortgage History
| Date | Status | Loan Amount | Loan Type |
|---|---|---|---|
| Open | $261,900 | New Conventional | |
| Previous Owner | $245,234 | FHA |
Source: CHS Regional MLS
MLS Number: 25024781
APN: 279-07-00-210
- 1501 Thoroughbred Blvd
- 1425 Tannery Row
- 1433 Tannery Row
- 2927&2926 Stephanie Dr
- 3308 Comsee Ln
- 1660 Boyd N Hayes Rd
- 3308 Island Estates Dr
- 3340 Island Estates Dr
- The Lodge Plan at Hayes Park - Paired Villas
- The Rovington Plan at Hayes Park - Quad Villas
- The Chardonnay Plan at Hayes Park - Atrium Villas
- The Malbec Plan at Hayes Park - Atrium Villas
- The Prosecco Plan at Hayes Park - Atrium Villas
- The Petit Syrah Plan at Hayes Park - Atrium Villas
- The Beaujolais Plan at Hayes Park - Atrium Villas
- 548 Hayes Park Blvd Unit Hr 09
- 560 Hayes Park Blvd Unit Hr 12
- 540 Hayes Park Blvd Unit Lot 7
- 105 Risewell Ct
- 532 Hayes Park Blvd
- 1514 Thoroughbred Blvd
- 2029 Harlow Way
- 2714 Sunrose Ln
- 5081 Cranesbill Way
- 3297 Walter Dr
- 3254 Hartwell St
- 3258 Timberline Dr
- 2925 Wilson Creek Ln
- 3524 Great Egret Dr
- 3014 Reva Ridge Dr
- 1735 Brittlebush Ln
- 1529 Star Flower Alley
- 3046 Sweetleaf Ln
- 2030 Wildts Battery Blvd
- 2319 Brinkley Rd
- 15 Stardust Way
- 2027 Blue Bayou Blvd
- 1823 Produce Ln
- 1830 Produce Ln
- 555 Linger Longer Dr
