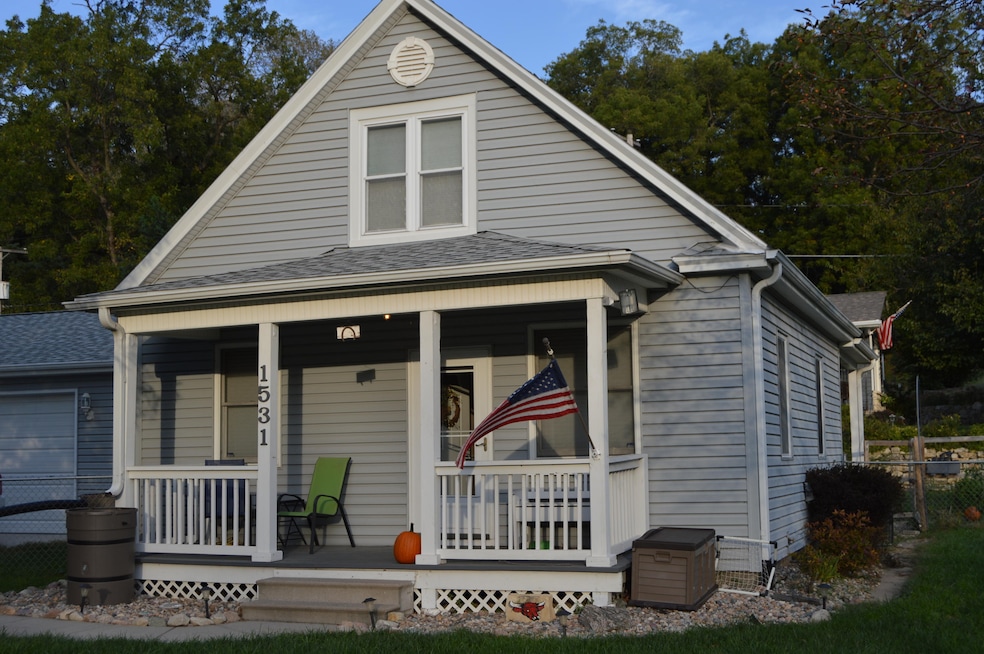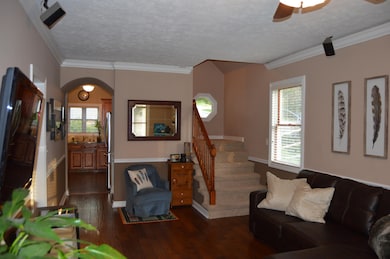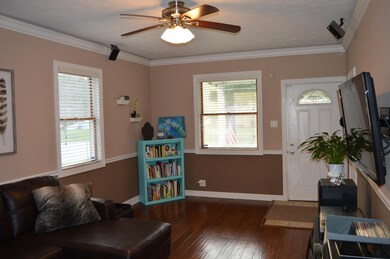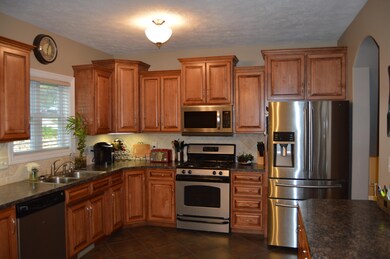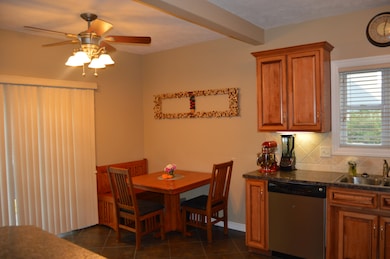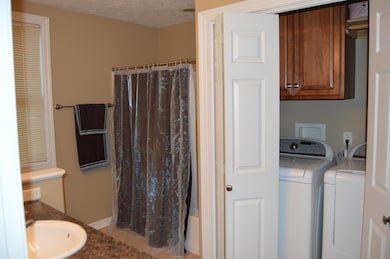
1531 N Broadway Council Bluffs, IA 51503
North Broadway NeighborhoodEstimated Value: $208,000 - $222,678
Highlights
- Wood Flooring
- 2 Car Detached Garage
- Covered Deck
- No HOA
- Eat-In Kitchen
- Patio
About This Home
As of November 2016Exquisite 2 BDRM, 2 Bath home that has been superbly maintained. Newer vinyl siding and windows. Updated baths, (full on main and 3/4 upstairs)and kitchen with stainless steel appliances that stay. Main floor laundry. New flooring and carpet through-out home. Heated and insulated 28 X 30 garage built in 2007. Fenced yard with garden plot also.
Last Agent to Sell the Property
Melinda Jensen
Heartland Properties Listed on: 10/14/2016
Co-Listed By
Jeff Fox
Heartland Properties
Home Details
Home Type
- Single Family
Est. Annual Taxes
- $2,153
Year Built
- Built in 1920
Lot Details
- Lot Dimensions are 89 x 102
- Level Lot
- Zoning described as Res.
Home Design
- Frame Construction
- Composition Roof
Interior Spaces
- 2-Story Property
- Ceiling Fan
- Family Room
- Living Room
- Fire and Smoke Detector
Kitchen
- Eat-In Kitchen
- Electric Range
- Microwave
- Dishwasher
- Built-In or Custom Kitchen Cabinets
- Disposal
Flooring
- Wood
- Tile
Bedrooms and Bathrooms
- 2 Bedrooms
- Primary bedroom located on second floor
- 2 Bathrooms
Laundry
- Laundry on main level
- Washer and Dryer Hookup
Partially Finished Basement
- Basement Fills Entire Space Under The House
- Recreation or Family Area in Basement
Parking
- 2 Car Detached Garage
- Off-Street Parking
Outdoor Features
- Covered Deck
- Patio
Location
- Flood Insurance May Be Required
Schools
- Bloomer Elementary School
- Gerald W Kirn Middle School
- Abraham Lincoln High School
Utilities
- Forced Air Heating and Cooling System
- Gas Available
- Gas Water Heater
- Cable TV Available
Community Details
- No Home Owners Association
Ownership History
Purchase Details
Purchase Details
Home Financials for this Owner
Home Financials are based on the most recent Mortgage that was taken out on this home.Purchase Details
Home Financials for this Owner
Home Financials are based on the most recent Mortgage that was taken out on this home.Purchase Details
Similar Homes in Council Bluffs, IA
Home Values in the Area
Average Home Value in this Area
Purchase History
| Date | Buyer | Sale Price | Title Company |
|---|---|---|---|
| Mullen Kevin J | -- | None Listed On Document | |
| Ordway Kandyce J | $130,000 | Clear Title & Abstract Llc | |
| Mullen Kevin J | $124,000 | Clear Title & Abstract Llc | |
| Lerette Louis L | -- | None Available |
Mortgage History
| Date | Status | Borrower | Loan Amount |
|---|---|---|---|
| Open | Mullen Kevin J | $110,000 | |
| Previous Owner | Ordway Kandyce J | $127,645 | |
| Previous Owner | Mullen Kevin J | $118,505 | |
| Previous Owner | Lerette Louis L | $96,400 |
Property History
| Date | Event | Price | Change | Sq Ft Price |
|---|---|---|---|---|
| 11/30/2016 11/30/16 | Sold | $130,000 | 0.0% | $77 / Sq Ft |
| 10/14/2016 10/14/16 | Pending | -- | -- | -- |
| 10/14/2016 10/14/16 | For Sale | $130,000 | -- | $77 / Sq Ft |
Tax History Compared to Growth
Tax History
| Year | Tax Paid | Tax Assessment Tax Assessment Total Assessment is a certain percentage of the fair market value that is determined by local assessors to be the total taxable value of land and additions on the property. | Land | Improvement |
|---|---|---|---|---|
| 2024 | $3,172 | $176,600 | $32,000 | $144,600 |
| 2023 | $3,172 | $176,600 | $32,000 | $144,600 |
| 2022 | $3,174 | $144,200 | $31,500 | $112,700 |
| 2021 | $4,701 | $144,200 | $31,500 | $112,700 |
| 2020 | $3,032 | $130,900 | $22,982 | $107,918 |
| 2019 | $3,146 | $130,900 | $22,982 | $107,918 |
| 2018 | $3,082 | $130,900 | $22,982 | $107,918 |
| 2017 | $2,848 | $120,175 | $22,982 | $97,193 |
| 2015 | $2,998 | $120,175 | $22,982 | $97,193 |
| 2014 | $3,000 | $120,175 | $22,982 | $97,193 |
Agents Affiliated with this Home
-
M
Seller's Agent in 2016
Melinda Jensen
Heartland Properties
-
J
Seller Co-Listing Agent in 2016
Jeff Fox
Heartland Properties
-
John Jerkovich

Buyer's Agent in 2016
John Jerkovich
Heartland Properties
(712) 388-2213
5 in this area
314 Total Sales
Map
Source: Southwest Iowa Association of Realtors®
MLS Number: 16-2062
APN: 7543-19-381-012
- 1540 N Broadway
- 135 Elmwood Dr
- 1611 N Broadway
- 1204 N Broadway
- 250 Highland Dr
- 1702 N Broadway
- 603 Hillcrest Ave
- 481 Houston Ave
- 137 Zenith Dr
- 209 Zenith Dr
- 105 Zenith Dr
- 4 Park Cir
- 455 Houston Ave
- 34 Crestwood Dr
- 377 Benton St
- 317 Mount Vernon St
- 619 Simms Ave
- 623 Simms Ave
- 324 Warren St
- 1309 Mcpherson Ave
- 1531 N Broadway
- 1 Euclid Ave
- 12 Euclid Ave
- 14 Euclid Ave
- 1527 N Broadway
- 16 Euclid Ave
- 1537 N Broadway
- 1539 N Broadway
- 2 Parkwood Cir
- 1523 N Broadway
- 22 Euclid Ave
- 15 Euclid Ave
- 1521 N Broadway
- 1 Parkwood Cir
- 1516 N Broadway
- 1511 N Broadway
- 1541 N Broadway
- 25 Euclid Ave
- 1502 N Broadway
- 1502 Sunset Dr
