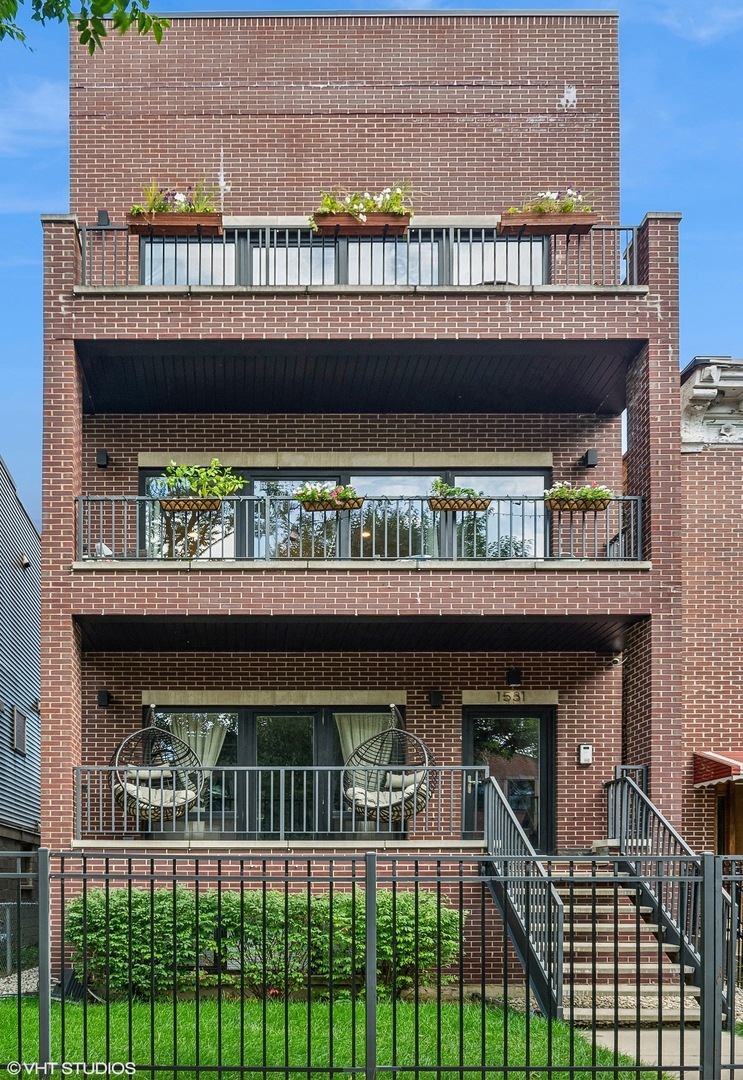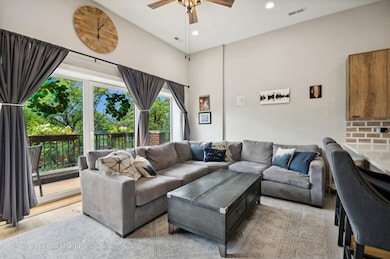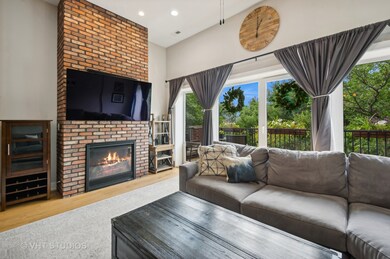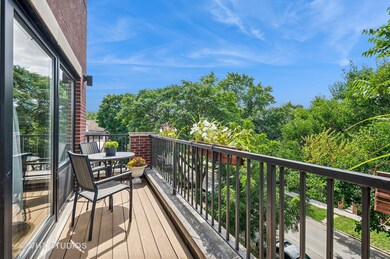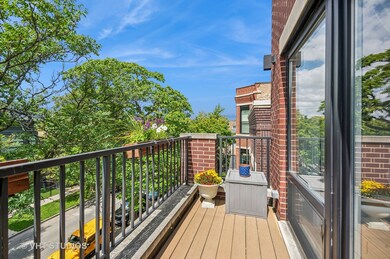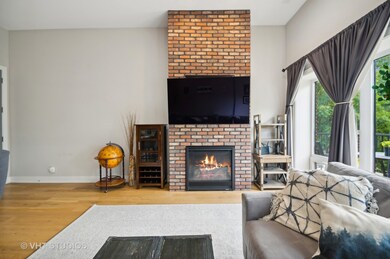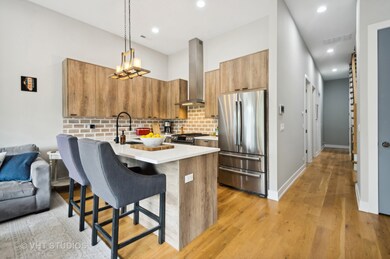
1531 N Maplewood Ave Unit 3 Chicago, IL 60622
Wicker Park NeighborhoodHighlights
- Penthouse
- Wood Flooring
- 1 Car Detached Garage
- Deck
- Balcony
- 2-minute walk to Maplewood Park
About This Home
As of November 2024Enjoy Living in this Impeccable, Newer-Construction 3-Bedroom, 2-Bath PENTHOUSE Unit. It features a MASSIVE PRIVATE Rooftop Deck with Stunning City Views. Solid Masonry, All Brick Construction with a Large Front Balcony and High End Finishes. Floor to Ceiling Windows Bring in Every Ounce of Sunlight. This Unit Features Impressive Ceiling Height, 5-Inch Wide White Oak Floors Throughout, Designer Lighting Fixtures, and a Gorgeous Kitchen with Custom Italian Cabinetry, Quartz Counter Tops, and Bosch SS Appliances. The Living Room Features a Brick Surround Fireplace. Find Relaxation in the Beautiful Master Suite with a Luxury Bathroom Featuring an Oversized Shower, Double Vanity, and Heated Floors. The Master includes a Walk-In Closet and a 3rd Outdoor Space also Accessible from the Rear Entrance. Two Additional Generously-Sized Bedrooms and a 2nd Full Bath Complete this Home. Interior Private Stairs to the Roof with a Top Level Wet Bar. Rooftop Features Access to Gas and Water Lines and So Much Space to Entertain and Enjoy! Walking Distance to Maplewood Park, 606 Bloomingdale Trail, Public Transportation and Restaurants. One Garage Parking Space Included in the Price. Come See for Yourself Today!
Last Buyer's Agent
@properties Christie's International Real Estate License #475184526

Property Details
Home Type
- Condominium
Est. Annual Taxes
- $5,073
Year Built
- Built in 2019
HOA Fees
- $198 Monthly HOA Fees
Parking
- 1 Car Detached Garage
- Garage Door Opener
- Off Alley Driveway
- Parking Included in Price
Home Design
- Penthouse
- Brick Exterior Construction
- Concrete Perimeter Foundation
Interior Spaces
- 1,500 Sq Ft Home
- 3-Story Property
- Built-In Features
- Bar
- Gas Log Fireplace
- Family Room
- Living Room with Fireplace
- Dining Room
- Wood Flooring
Bedrooms and Bathrooms
- 3 Bedrooms
- 3 Potential Bedrooms
- 2 Full Bathrooms
Laundry
- Laundry Room
- Washer and Dryer Hookup
Outdoor Features
- Balcony
- Deck
Utilities
- Forced Air Heating and Cooling System
- Heating System Uses Natural Gas
- Lake Michigan Water
Community Details
Overview
- Association fees include water, insurance, exterior maintenance, scavenger
- 3 Units
- Self Managed Association
- Property managed by Self- Managed
Pet Policy
- Dogs and Cats Allowed
Ownership History
Purchase Details
Home Financials for this Owner
Home Financials are based on the most recent Mortgage that was taken out on this home.Similar Homes in Chicago, IL
Home Values in the Area
Average Home Value in this Area
Purchase History
| Date | Type | Sale Price | Title Company |
|---|---|---|---|
| Warranty Deed | $633,000 | Chicago Title | |
| Warranty Deed | $633,000 | Chicago Title |
Mortgage History
| Date | Status | Loan Amount | Loan Type |
|---|---|---|---|
| Open | $474,500 | New Conventional | |
| Closed | $474,500 | New Conventional |
Property History
| Date | Event | Price | Change | Sq Ft Price |
|---|---|---|---|---|
| 11/25/2024 11/25/24 | Sold | $633,000 | +0.6% | $422 / Sq Ft |
| 11/01/2024 11/01/24 | Pending | -- | -- | -- |
| 10/30/2024 10/30/24 | For Sale | $629,000 | 0.0% | $419 / Sq Ft |
| 10/09/2024 10/09/24 | Pending | -- | -- | -- |
| 09/24/2024 09/24/24 | For Sale | $629,000 | +21.0% | $419 / Sq Ft |
| 04/23/2019 04/23/19 | Sold | $520,000 | -1.7% | -- |
| 03/08/2019 03/08/19 | Pending | -- | -- | -- |
| 02/28/2019 02/28/19 | For Sale | $529,000 | -- | -- |
Tax History Compared to Growth
Tax History
| Year | Tax Paid | Tax Assessment Tax Assessment Total Assessment is a certain percentage of the fair market value that is determined by local assessors to be the total taxable value of land and additions on the property. | Land | Improvement |
|---|---|---|---|---|
| 2024 | $4,930 | $58,912 | $5,824 | $53,088 |
| 2023 | $4,930 | $23,972 | $2,652 | $21,320 |
| 2022 | $4,930 | $23,972 | $2,652 | $21,320 |
| 2021 | $4,820 | $23,970 | $2,651 | $21,319 |
| 2020 | $11,506 | $51,650 | $2,651 | $48,999 |
Agents Affiliated with this Home
-
Patrick Duffy

Seller's Agent in 2024
Patrick Duffy
Baird & Warner
(773) 263-5814
1 in this area
76 Total Sales
-
J Michael Monier

Buyer's Agent in 2024
J Michael Monier
@ Properties
(309) 712-6456
5 in this area
57 Total Sales
-
Jodi Serio

Seller's Agent in 2019
Jodi Serio
@ Properties
(773) 517-9317
10 in this area
53 Total Sales
Map
Source: Midwest Real Estate Data (MRED)
MLS Number: 12172398
APN: 16-01-205-059-1003
- 1520 N Campbell Ave
- 1532 N Artesian Ave Unit 3
- 1456 N Artesian Ave Unit 1R
- 1456 N Artesian Ave Unit 3F
- 1505 N Talman Ave Unit 1
- 1510 N Western Ave Unit 3N
- 1418 N Campbell Ave
- 1534 N Western Ave
- 1415 N Maplewood Ave
- 1504 N Western Ave Unit 2N
- 1450 N Talman Ave
- 1616 N Western Ave
- 1418 N Maplewood Ave
- 1708 N Maplewood Ave
- 1657 N Artesian Ave
- 1351 N Campbell Ave
- 1625 N Western Ave Unit 502
- 1331 N Campbell Ave
- 1726 N Artesian Ave
- 1720 N Western Ave
