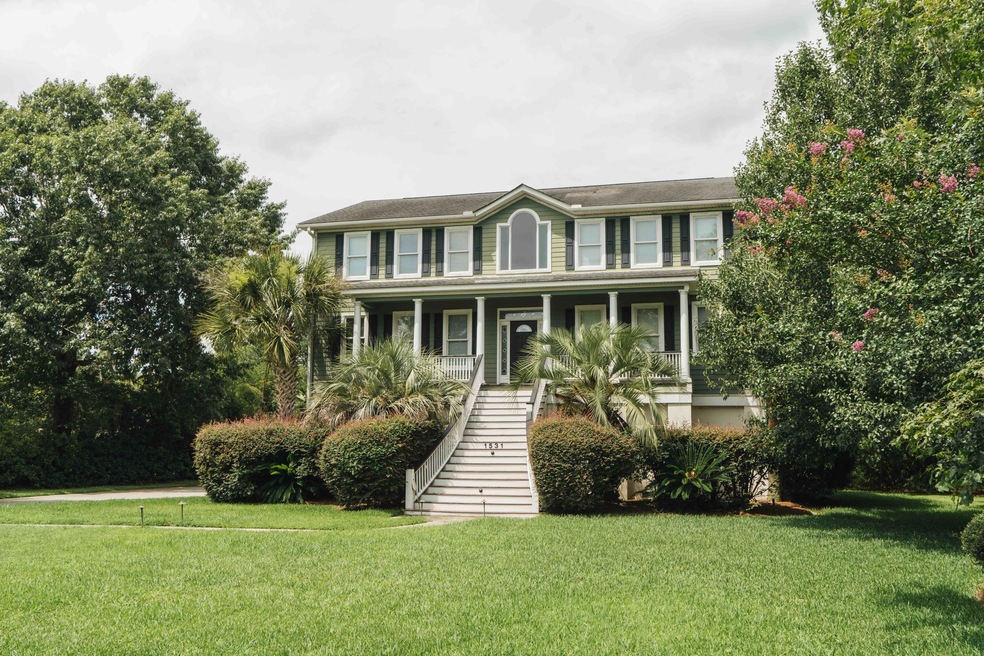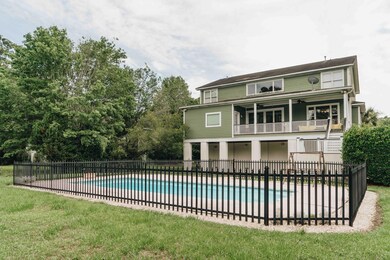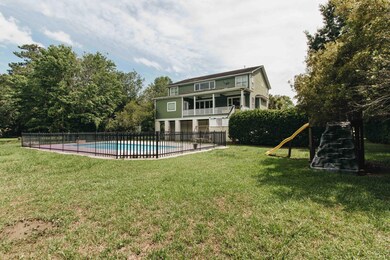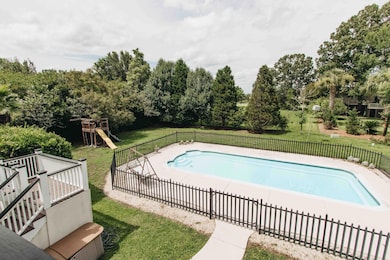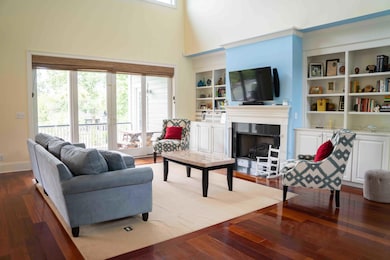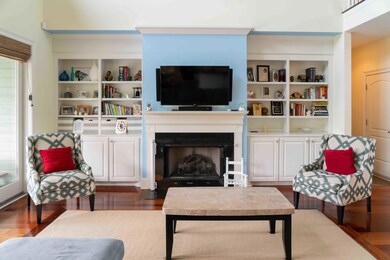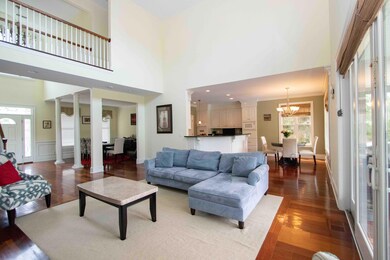
1531 Regimental Ln Johns Island, SC 29455
Highlights
- In Ground Pool
- 0.55 Acre Lot
- Traditional Architecture
- Gated Community
- Deck
- Wood Flooring
About This Home
As of June 2024Wonderful and well cared for home located on Headquarters Plantation. This 5/6 bedroom home has a spacious first floor plan that opens out onto a back porch overlooking a beautiful salt water pool. Generous yet comfortable and a great home to entertain in both inside and out! The master bedroom is located on the first floor and has had additional square footage added to it as a partial porch enclosure. The master has 2 large walk-in closets and a beautiful bathroom! Upstairs there are 3/4 more bedrooms and 2 baths. One of the bedrooms has a den/study/playroom - lots of space for a large family! 3 bay garage with tons of storage and room for 5 cars. The 3rd bay is oversized to accommodate a boat. The in-ground pool is serviced monthly and has a new filter that was just replaced.
Home Details
Home Type
- Single Family
Est. Annual Taxes
- $3,581
Year Built
- Built in 2003
Lot Details
- 0.55 Acre Lot
- Aluminum or Metal Fence
- Interior Lot
- Irrigation
HOA Fees
- $77 Monthly HOA Fees
Parking
- 3 Car Attached Garage
- Garage Door Opener
- Off-Street Parking
Home Design
- Traditional Architecture
- Raised Foundation
- Architectural Shingle Roof
- Cement Siding
Interior Spaces
- 3,510 Sq Ft Home
- 2-Story Property
- Central Vacuum
- High Ceiling
- Ceiling Fan
- Gas Log Fireplace
- Entrance Foyer
- Great Room with Fireplace
- Family Room
- Separate Formal Living Room
- Formal Dining Room
- Home Office
- Utility Room
- Laundry Room
- Exterior Basement Entry
- Home Security System
Kitchen
- Eat-In Kitchen
- Built-In Electric Oven
- Electric Range
- Dishwasher
- Kitchen Island
- Disposal
Flooring
- Wood
- Ceramic Tile
Bedrooms and Bathrooms
- 5 Bedrooms
- Walk-In Closet
Outdoor Features
- In Ground Pool
- Deck
- Exterior Lighting
- Front Porch
Schools
- Angel Oak Elementary School
- Haut Gap Middle School
- St. Johns High School
Utilities
- Central Air
- Heating Available
- Satellite Dish
Community Details
Overview
- Headquarters Subdivision
Security
- Security Service
- Gated Community
Ownership History
Purchase Details
Home Financials for this Owner
Home Financials are based on the most recent Mortgage that was taken out on this home.Purchase Details
Purchase Details
Home Financials for this Owner
Home Financials are based on the most recent Mortgage that was taken out on this home.Purchase Details
Similar Homes in Johns Island, SC
Home Values in the Area
Average Home Value in this Area
Purchase History
| Date | Type | Sale Price | Title Company |
|---|---|---|---|
| Deed | $1,560,000 | None Listed On Document | |
| Deed | -- | None Listed On Document | |
| Warranty Deed | $675,000 | None Available | |
| Deed | $75,000 | -- |
Mortgage History
| Date | Status | Loan Amount | Loan Type |
|---|---|---|---|
| Previous Owner | $210,000 | New Conventional | |
| Previous Owner | $101,000 | Credit Line Revolving | |
| Previous Owner | $506,250 | New Conventional | |
| Previous Owner | $506,250 | New Conventional | |
| Previous Owner | $611,800 | New Conventional | |
| Previous Owner | $634,000 | New Conventional |
Property History
| Date | Event | Price | Change | Sq Ft Price |
|---|---|---|---|---|
| 06/21/2024 06/21/24 | Sold | $1,560,000 | -2.2% | $439 / Sq Ft |
| 05/19/2024 05/19/24 | For Sale | $1,595,000 | +136.3% | $449 / Sq Ft |
| 07/21/2020 07/21/20 | Sold | $675,000 | 0.0% | $192 / Sq Ft |
| 06/21/2020 06/21/20 | Pending | -- | -- | -- |
| 06/15/2019 06/15/19 | For Sale | $675,000 | -- | $192 / Sq Ft |
Tax History Compared to Growth
Tax History
| Year | Tax Paid | Tax Assessment Tax Assessment Total Assessment is a certain percentage of the fair market value that is determined by local assessors to be the total taxable value of land and additions on the property. | Land | Improvement |
|---|---|---|---|---|
| 2023 | $3,581 | $27,800 | $0 | $0 |
| 2022 | $3,745 | $28,500 | $0 | $0 |
| 2021 | $3,897 | $28,500 | $0 | $0 |
| 2020 | $3,830 | $29,170 | $0 | $0 |
| 2019 | $3,400 | $25,360 | $0 | $0 |
| 2017 | $3,279 | $25,360 | $0 | $0 |
| 2016 | $3,140 | $25,360 | $0 | $0 |
| 2015 | $3,247 | $25,360 | $0 | $0 |
| 2014 | $3,171 | $0 | $0 | $0 |
| 2011 | -- | $0 | $0 | $0 |
Agents Affiliated with this Home
-
Stephanie Burr
S
Seller's Agent in 2024
Stephanie Burr
Akers Ellis Real Estate LLC
(843) 817-5769
2 in this area
13 Total Sales
-
Hacker Burr
H
Seller Co-Listing Agent in 2024
Hacker Burr
Akers Ellis Real Estate LLC
(843) 478-3139
1 in this area
6 Total Sales
-
Lynn Barber
L
Buyer's Agent in 2024
Lynn Barber
NV Realty Group
(843) 991-4186
2 in this area
28 Total Sales
-
Patty Byrne
P
Seller's Agent in 2020
Patty Byrne
The Cassina Group
(843) 628-0008
2 in this area
44 Total Sales
-
Kathleen Dewitt
K
Buyer's Agent in 2020
Kathleen Dewitt
Akers Ellis Real Estate LLC
(843) 870-4958
19 in this area
197 Total Sales
Map
Source: CHS Regional MLS
MLS Number: 19017712
APN: 346-08-00-039
- 1520 Regimental Ln
- 1563 Headquarters Plantation Dr
- 1343 Headquarters Plantation Dr
- 1447 Headquarters Plantation Dr
- 0 Fenwick Plantation Rd Unit 24026014
- 1602 John Fenwick Ln
- 1556 John Fenwick Ln
- 1645 John Fenwick Ln
- 1515 John Fenwick Ln
- 1604 John Fenwick Ln
- 1809 Rushland Grove Ln
- 1593 John Fenwick Ln
- 0 John Fenwick Ln Unit 19003211
- 1813 Rushland Grove Ln
- 1713 Vireo Ct
- 1725 Vireo Ct
- 1717 Vireo Ct
- 1612 John Fenwick Ln
- 1705 Ancient Oaks Ln
- 1119 Saint Pauls Parrish Ln
