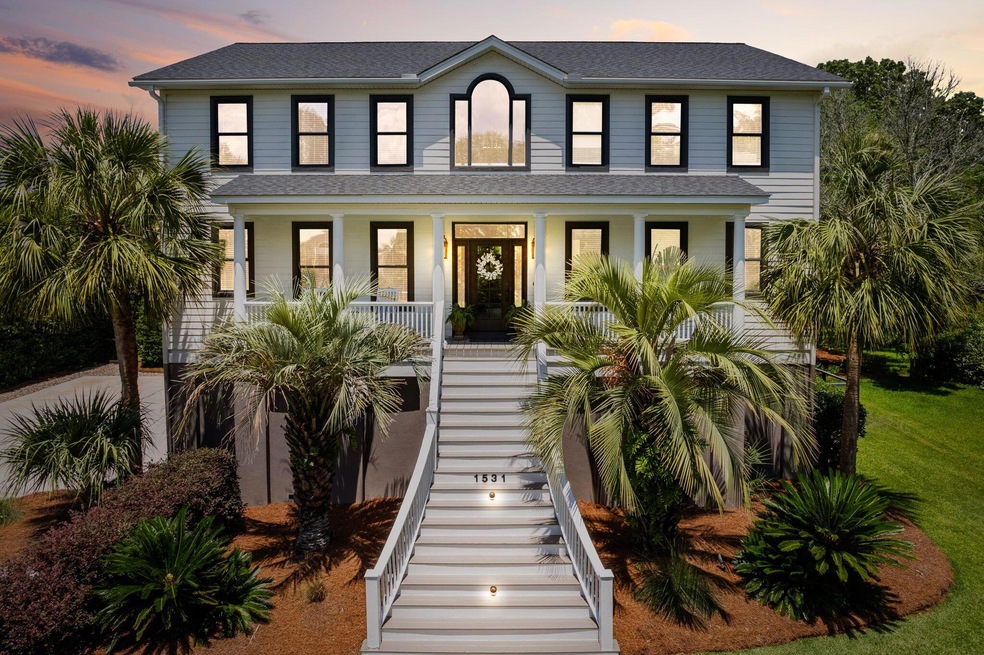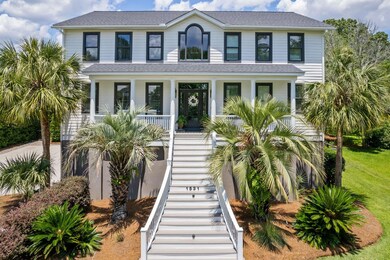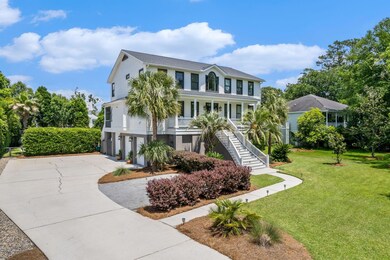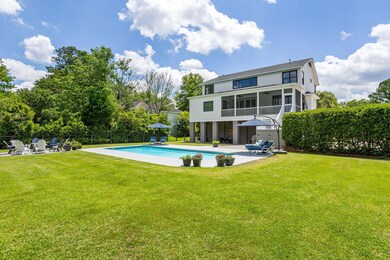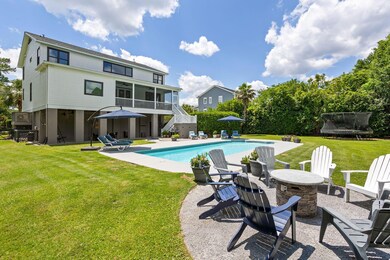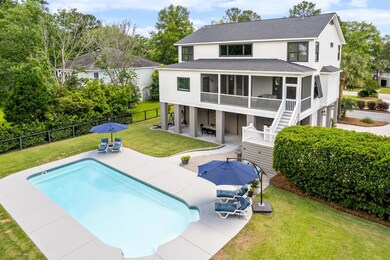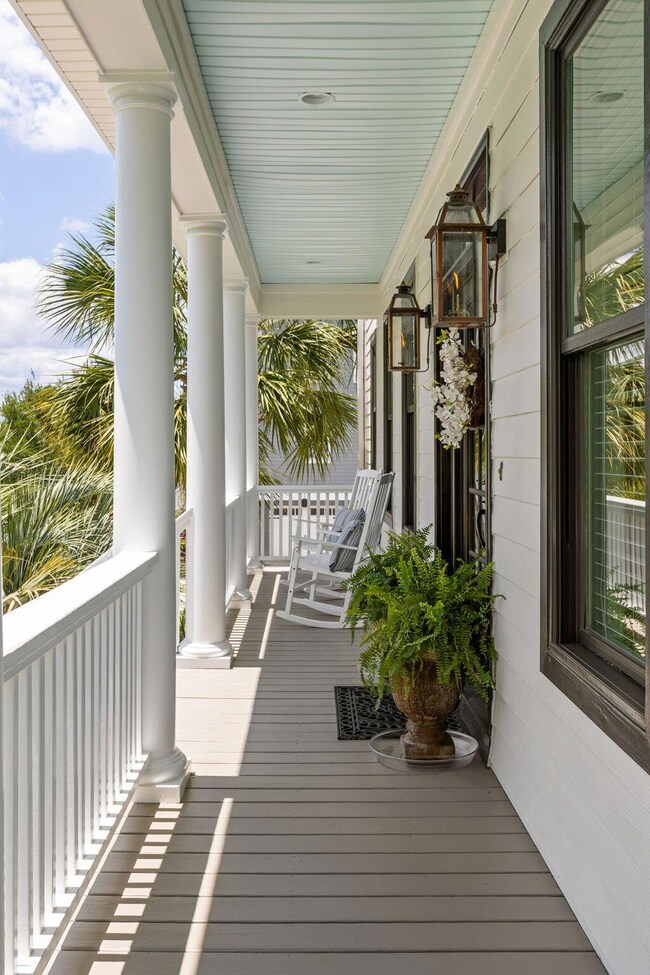
1531 Regimental Ln Johns Island, SC 29455
Highlights
- In Ground Pool
- Gated Community
- Deck
- Sitting Area In Primary Bedroom
- 0.55 Acre Lot
- Traditional Architecture
About This Home
As of June 2024Located in the coveted Headquarters Plantation neighborhood, 1531 Regimental Lane offers the perfect blend of high quality construction, safety, and convenience. The recently renovated home sits on one of the highest lots on the island, and offers crisp curb appeal-with beautiful landscaping and gas lanterns lighting the entryway-followed up by a beautiful five-bedroom open floor plan and a backyard oasis with pool. Entering the home you're greeted by expansive ceilings, an abundance of natural light and a formal dining room on the left. In the beautifully remodeled living space and kitchen, you will appreciate the attention to detail and seaside touches-in the white shiplap walls and reclaimed hearth-giving the feel of beach and nature seamlessly blended together. The kitchen is truly a chef's dream, boasting a commercial refrigerator, a Monogram 6 burner dual gas range, nugget ice maker, pot filler and farm sink-accompanied by a gorgeous custom backsplash, white quartz countertops, and new hardwood floors. The first floor is rounded out by a full sized laundry room, a newly renovated half bath, and the owners suite-offering his and hers walk-in closets as well as an office that, looking over the generous backyard and pool which could be converted into a master closet or used as a library, sitting room or even a nursery. Upstairs an additional 300 square feet of space has been added, offering a second living room or flex space and each of the 4 bedrooms boasts generous space, walk-in closets and plenty of natural light.
The climate controlled garage offers a feature that is truly a rare find-in the high ceiling boat bay that acts as the home's third garage-sparing owners the lofty expense associated with boat storage. With a new roof (2020), new HVAC systems (2020), central vacuum, new carpets, newly screened in porch, fresh paint, 2 tankless water heaters, an irrigation system, outdoor lighting, an outdoor shower and new landscaping and fencing-no expense has been spared when it comes to upgrades and general care of the home. The flow from inside to out is natural, and stepping out the back you will find another layer of value. With a large pool, a beautifully maintained lawn, as well as a fire pit-accompanied by a shaded sitting area with fans and couches under the deck-the backyard oasis vibes are strong here. Coupled with the finer details of the home's interior, 1531 Regimental truly offers a special blend of characteristics that makes this product unique in many ways...and a fantastic opportunity for buyers to live the low country lifestyle to its fullest. Touting the slogan "miles from anywhere, minutes from everywhere" this gated community, halfway between James Island and Johns Island, offers a private enclave of natural beauty just 10-15 minutes from downtown Charleston.
Last Agent to Sell the Property
Akers Ellis Real Estate LLC License #121752 Listed on: 05/19/2024
Home Details
Home Type
- Single Family
Est. Annual Taxes
- $3,581
Year Built
- Built in 2003
Lot Details
- 0.55 Acre Lot
- Wood Fence
- Interior Lot
- Irrigation
HOA Fees
- $83 Monthly HOA Fees
Parking
- 3 Car Garage
- Garage Door Opener
Home Design
- Traditional Architecture
- Raised Foundation
- Asphalt Roof
- Wood Siding
Interior Spaces
- 3,554 Sq Ft Home
- 2-Story Property
- Central Vacuum
- Smooth Ceilings
- Cathedral Ceiling
- Ceiling Fan
- Gas Log Fireplace
- Entrance Foyer
- Great Room with Fireplace
- Family Room
- Separate Formal Living Room
- Formal Dining Room
- Home Office
- Utility Room with Study Area
- Laundry Room
- Wood Flooring
- Exterior Basement Entry
Kitchen
- Eat-In Kitchen
- Dishwasher
Bedrooms and Bathrooms
- 5 Bedrooms
- Sitting Area In Primary Bedroom
- Walk-In Closet
- Garden Bath
Outdoor Features
- In Ground Pool
- Deck
- Covered patio or porch
- Exterior Lighting
Schools
- Angel Oak Elementary School
- Haut Gap Middle School
- St. Johns High School
Utilities
- Central Air
- Heating Available
- Tankless Water Heater
Community Details
Overview
- Headquarters Plantation Subdivision
Recreation
- Park
Security
- Security Service
- Gated Community
Ownership History
Purchase Details
Home Financials for this Owner
Home Financials are based on the most recent Mortgage that was taken out on this home.Purchase Details
Purchase Details
Home Financials for this Owner
Home Financials are based on the most recent Mortgage that was taken out on this home.Purchase Details
Similar Homes in Johns Island, SC
Home Values in the Area
Average Home Value in this Area
Purchase History
| Date | Type | Sale Price | Title Company |
|---|---|---|---|
| Deed | $1,560,000 | None Listed On Document | |
| Deed | -- | None Listed On Document | |
| Warranty Deed | $675,000 | None Available | |
| Deed | $75,000 | -- |
Mortgage History
| Date | Status | Loan Amount | Loan Type |
|---|---|---|---|
| Previous Owner | $210,000 | New Conventional | |
| Previous Owner | $101,000 | Credit Line Revolving | |
| Previous Owner | $506,250 | New Conventional | |
| Previous Owner | $506,250 | New Conventional | |
| Previous Owner | $611,800 | New Conventional | |
| Previous Owner | $634,000 | New Conventional |
Property History
| Date | Event | Price | Change | Sq Ft Price |
|---|---|---|---|---|
| 06/21/2024 06/21/24 | Sold | $1,560,000 | -2.2% | $439 / Sq Ft |
| 05/19/2024 05/19/24 | For Sale | $1,595,000 | +136.3% | $449 / Sq Ft |
| 07/21/2020 07/21/20 | Sold | $675,000 | 0.0% | $192 / Sq Ft |
| 06/21/2020 06/21/20 | Pending | -- | -- | -- |
| 06/15/2019 06/15/19 | For Sale | $675,000 | -- | $192 / Sq Ft |
Tax History Compared to Growth
Tax History
| Year | Tax Paid | Tax Assessment Tax Assessment Total Assessment is a certain percentage of the fair market value that is determined by local assessors to be the total taxable value of land and additions on the property. | Land | Improvement |
|---|---|---|---|---|
| 2023 | $3,581 | $27,800 | $0 | $0 |
| 2022 | $3,745 | $28,500 | $0 | $0 |
| 2021 | $3,897 | $28,500 | $0 | $0 |
| 2020 | $3,830 | $29,170 | $0 | $0 |
| 2019 | $3,400 | $25,360 | $0 | $0 |
| 2017 | $3,279 | $25,360 | $0 | $0 |
| 2016 | $3,140 | $25,360 | $0 | $0 |
| 2015 | $3,247 | $25,360 | $0 | $0 |
| 2014 | $3,171 | $0 | $0 | $0 |
| 2011 | -- | $0 | $0 | $0 |
Agents Affiliated with this Home
-
Stephanie Burr
S
Seller's Agent in 2024
Stephanie Burr
Akers Ellis Real Estate LLC
(843) 817-5769
2 in this area
13 Total Sales
-
Hacker Burr
H
Seller Co-Listing Agent in 2024
Hacker Burr
Akers Ellis Real Estate LLC
(843) 478-3139
1 in this area
6 Total Sales
-
Lynn Barber
L
Buyer's Agent in 2024
Lynn Barber
NV Realty Group
(843) 991-4186
2 in this area
28 Total Sales
-
Patty Byrne
P
Seller's Agent in 2020
Patty Byrne
The Cassina Group
(843) 628-0008
1 in this area
43 Total Sales
-
Kathleen Dewitt
K
Buyer's Agent in 2020
Kathleen Dewitt
Akers Ellis Real Estate LLC
(843) 870-4958
18 in this area
196 Total Sales
Map
Source: CHS Regional MLS
MLS Number: 24012731
APN: 346-08-00-039
- 1520 Regimental Ln
- 1563 Headquarters Plantation Dr
- 1343 Headquarters Plantation Dr
- 1447 Headquarters Plantation Dr
- 0 Fenwick Plantation Rd Unit 24026014
- 1602 John Fenwick Ln
- 1556 John Fenwick Ln
- 1645 John Fenwick Ln
- 1515 John Fenwick Ln
- 1604 John Fenwick Ln
- 1809 Rushland Grove Ln
- 1593 John Fenwick Ln
- 0 John Fenwick Ln Unit 19003211
- 1813 Rushland Grove Ln
- 1725 Vireo Ct
- 1717 Vireo Ct
- 1612 John Fenwick Ln
- 1705 Ancient Oaks Ln
- 1119 Saint Pauls Parrish Ln
- 1519 John Fenwick Ln
