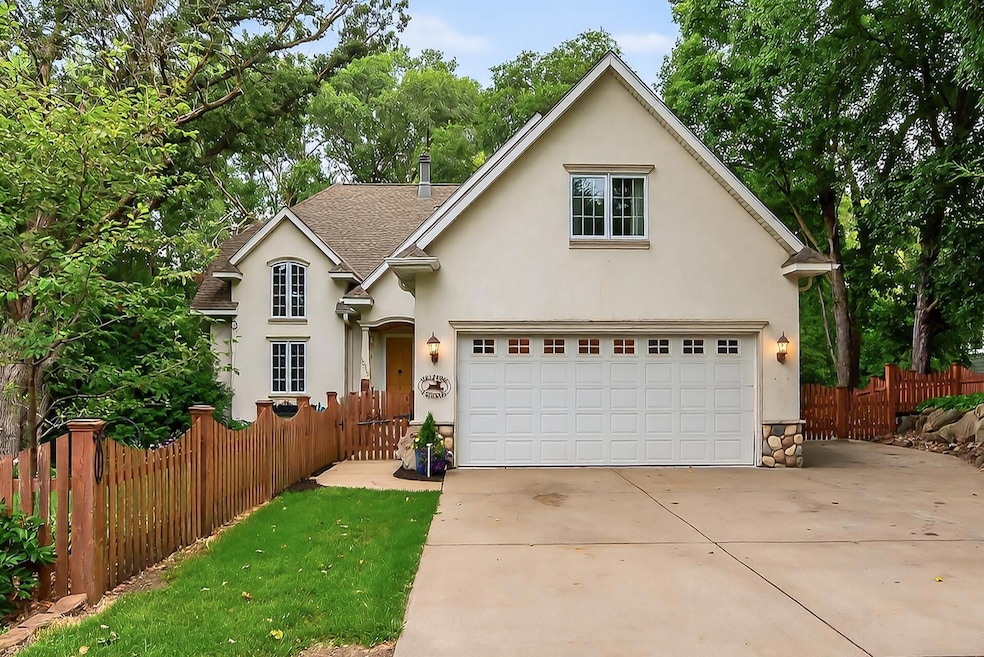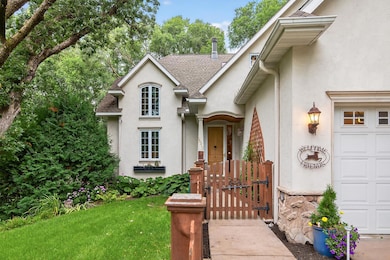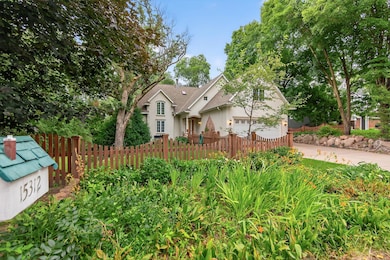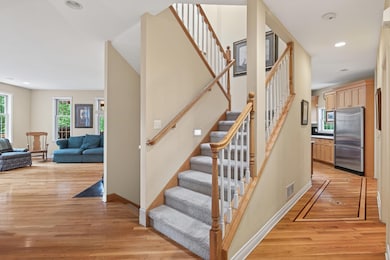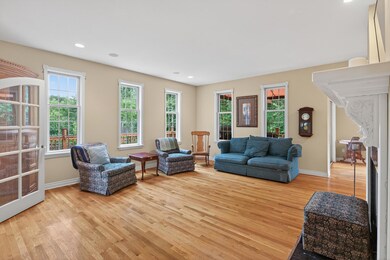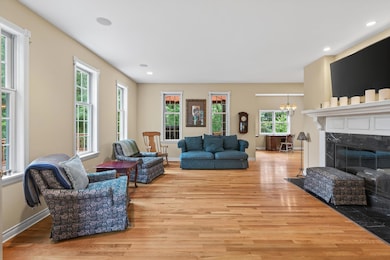15312 Mckenzie Blvd Minnetonka, MN 55345
Tonkawood NeighborhoodEstimated payment $5,504/month
Highlights
- Radiant Floor
- 1 Fireplace
- Mud Room
- Groveland Elementary School Rated A
- Great Room
- No HOA
About This Home
Sought after Minnetonka Location! This Custom built 2 story 3 bedroom 2-1/2 bath home is in close proximity to the popular lifestyle of Lake Minnetonka with exceptional shops, restaurants and all the amenities Minnetonka has to offer. Entertain on the main level which includes a Gourmet kitchen w/granite tops, tile backsplash, SS appliances, pantry and informal dining area, relax and enjoy reading a book in the Den/Library with built-ins, formal dining room, great room w/ FP and built-ins throughout. Walkout onto the the large deck overlooking the expansive private backyard. The unfinished walk out lower level with in floor heat is ready to put you final touches. In floor heat garage and no snow shoveling with bonus heated walkway and driveway.
Home Details
Home Type
- Single Family
Est. Annual Taxes
- $9,465
Year Built
- Built in 1998
Lot Details
- 0.51 Acre Lot
- Lot Dimensions are 137x160x137x160
Parking
- 2 Car Attached Garage
Home Design
- Flex
- Vinyl Siding
Interior Spaces
- 2,988 Sq Ft Home
- 2-Story Property
- 1 Fireplace
- Mud Room
- Entrance Foyer
- Great Room
- Dining Room
- Den
- Radiant Floor
- Walk-Out Basement
- Laundry Room
Bedrooms and Bathrooms
- 3 Bedrooms
Utilities
- Forced Air Heating and Cooling System
- Boiler Heating System
Community Details
- No Home Owners Association
Listing and Financial Details
- Assessor Parcel Number 2111722210006
Map
Home Values in the Area
Average Home Value in this Area
Tax History
| Year | Tax Paid | Tax Assessment Tax Assessment Total Assessment is a certain percentage of the fair market value that is determined by local assessors to be the total taxable value of land and additions on the property. | Land | Improvement |
|---|---|---|---|---|
| 2024 | $9,465 | $685,000 | $213,400 | $471,600 |
| 2023 | $8,559 | $657,500 | $213,400 | $444,100 |
| 2022 | $7,552 | $628,400 | $213,400 | $415,000 |
| 2021 | $7,277 | $542,100 | $194,000 | $348,100 |
| 2020 | $7,622 | $526,400 | $194,000 | $332,400 |
| 2019 | $7,405 | $528,000 | $194,000 | $334,000 |
| 2018 | $7,002 | $513,200 | $194,000 | $319,200 |
| 2017 | $6,914 | $473,600 | $175,000 | $298,600 |
| 2016 | $6,933 | $472,600 | $165,000 | $307,600 |
| 2015 | $6,653 | $450,900 | $150,000 | $300,900 |
| 2014 | -- | $440,000 | $150,000 | $290,000 |
Property History
| Date | Event | Price | List to Sale | Price per Sq Ft |
|---|---|---|---|---|
| 10/02/2025 10/02/25 | Price Changed | $899,000 | -2.5% | $301 / Sq Ft |
| 09/24/2025 09/24/25 | Price Changed | $922,000 | -1.1% | $309 / Sq Ft |
| 09/15/2025 09/15/25 | Price Changed | $932,000 | -1.1% | $312 / Sq Ft |
| 08/14/2025 08/14/25 | For Sale | $942,000 | -- | $315 / Sq Ft |
Purchase History
| Date | Type | Sale Price | Title Company |
|---|---|---|---|
| Interfamily Deed Transfer | -- | None Available | |
| Interfamily Deed Transfer | -- | None Available | |
| Warranty Deed | $350,000 | -- |
Source: NorthstarMLS
MLS Number: 6768729
APN: 21-117-22-21-0006
- 15503 Robinwood Dr
- 14623 Orchard Rd
- 4315 Woods Way
- 15320 Highwood Dr
- 1651X Hidden Valley Rd
- 165xx Hidden Valley Rd
- 4404 Wilson St
- 4532xx Fairview Ave
- 15700 La Bon Terrace
- 14300 Orchard Rd
- 14215 Orchard Rd
- 14329 Prince Place
- 16510 Lake Street Extension
- 14901 Highway 7
- 4508 Williston Rd
- 4512 Williston Rd
- 3337 Jidana Ln
- 15395 Highland Bluff
- 4803 Chantrey Place
- 16418 Minnetonka Blvd
- 14810 Lloyds Dr
- 3518 Druid Ln
- 4648 Caribou Dr
- 16863 Saddlewood Trail
- 5108 Beacon Hill Rd
- 17500 County Road 101 W
- 2346 Linner Rd
- 2890 Ella Ln
- 4312 Shady Oak Rd S
- 3465 Deephaven Ave
- 19135 Highland Ave
- 1937 Oakland Rd
- 2200 Plymouth Rd
- 335 17th Ave N
- 1508 Clare Ln
- 5709 Rowland Rd
- 601 17th Ave N
- 529 17th Ave N Unit 1 bedroom
- 1505 5th St N Unit 304
- 18900 Stratford Rd
