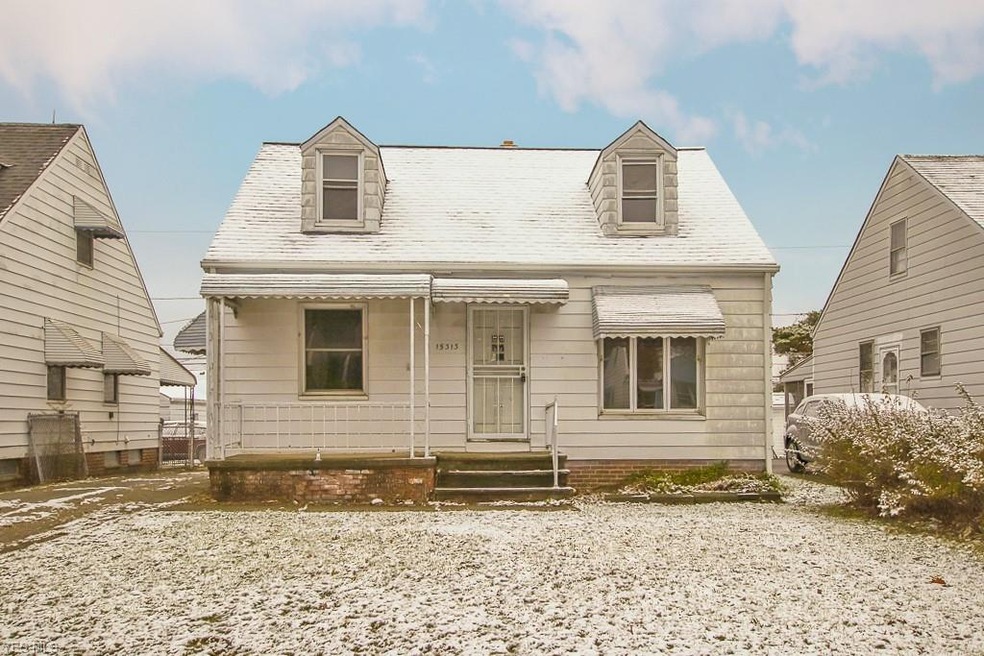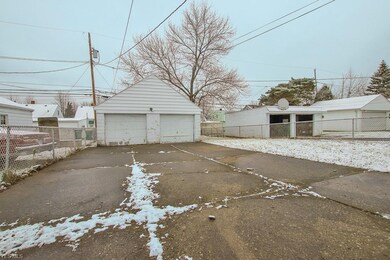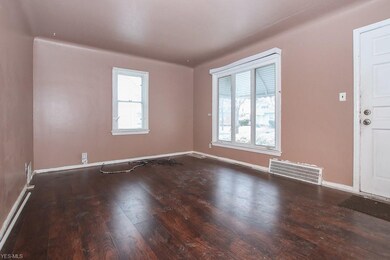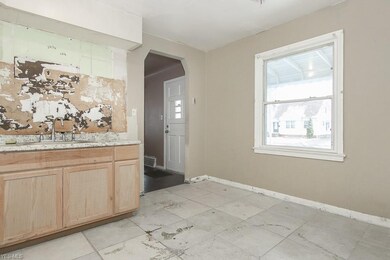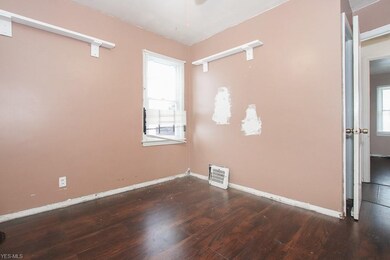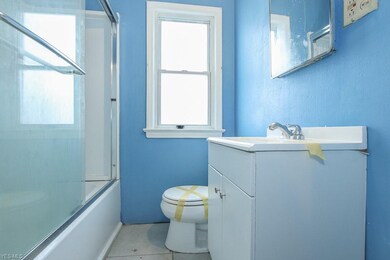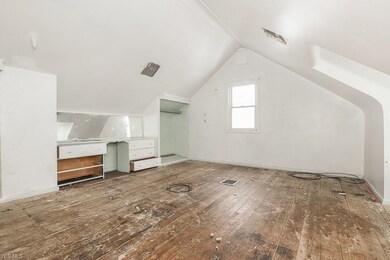
15313 Fernway Dr Maple Heights, OH 44137
Highlights
- Cape Cod Architecture
- 1 Car Detached Garage
- Forced Air Heating and Cooling System
About This Home
As of March 2020Cape cod investment property. 3 bed, including finished dormer, 1 bath, full basement and detached garage. Owner is selling as-is - no repairs will be made.
Last Agent to Sell the Property
RE/MAX Haven Realty License #2014004734 Listed on: 01/07/2020

Home Details
Home Type
- Single Family
Year Built
- Built in 1948
Lot Details
- 5,401 Sq Ft Lot
Parking
- 1 Car Detached Garage
Home Design
- Cape Cod Architecture
- Asphalt Roof
- Vinyl Construction Material
Interior Spaces
- 1,092 Sq Ft Home
- 1.5-Story Property
- Basement Fills Entire Space Under The House
Bedrooms and Bathrooms
- 3 Bedrooms | 2 Main Level Bedrooms
- 1 Full Bathroom
Utilities
- Forced Air Heating and Cooling System
- Heating System Uses Gas
Community Details
- Dunham Heights Community
Listing and Financial Details
- Assessor Parcel Number 784-18-059
Ownership History
Purchase Details
Purchase Details
Home Financials for this Owner
Home Financials are based on the most recent Mortgage that was taken out on this home.Purchase Details
Home Financials for this Owner
Home Financials are based on the most recent Mortgage that was taken out on this home.Purchase Details
Purchase Details
Purchase Details
Similar Homes in Maple Heights, OH
Home Values in the Area
Average Home Value in this Area
Purchase History
| Date | Type | Sale Price | Title Company |
|---|---|---|---|
| Quit Claim Deed | -- | Chicago Title | |
| Warranty Deed | $80,000 | Titleco Title Agency Ltd | |
| Warranty Deed | $33,500 | Chicago Title Insurance | |
| Warranty Deed | $15,000 | Competitive Title | |
| Sheriffs Deed | $42,879 | Attorney | |
| Deed | -- | -- |
Mortgage History
| Date | Status | Loan Amount | Loan Type |
|---|---|---|---|
| Previous Owner | $64,000 | New Conventional | |
| Previous Owner | $44,000 | Credit Line Revolving | |
| Previous Owner | $40,000 | Credit Line Revolving |
Property History
| Date | Event | Price | Change | Sq Ft Price |
|---|---|---|---|---|
| 03/25/2020 03/25/20 | Rented | $925 | 0.0% | -- |
| 03/11/2020 03/11/20 | Sold | $80,000 | 0.0% | $73 / Sq Ft |
| 03/10/2020 03/10/20 | Under Contract | -- | -- | -- |
| 03/09/2020 03/09/20 | For Rent | $925 | 0.0% | -- |
| 01/08/2020 01/08/20 | Pending | -- | -- | -- |
| 01/07/2020 01/07/20 | For Sale | $79,500 | +137.3% | $73 / Sq Ft |
| 01/03/2020 01/03/20 | Sold | $33,500 | -37.4% | $31 / Sq Ft |
| 12/12/2019 12/12/19 | Pending | -- | -- | -- |
| 12/09/2019 12/09/19 | For Sale | $53,500 | -- | $49 / Sq Ft |
Tax History Compared to Growth
Tax History
| Year | Tax Paid | Tax Assessment Tax Assessment Total Assessment is a certain percentage of the fair market value that is determined by local assessors to be the total taxable value of land and additions on the property. | Land | Improvement |
|---|---|---|---|---|
| 2024 | $3,338 | $36,260 | $7,420 | $28,840 |
| 2023 | $2,959 | $28,010 | $5,500 | $22,510 |
| 2022 | $2,949 | $28,000 | $5,500 | $22,510 |
| 2021 | $3,152 | $28,000 | $5,500 | $22,510 |
| 2020 | $2,345 | $18,170 | $4,170 | $14,000 |
| 2019 | $2,283 | $51,900 | $11,900 | $40,000 |
| 2018 | $2,212 | $18,170 | $4,170 | $14,000 |
| 2017 | $2,321 | $17,750 | $3,400 | $14,350 |
| 2016 | $2,246 | $17,750 | $3,400 | $14,350 |
| 2015 | $5,272 | $17,750 | $3,400 | $14,350 |
| 2014 | $5,272 | $18,310 | $3,500 | $14,810 |
Agents Affiliated with this Home
-
Mike Azzam

Seller's Agent in 2020
Mike Azzam
RE/MAX
(216) 456-3855
253 in this area
2,018 Total Sales
-
Jamie Claxon
J
Buyer Co-Listing Agent in 2020
Jamie Claxon
C&D Realty, LLP
(440) 382-7775
10 in this area
89 Total Sales
Map
Source: MLS Now
MLS Number: 4159509
APN: 784-18-059
- 15705 Fernway Dr
- 15705 Benhoff Dr
- 14818 Kennerdown Ave
- 14819 Tabor Ave
- 15800 Northwood Ave
- 15812 Northwood Ave
- 14504 Kennerdown Ave
- 15613 Maplewood Ave
- 14501 Kennerdown Ave
- 14405 Corridon Ave
- 15818 Maplewood Ave
- 14315 Tokay Ave
- 16341 Home St
- 14206 Reddington Ave
- 16225 Edgewood Ct
- 14206 Krems Ave
- 14608 Rockside Rd
- 14703 Granger Rd
- 15513 Ramage Ave
- 16100 Maple Park Dr Unit B6
