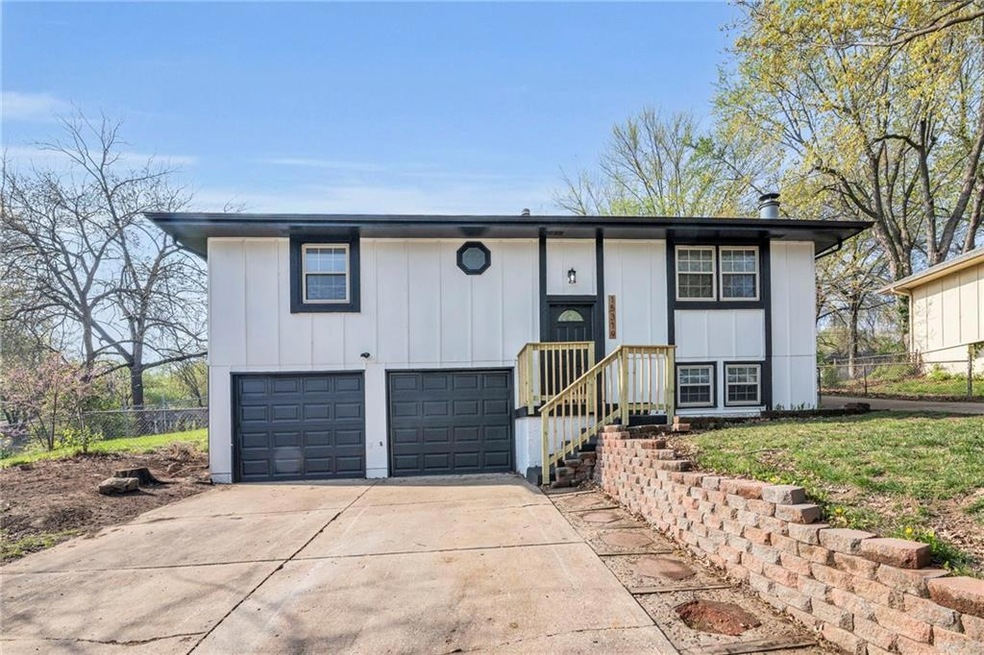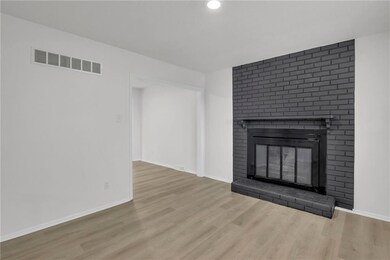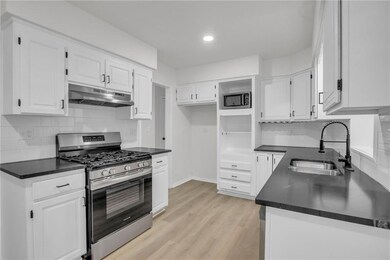
15319 E 48th Terrace Kansas City, MO 64136
Little Blue Valley NeighborhoodHighlights
- Deck
- Corner Lot
- Stainless Steel Appliances
- Traditional Architecture
- No HOA
- 2 Car Attached Garage
About This Home
As of May 2025UPDATED AND READY FOR NEW OWNERS!!! NEW CARPET, LUXURY VINYL FLOORS AND PAINT INSIDE AND OUT! Light and Bright Kitchen has white cabinets, granite countertops and stainless steel appliances including gas oven!!! Spacious Family Room off Kitchen could include dining area. Deck access from here is perfect for BBQs! Formal living room, 3 bedrooms and full bath completes the Main Level. Lower (garage level) has 4th bedroom, 2nd full bath and laundry. Parking Galore with double car garage and paved to storage shed! Great location close to tons of shopping, dining and minutes to major highways! WELCOME HOME!
Last Agent to Sell the Property
Keller Williams Realty Partners Inc. Brokerage Phone: 913-907-0760 License #SP00228927 Listed on: 04/18/2025

Co-Listed By
Keller Williams Realty Partners Inc. Brokerage Phone: 913-907-0760 License #00243722
Last Buyer's Agent
Mike Hills
Main Street Renewal, LLC License #2022027440
Home Details
Home Type
- Single Family
Est. Annual Taxes
- $2,649
Year Built
- Built in 1971
Lot Details
- 10,559 Sq Ft Lot
- Aluminum or Metal Fence
- Corner Lot
- Paved or Partially Paved Lot
- Level Lot
Parking
- 2 Car Attached Garage
- Front Facing Garage
Home Design
- Traditional Architecture
- Split Level Home
- Frame Construction
- Composition Roof
Interior Spaces
- Ceiling Fan
- Family Room
- Living Room with Fireplace
- Combination Dining and Living Room
- Finished Basement
- Basement Fills Entire Space Under The House
- Laundry on lower level
Kitchen
- Eat-In Kitchen
- Gas Range
- Dishwasher
- Stainless Steel Appliances
Flooring
- Carpet
- Ceramic Tile
Bedrooms and Bathrooms
- 4 Bedrooms
- 2 Full Bathrooms
Additional Features
- Deck
- Forced Air Heating and Cooling System
Community Details
- No Home Owners Association
- Camwood Subdivision
Listing and Financial Details
- Exclusions: see disclosure
- Assessor Parcel Number 33-630-08-01-00-0-00-000
- $0 special tax assessment
Ownership History
Purchase Details
Home Financials for this Owner
Home Financials are based on the most recent Mortgage that was taken out on this home.Purchase Details
Home Financials for this Owner
Home Financials are based on the most recent Mortgage that was taken out on this home.Similar Homes in Kansas City, MO
Home Values in the Area
Average Home Value in this Area
Purchase History
| Date | Type | Sale Price | Title Company |
|---|---|---|---|
| Warranty Deed | -- | None Listed On Document | |
| Warranty Deed | $123,327 | Alpha Title |
Mortgage History
| Date | Status | Loan Amount | Loan Type |
|---|---|---|---|
| Previous Owner | $27,000 | Credit Line Revolving | |
| Previous Owner | $168,500 | Construction |
Property History
| Date | Event | Price | Change | Sq Ft Price |
|---|---|---|---|---|
| 05/12/2025 05/12/25 | Sold | -- | -- | -- |
| 04/25/2025 04/25/25 | Pending | -- | -- | -- |
| 04/18/2025 04/18/25 | For Sale | $249,000 | -- | $185 / Sq Ft |
Tax History Compared to Growth
Tax History
| Year | Tax Paid | Tax Assessment Tax Assessment Total Assessment is a certain percentage of the fair market value that is determined by local assessors to be the total taxable value of land and additions on the property. | Land | Improvement |
|---|---|---|---|---|
| 2024 | $2,649 | $33,250 | $2,742 | $30,508 |
| 2023 | $2,590 | $33,250 | $2,742 | $30,508 |
| 2022 | $1,642 | $19,380 | $3,297 | $16,083 |
| 2021 | $1,642 | $19,380 | $3,297 | $16,083 |
| 2020 | $1,530 | $17,611 | $3,297 | $14,314 |
| 2019 | $1,491 | $17,611 | $3,297 | $14,314 |
| 2018 | $1,457 | $16,688 | $2,998 | $13,690 |
| 2017 | $1,457 | $16,688 | $2,998 | $13,690 |
| 2016 | $1,462 | $16,654 | $2,740 | $13,914 |
| 2014 | $1,392 | $16,169 | $2,660 | $13,509 |
Agents Affiliated with this Home
-
Bryan Huff

Seller's Agent in 2025
Bryan Huff
Keller Williams Realty Partners Inc.
(913) 907-0760
7 in this area
1,081 Total Sales
-
Ryan Mellies

Seller Co-Listing Agent in 2025
Ryan Mellies
Keller Williams Realty Partners Inc.
(913) 907-0760
1 in this area
97 Total Sales
-
M
Buyer's Agent in 2025
Mike Hills
Main Street Renewal, LLC
Map
Source: Heartland MLS
MLS Number: 2544144
APN: 33-630-08-01-00-0-00-000
- 4914 Harkness Ave
- 15150 Highway 40 W
- 15010 Highway 40 W
- 4573 S Saville Ct
- 14901 E 48th Terrace
- 14815 E 48th St
- 15378 E 45th St S
- 15398 E 45th Place S
- 15307 E 44th Terrace S
- 16001 E Us 40 Hwy
- 4820-4900 Emery Ave
- 5001 Emery Ave
- 4336 S Dover Ave
- 5005 S Hocker Rd
- 5007 S Hocker Rd
- 5003 S Hocker Rd
- 5004 S Hocker Rd
- 4911 S Hocker Rd
- 15503 E 44th St S
- 5002 S Hocker Rd






