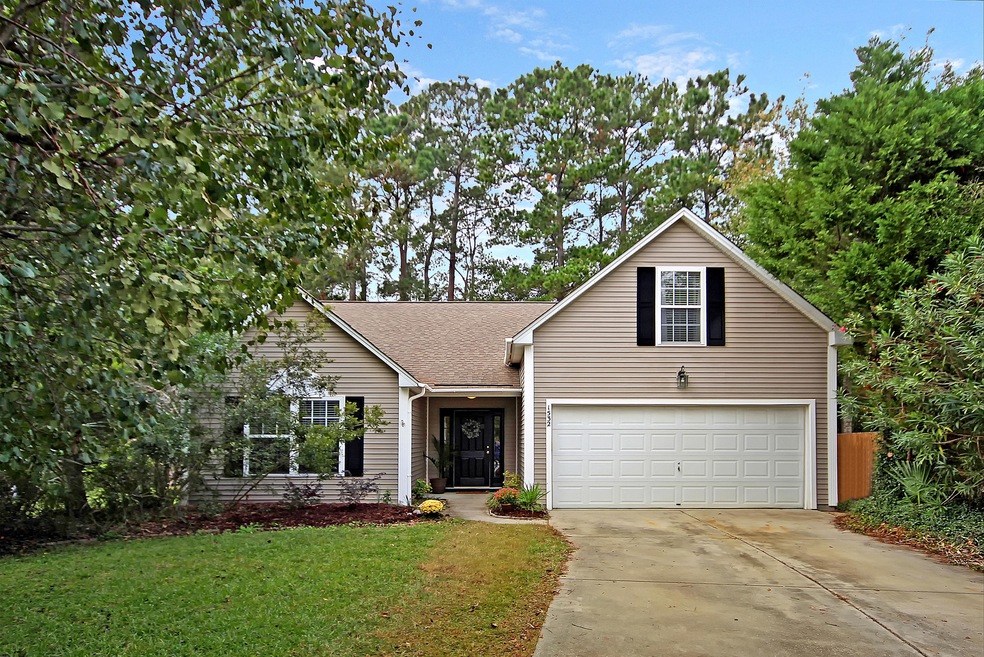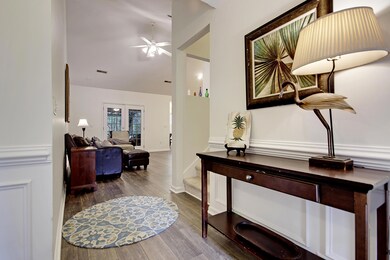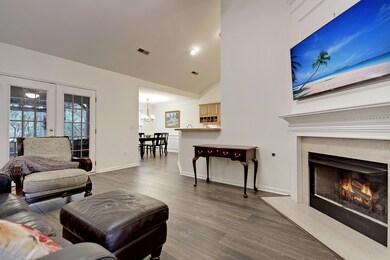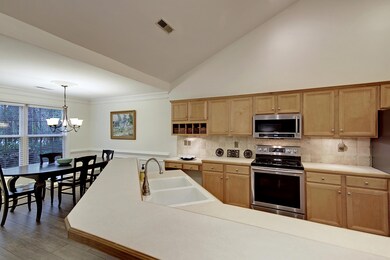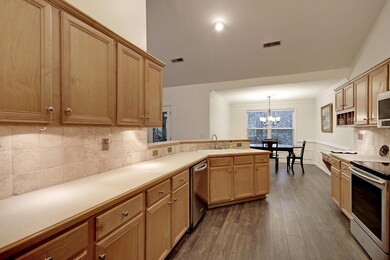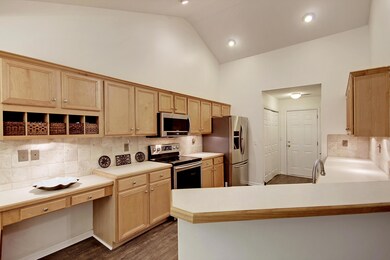
1532 Arden Ct Mount Pleasant, SC 29466
Park West NeighborhoodHighlights
- Boat Ramp
- Fitness Center
- Clubhouse
- Charles Pinckney Elementary School Rated A
- Finished Room Over Garage
- Wooded Lot
About This Home
As of October 2022Great single family home in a quiet cul-de-sac in Park West. This home has four bedrooms, the 4th a frog with large closet or can make a great office. The open floor plan is inviting with a natural gas fireplace, open kitchen with stainless steel Samsung appliances, whirlpool dishwasher, plenty of cabinets and counter space . Enjoy nice dinners while overlooking the large backyard. The screen porch is inviting and leads to a patio with a pergola and seating. Enter the master bedroom to find a large bath with dual sinks, a garden tub and separate shower. The other two bedrooms share a bath. Park West has great amenities to include pools,tennis,clubhouse,walking trails,rec. center,soccer field,dog park,great schools. Close by is shopping,medical,Costco,restaurants,parks & fire station
Last Agent to Sell the Property
Carolina One Real Estate License #48056 Listed on: 10/30/2019

Home Details
Home Type
- Single Family
Est. Annual Taxes
- $1,257
Year Built
- Built in 2001
Lot Details
- 9,583 Sq Ft Lot
- Cul-De-Sac
- Partially Fenced Property
- Wood Fence
- Interior Lot
- Level Lot
- Wooded Lot
HOA Fees
- $68 Monthly HOA Fees
Parking
- 2 Car Attached Garage
- Finished Room Over Garage
- Garage Door Opener
Home Design
- Traditional Architecture
- Slab Foundation
- Architectural Shingle Roof
- Vinyl Siding
Interior Spaces
- 1,743 Sq Ft Home
- 1-Story Property
- Cathedral Ceiling
- Ceiling Fan
- Stubbed Gas Line For Fireplace
- Gas Log Fireplace
- Entrance Foyer
- Family Room with Fireplace
- Great Room
- Combination Dining and Living Room
- Home Office
- Utility Room with Study Area
- Laundry Room
- Home Security System
Kitchen
- Eat-In Kitchen
- Electric Range
- <<microwave>>
- Dishwasher
- Disposal
Flooring
- Carpet
- Laminate
Bedrooms and Bathrooms
- 4 Bedrooms
- Walk-In Closet
- 2 Full Bathrooms
- Garden Bath
Outdoor Features
- Screened Patio
- Gazebo
- Rain Gutters
- Stoop
Schools
- Charles Pinckney Elementary School
- Cario Middle School
- Wando High School
Utilities
- Central Air
- Heat Pump System
Community Details
Overview
- Club Membership Available
- Park West Subdivision
Amenities
- Clubhouse
Recreation
- Boat Ramp
- Tennis Courts
- Fitness Center
- Community Pool
- Park
- Trails
Ownership History
Purchase Details
Home Financials for this Owner
Home Financials are based on the most recent Mortgage that was taken out on this home.Purchase Details
Home Financials for this Owner
Home Financials are based on the most recent Mortgage that was taken out on this home.Purchase Details
Home Financials for this Owner
Home Financials are based on the most recent Mortgage that was taken out on this home.Purchase Details
Home Financials for this Owner
Home Financials are based on the most recent Mortgage that was taken out on this home.Purchase Details
Purchase Details
Similar Homes in Mount Pleasant, SC
Home Values in the Area
Average Home Value in this Area
Purchase History
| Date | Type | Sale Price | Title Company |
|---|---|---|---|
| Warranty Deed | $548,000 | -- | |
| Deed | $337,500 | None Available | |
| Deed | $275,000 | -- | |
| Deed | $255,000 | -- | |
| Interfamily Deed Transfer | -- | -- | |
| Deed | $172,645 | -- |
Mortgage History
| Date | Status | Loan Amount | Loan Type |
|---|---|---|---|
| Previous Owner | $303,750 | New Conventional | |
| Previous Owner | $241,500 | New Conventional | |
| Previous Owner | $247,500 | New Conventional | |
| Previous Owner | $250,381 | FHA | |
| Previous Owner | $15,804 | Credit Line Revolving | |
| Previous Owner | $336,000 | New Conventional |
Property History
| Date | Event | Price | Change | Sq Ft Price |
|---|---|---|---|---|
| 10/25/2022 10/25/22 | Sold | $548,000 | -0.4% | $314 / Sq Ft |
| 09/16/2022 09/16/22 | For Sale | $550,000 | +63.0% | $316 / Sq Ft |
| 12/18/2019 12/18/19 | Sold | $337,500 | -2.2% | $194 / Sq Ft |
| 11/17/2019 11/17/19 | Pending | -- | -- | -- |
| 11/07/2019 11/07/19 | For Sale | $345,000 | -- | $198 / Sq Ft |
Tax History Compared to Growth
Tax History
| Year | Tax Paid | Tax Assessment Tax Assessment Total Assessment is a certain percentage of the fair market value that is determined by local assessors to be the total taxable value of land and additions on the property. | Land | Improvement |
|---|---|---|---|---|
| 2023 | $2,193 | $22,000 | $0 | $0 |
| 2022 | $1,300 | $13,500 | $0 | $0 |
| 2021 | $1,424 | $13,500 | $0 | $0 |
| 2020 | $4,702 | $13,500 | $0 | $0 |
| 2019 | $1,257 | $11,400 | $0 | $0 |
| 2017 | $1,240 | $11,400 | $0 | $0 |
| 2016 | $1,183 | $11,400 | $0 | $0 |
| 2015 | $3,676 | $11,400 | $0 | $0 |
| 2014 | $3,059 | $0 | $0 | $0 |
| 2011 | -- | $0 | $0 | $0 |
Agents Affiliated with this Home
-
Courtney Delfino

Seller's Agent in 2022
Courtney Delfino
Coldwell Banker Realty
(843) 425-7303
3 in this area
76 Total Sales
-
Scott Fulton

Buyer's Agent in 2022
Scott Fulton
Tabby Realty LLC
(843) 324-8845
8 in this area
70 Total Sales
-
Gay Slough

Seller's Agent in 2019
Gay Slough
Carolina One Real Estate
(843) 452-9708
3 in this area
35 Total Sales
Map
Source: CHS Regional MLS
MLS Number: 19031059
APN: 594-15-00-106
- 1601 Grey Marsh Rd
- 3486 Ashwycke St
- 1908 Basildon Rd Unit 1908
- 1805 Basildon Rd Unit 1805
- 1629 Jorrington St
- 2004 Hammond Dr
- 2012 Hammond Dr
- 1604 Basildon Rd Unit 1604
- 1409 Bloomingdale Ln
- 1532 Wellesley Cir
- 1012 Basildon Rd Unit 1012
- 1428 Bloomingdale Ln
- 1121 Basildon Rd Unit 1121
- 1111 Basildon Rd Unit 1111
- 1413 Basildon Rd Unit 1413
- 2582 Kingsfield St
- 1304 Basildon Rd Unit 1304
- 1312 Basildon Rd Unit 1312
- 1319 Basildon Rd Unit 1319
- 1425 Endicot Way
