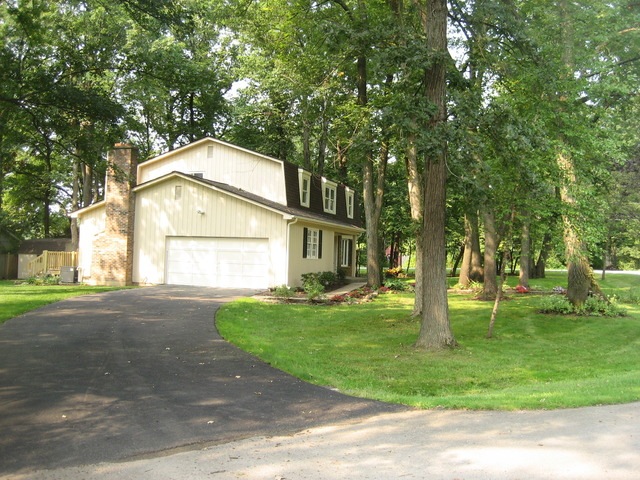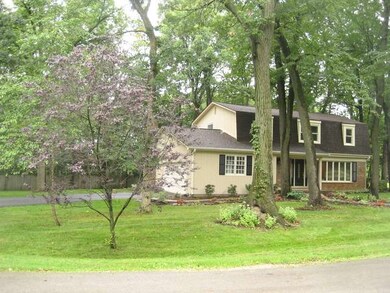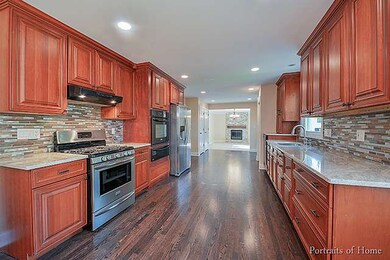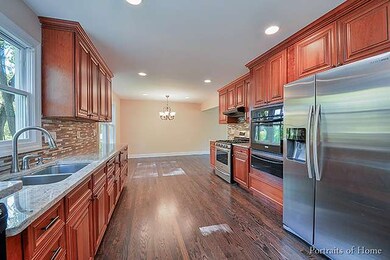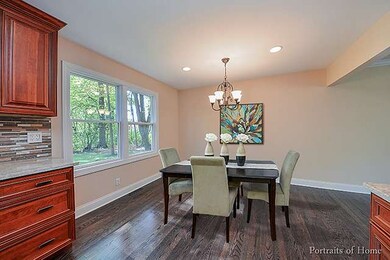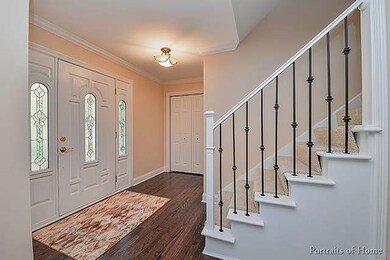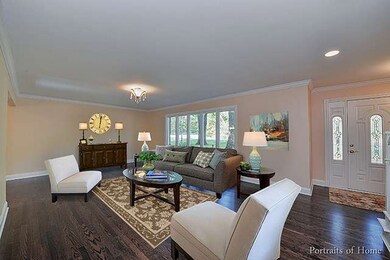
1532 Black Walnut Ct Naperville, IL 60565
Whalon Lake NeighborhoodHighlights
- Deck
- Recreation Room
- Wood Flooring
- River Woods Elementary School Rated A+
- Wooded Lot
- Corner Lot
About This Home
As of May 2019MAKE SURE YOU WATCH THE VIDEO!!! AWESOME HOME IN DISTRICT 203 SCHOOLS WITH AN INCREDIBLE 1/2 ACRE WOODED LOT ON A QUIET CUL-DE-SAC. 4 BEDROOMS WITH FULL FINISHED BASEMENT WHICH GIVES THIS HOME OVER 3000 SQ FEET OF LIVING SPACE.CUSTOM OFFICE OR COULD BE A 5TH BEDROOM.LARGE KITCHEN WITH BEAUTIFUL CHERRY CABINETS,GRANITE COUNTER TOPS,BACK SPLASH WITH BEAUTIFUL DARK HARDWOOD FLOORS.SS STOVE,CONVECTION OVEN, WARMING DRAWER, DISHWASHER.LIVING ROOM WITH STUNNING HARDWOOD FLOORS.ELEGANT DINNING ROOM WITH FIREPLACE AND SLIDING GLASS DOORS THAT LEAD OUT TO LARGE DECK.LARGE MASTER BEDROOM WITH WALK IN CLOSET AND STUNNING MASTER BATH WITH WALK IN SHOWER BENCH SEAT,BODY SPAYS AND RAIN SHOWER.LARGE FINISHED BASEMENT WITH REC ROOM.NEW WHOLE HOUSE WATER FILTRATION. GREAT LOCATION WITH WHALON LAKE FOREST PRESERVE ACROSS THE STREET BOATING, FISHING ,TRAILS AND A DOG PARK FOR RECREATION. THIS HOME AND LOCATION SURROUNDED BY LUXURY HOMES AND IS A HIDDEN GEM AT THIS PRICE IN NAPERVILLE!!
Last Agent to Sell the Property
Legacy Realty Latta Young License #475142597 Listed on: 08/31/2015
Home Details
Home Type
- Single Family
Est. Annual Taxes
- $10,600
Year Built
- 1969
Lot Details
- Cul-De-Sac
- Corner Lot
- Wooded Lot
Parking
- Attached Garage
- Garage Transmitter
- Garage Door Opener
- Driveway
- Parking Included in Price
- Garage Is Owned
Home Design
- Brick Exterior Construction
- Slab Foundation
- Asphalt Shingled Roof
- Cedar
Interior Spaces
- Wood Burning Fireplace
- Home Office
- Recreation Room
- Wood Flooring
- Finished Basement
- Basement Fills Entire Space Under The House
- Storm Screens
Kitchen
- Breakfast Bar
- Walk-In Pantry
- Oven or Range
- Dishwasher
Bedrooms and Bathrooms
- Primary Bathroom is a Full Bathroom
- Dual Sinks
- Shower Body Spray
Outdoor Features
- Deck
Utilities
- Forced Air Heating and Cooling System
- Heating System Uses Gas
- Well
- Private or Community Septic Tank
Ownership History
Purchase Details
Purchase Details
Home Financials for this Owner
Home Financials are based on the most recent Mortgage that was taken out on this home.Purchase Details
Home Financials for this Owner
Home Financials are based on the most recent Mortgage that was taken out on this home.Purchase Details
Home Financials for this Owner
Home Financials are based on the most recent Mortgage that was taken out on this home.Purchase Details
Home Financials for this Owner
Home Financials are based on the most recent Mortgage that was taken out on this home.Purchase Details
Home Financials for this Owner
Home Financials are based on the most recent Mortgage that was taken out on this home.Similar Homes in Naperville, IL
Home Values in the Area
Average Home Value in this Area
Purchase History
| Date | Type | Sale Price | Title Company |
|---|---|---|---|
| Quit Claim Deed | -- | None Listed On Document | |
| Warranty Deed | $427,500 | First American Title Ins Co | |
| Warranty Deed | $392,000 | Premier Title | |
| Warranty Deed | $298,000 | Attorneys Title Guaranty Fun | |
| Interfamily Deed Transfer | -- | None Available | |
| Warranty Deed | $252,000 | -- |
Mortgage History
| Date | Status | Loan Amount | Loan Type |
|---|---|---|---|
| Open | $217,116 | New Conventional | |
| Previous Owner | $258,000 | New Conventional | |
| Previous Owner | $377,986 | VA | |
| Previous Owner | $276,000 | Future Advance Clause Open End Mortgage | |
| Previous Owner | $27,813 | New Conventional | |
| Previous Owner | $108,400 | New Conventional | |
| Previous Owner | $33,161 | Unknown | |
| Previous Owner | $35,000 | Credit Line Revolving | |
| Previous Owner | $6,000 | Credit Line Revolving | |
| Previous Owner | $196,000 | Unknown | |
| Previous Owner | $200,000 | No Value Available |
Property History
| Date | Event | Price | Change | Sq Ft Price |
|---|---|---|---|---|
| 05/23/2019 05/23/19 | Sold | $427,500 | -2.8% | -- |
| 04/28/2019 04/28/19 | Pending | -- | -- | -- |
| 03/14/2019 03/14/19 | For Sale | $439,900 | +12.2% | -- |
| 05/27/2016 05/27/16 | Sold | $392,000 | -1.9% | -- |
| 04/04/2016 04/04/16 | Pending | -- | -- | -- |
| 03/24/2016 03/24/16 | Price Changed | $399,500 | -0.1% | -- |
| 03/12/2016 03/12/16 | Price Changed | $399,900 | -3.6% | -- |
| 02/29/2016 02/29/16 | Price Changed | $415,000 | -1.2% | -- |
| 02/17/2016 02/17/16 | Price Changed | $420,000 | -1.2% | -- |
| 02/06/2016 02/06/16 | Price Changed | $425,000 | -1.2% | -- |
| 02/01/2016 02/01/16 | For Sale | $430,000 | 0.0% | -- |
| 01/11/2016 01/11/16 | Pending | -- | -- | -- |
| 01/05/2016 01/05/16 | Price Changed | $430,000 | -1.1% | -- |
| 12/29/2015 12/29/15 | Price Changed | $435,000 | -1.1% | -- |
| 12/17/2015 12/17/15 | Price Changed | $440,000 | -1.1% | -- |
| 12/04/2015 12/04/15 | Price Changed | $445,000 | -0.4% | -- |
| 11/24/2015 11/24/15 | Price Changed | $447,000 | -0.2% | -- |
| 11/11/2015 11/11/15 | Price Changed | $448,000 | -0.2% | -- |
| 11/05/2015 11/05/15 | Price Changed | $449,000 | -0.2% | -- |
| 10/22/2015 10/22/15 | Price Changed | $449,900 | -1.1% | -- |
| 10/20/2015 10/20/15 | Price Changed | $455,000 | -1.1% | -- |
| 10/12/2015 10/12/15 | Price Changed | $460,000 | -1.1% | -- |
| 10/06/2015 10/06/15 | Price Changed | $465,000 | -2.1% | -- |
| 09/30/2015 09/30/15 | Price Changed | $475,000 | -2.1% | -- |
| 09/21/2015 09/21/15 | Price Changed | $485,000 | -2.0% | -- |
| 08/31/2015 08/31/15 | For Sale | $495,000 | +66.1% | -- |
| 05/15/2015 05/15/15 | Sold | $298,000 | -6.6% | $133 / Sq Ft |
| 04/20/2015 04/20/15 | Pending | -- | -- | -- |
| 01/23/2015 01/23/15 | Price Changed | $319,000 | -3.0% | $142 / Sq Ft |
| 11/11/2014 11/11/14 | Price Changed | $329,000 | -23.3% | $147 / Sq Ft |
| 10/24/2014 10/24/14 | For Sale | $429,000 | -- | $191 / Sq Ft |
Tax History Compared to Growth
Tax History
| Year | Tax Paid | Tax Assessment Tax Assessment Total Assessment is a certain percentage of the fair market value that is determined by local assessors to be the total taxable value of land and additions on the property. | Land | Improvement |
|---|---|---|---|---|
| 2023 | $10,600 | $161,068 | $39,866 | $121,202 |
| 2022 | $10,219 | $161,345 | $39,934 | $121,411 |
| 2021 | $9,535 | $150,860 | $37,339 | $113,521 |
| 2020 | $9,184 | $145,899 | $36,111 | $109,788 |
| 2019 | $5,167 | $138,951 | $34,391 | $104,560 |
| 2018 | $0 | $132,993 | $32,916 | $100,077 |
| 2017 | $8,128 | $126,060 | $31,200 | $94,860 |
| 2016 | $7,850 | $120,000 | $29,700 | $90,300 |
| 2015 | $7,870 | $113,000 | $28,500 | $84,500 |
| 2014 | $7,870 | $113,000 | $28,500 | $84,500 |
| 2013 | $7,870 | $113,000 | $28,500 | $84,500 |
Agents Affiliated with this Home
-
Michael Knecht

Seller's Agent in 2019
Michael Knecht
Compass
(630) 207-9456
58 Total Sales
-
Jacqueline Dix

Buyer's Agent in 2019
Jacqueline Dix
Compass
(630) 346-6396
159 Total Sales
-
Glenn Sharp

Seller's Agent in 2016
Glenn Sharp
Legacy Realty Latta Young
(708) 912-0937
290 Total Sales
-
Jeffrey Kaplan

Seller's Agent in 2015
Jeffrey Kaplan
RE/MAX
(630) 679-5409
17 Total Sales
Map
Source: Midwest Real Estate Data (MRED)
MLS Number: MRD09026583
APN: 02-04-102-015
- 2340 Lisson Rd
- 2401 Lisson Rd
- 1303 Bonnema Ave
- 2315 Fleetwood Ct
- 909 Lehigh Cir
- 1400 Carleton Cir
- 1360 Carleton Cir
- 2030 University Dr
- 531 Barclay Dr
- 1969 Stanford Dr
- 1930 Lisson Rd
- 1903 Montclair Dr
- 1636 Canyon Run Rd
- 1912 Seton Hall Dr
- 2505 River Woods Dr
- VACANT W Boughton Rd
- 849 Brompton Cir
- 424 Dilorenzo Dr
- 357 Clifton Ln
- 393 Dupage Dr Unit 5
