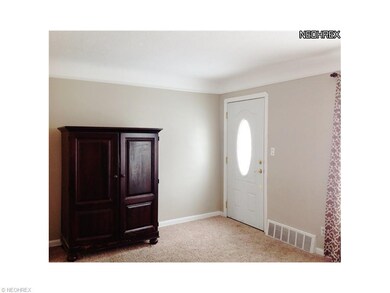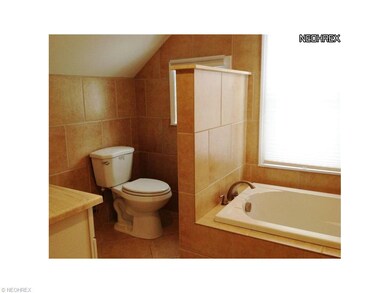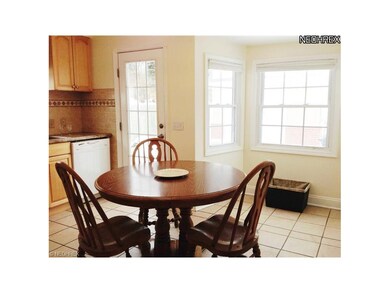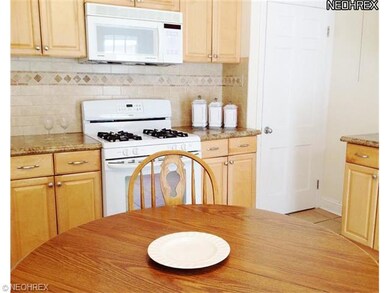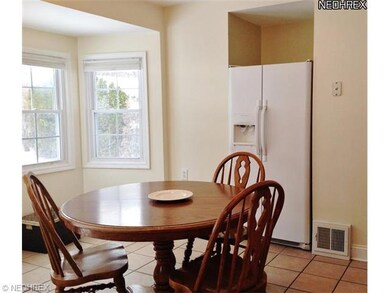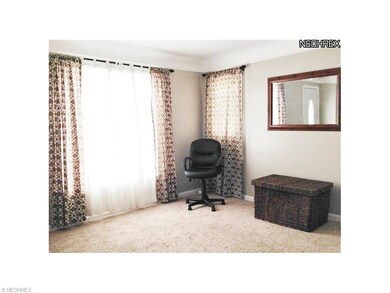
1532 Maplegrove Rd Cleveland, OH 44121
Highlights
- Health Club
- View of Trees or Woods
- Wooded Lot
- Medical Services
- Cape Cod Architecture
- Community Pool
About This Home
As of July 2014Attractive Cape Cod with gorgeous Master suite & deluxe master bath! Updated kitchen & first floor bath. Charming Pottery Barn decor & colors. Easy-living floor plan. Very large kitchen with maple cabinetry, ceramic flooring, bay windows & newer door opening to brick pavered patio. Newer roof, kitchen & appliances, concrete driveway, tiered front patio with brick pavers. Lush Landscaping. Finished lower level with glass block windows. A very special home close to parks, shopping, University Circle and much more.
Last Agent to Sell the Property
RE/MAX Crossroads Properties License #301655 Listed on: 01/27/2014

Home Details
Home Type
- Single Family
Year Built
- Built in 1949
Lot Details
- 5,519 Sq Ft Lot
- Lot Dimensions are 40 x 138
- East Facing Home
- Wooded Lot
Parking
- 1 Car Detached Garage
Home Design
- Cape Cod Architecture
- Brick Exterior Construction
- Asphalt Roof
Interior Spaces
- 1,233 Sq Ft Home
- 1.5-Story Property
- Views of Woods
- Partially Finished Basement
Kitchen
- Built-In Oven
- Range
- Dishwasher
Bedrooms and Bathrooms
- 3 Bedrooms
- 2 Full Bathrooms
Outdoor Features
- Patio
Utilities
- Window Unit Cooling System
- Forced Air Heating System
- Heating System Uses Gas
Listing and Financial Details
- Assessor Parcel Number 704-03-056
Community Details
Amenities
- Medical Services
- Shops
- Laundry Facilities
Recreation
- Health Club
- Tennis Courts
- Community Playground
- Community Pool
- Park
Ownership History
Purchase Details
Home Financials for this Owner
Home Financials are based on the most recent Mortgage that was taken out on this home.Purchase Details
Home Financials for this Owner
Home Financials are based on the most recent Mortgage that was taken out on this home.Purchase Details
Home Financials for this Owner
Home Financials are based on the most recent Mortgage that was taken out on this home.Purchase Details
Home Financials for this Owner
Home Financials are based on the most recent Mortgage that was taken out on this home.Purchase Details
Purchase Details
Purchase Details
Similar Homes in Cleveland, OH
Home Values in the Area
Average Home Value in this Area
Purchase History
| Date | Type | Sale Price | Title Company |
|---|---|---|---|
| Warranty Deed | $64,900 | Northstar Title Agency | |
| Warranty Deed | $88,500 | -- | |
| Survivorship Deed | -- | North Point Title Co Inc | |
| Survivorship Deed | $68,000 | Executive Title Agency Corp | |
| Sheriffs Deed | $58,000 | -- | |
| Deed | $45,000 | -- | |
| Deed | -- | -- |
Mortgage History
| Date | Status | Loan Amount | Loan Type |
|---|---|---|---|
| Open | $85,000 | Commercial | |
| Closed | $60,000 | Stand Alone Refi Refinance Of Original Loan | |
| Closed | $48,675 | New Conventional | |
| Previous Owner | $84,075 | No Value Available | |
| Previous Owner | $78,000 | No Value Available | |
| Previous Owner | $57,800 | No Value Available |
Property History
| Date | Event | Price | Change | Sq Ft Price |
|---|---|---|---|---|
| 11/30/2015 11/30/15 | Rented | $1,050 | 0.0% | -- |
| 11/30/2015 11/30/15 | Under Contract | -- | -- | -- |
| 07/30/2015 07/30/15 | For Rent | $1,050 | 0.0% | -- |
| 10/06/2014 10/06/14 | Rented | $1,050 | 0.0% | -- |
| 10/06/2014 10/06/14 | Under Contract | -- | -- | -- |
| 09/16/2014 09/16/14 | For Rent | $1,050 | 0.0% | -- |
| 07/28/2014 07/28/14 | Sold | $64,900 | -13.4% | $53 / Sq Ft |
| 07/28/2014 07/28/14 | Pending | -- | -- | -- |
| 01/27/2014 01/27/14 | For Sale | $74,900 | -- | $61 / Sq Ft |
Tax History Compared to Growth
Tax History
| Year | Tax Paid | Tax Assessment Tax Assessment Total Assessment is a certain percentage of the fair market value that is determined by local assessors to be the total taxable value of land and additions on the property. | Land | Improvement |
|---|---|---|---|---|
| 2024 | $3,668 | $46,235 | $8,785 | $37,450 |
| 2023 | $3,222 | $32,690 | $7,070 | $25,620 |
| 2022 | $3,205 | $32,690 | $7,070 | $25,620 |
| 2021 | $3,182 | $32,690 | $7,070 | $25,620 |
| 2020 | $3,274 | $28,180 | $6,090 | $22,090 |
| 2019 | $2,945 | $80,500 | $17,400 | $63,100 |
| 2018 | $2,312 | $28,180 | $6,090 | $22,090 |
| 2017 | $3,045 | $27,620 | $5,010 | $22,610 |
| 2016 | $3,092 | $27,620 | $5,010 | $22,610 |
| 2015 | $3,007 | $27,620 | $5,010 | $22,610 |
| 2014 | $3,007 | $29,060 | $5,290 | $23,770 |
Agents Affiliated with this Home
-
S
Seller's Agent in 2015
Steven Horan
Deleted Agent
-

Buyer's Agent in 2015
Keith Kiefer
Deleted Agent
(216) 403-1797
7 in this area
111 Total Sales
-
Nancy Frederico

Seller's Agent in 2014
Nancy Frederico
RE/MAX
(216) 299-3599
9 in this area
93 Total Sales
-
B
Seller's Agent in 2014
Bonnie Bickerstaff-Urset
Deleted Agent
-
Jared Zak

Seller Co-Listing Agent in 2014
Jared Zak
Berkshire Hathaway HomeServices Professional Realty
(216) 244-5589
1 in this area
29 Total Sales
-
Judie Crockett

Buyer's Agent in 2014
Judie Crockett
Howard Hanna
(440) 897-7879
23 in this area
1,521 Total Sales
Map
Source: MLS Now
MLS Number: 3472066
APN: 704-03-056
- 1606 Laclede Rd
- 1605 Laclede Rd
- 1475 Sherbrook Rd
- 4092 Charlton Rd
- 1540 S Belvoir Blvd
- 1547 Genesee Rd
- 1537 Genesee Rd
- 1544 Genesee Rd
- 1572 S Belvoir Blvd
- 1400 Avondale Rd
- 0 S Belvoir Blvd Unit 5096678
- 1391 Avondale Rd
- 4110 Ellison Rd
- 1330 Avondale Rd
- 1357 Brookline Rd
- 4381 Neville Rd
- 1315 S Belvoir Blvd
- 4241 Hinsdale Rd
- 4138 Hinsdale Rd
- 4245 Hinsdale Rd

