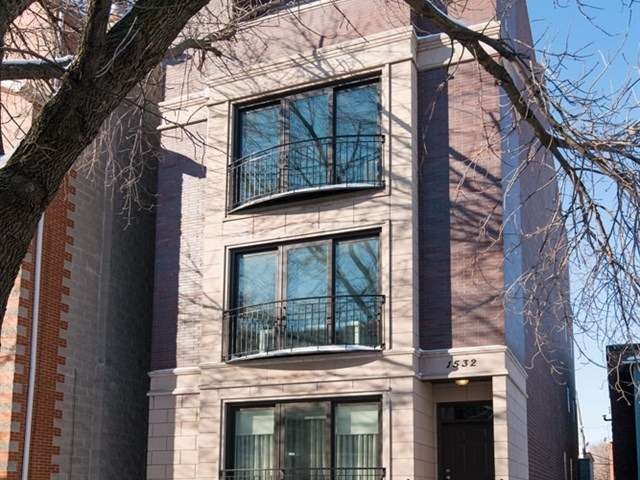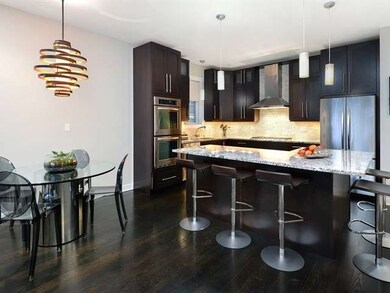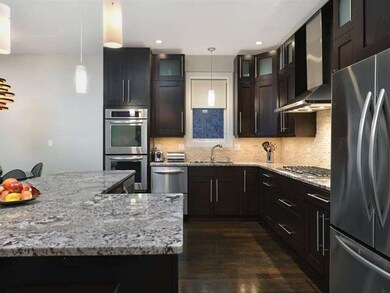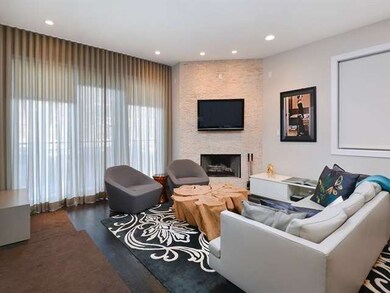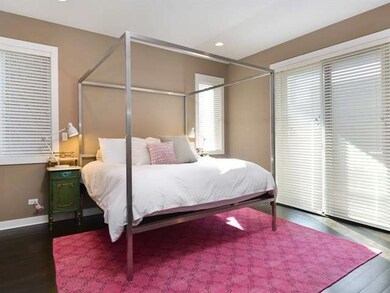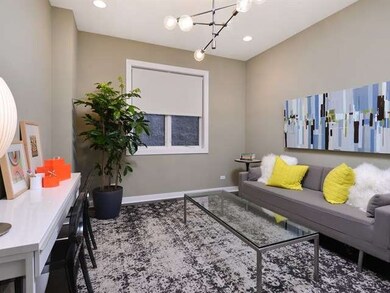
1532 N Mohawk St Unit 1 Chicago, IL 60610
Old Town NeighborhoodEstimated Value: $818,000 - $962,000
Highlights
- Heated Floors
- 4-minute walk to Sedgwick Station
- Whirlpool Bathtub
- Lincoln Park High School Rated A
- Deck
- 2-minute walk to Park #598
About This Home
As of May 2014SHOWS LIKE A MODEL! SUNNY & BRIGHT, HIGH 1ST FLR DUPLEX. 3000SQ FT. 4BR, 3BA. OPEN FLOOR PLAN, EBONIZED OAK FLRS, PROF COOKS KIT, DBL OVEN HUGE GRANITE ISLAND, BEV CENTER. 8FT DOORS, 2WBFP FULL STONE SURROUND, LG MB WITH HEATED FLRS, RAIN & STEAM SHWR & SEPARATE WHIRLPOOL. LL (ABOVE GRADE) BOASTS HUGE MEDIA ROOM, WET BAR, 2 LG BR'S,1BA,LG WALK LAUNDRY R,. 2 DECKS, 660SF. GARAGE PKG. ADDL'L STORAGE RM. CLOSE TO EL!
Last Agent to Sell the Property
@properties Christie's International Real Estate License #475119389 Listed on: 02/13/2014

Last Buyer's Agent
@properties Christie's International Real Estate License #475136818

Property Details
Home Type
- Condominium
Est. Annual Taxes
- $14,638
Year Built
- 2008
Lot Details
- Southern Exposure
- East or West Exposure
HOA Fees
- $139 per month
Parking
- Detached Garage
- Garage Transmitter
- Garage Door Opener
- Parking Included in Price
- Garage Is Owned
Home Design
- Brick Exterior Construction
Interior Spaces
- Bar Fridge
- Dry Bar
- Wood Burning Fireplace
- Storage
Kitchen
- Breakfast Bar
- Double Oven
- Microwave
- High End Refrigerator
- Bar Refrigerator
- Freezer
- Dishwasher
- Wine Cooler
- Stainless Steel Appliances
- Kitchen Island
- Disposal
Flooring
- Wood
- Heated Floors
Bedrooms and Bathrooms
- Primary Bathroom is a Full Bathroom
- Dual Sinks
- Whirlpool Bathtub
- Steam Shower
- Separate Shower
Laundry
- Dryer
- Washer
Finished Basement
- Basement Fills Entire Space Under The House
- Finished Basement Bathroom
Utilities
- Forced Air Heating and Cooling System
- Heating System Uses Gas
- Lake Michigan Water
Additional Features
- Deck
- Property is near a bus stop
Community Details
- Pets Allowed
Listing and Financial Details
- Homeowner Tax Exemptions
Ownership History
Purchase Details
Home Financials for this Owner
Home Financials are based on the most recent Mortgage that was taken out on this home.Purchase Details
Home Financials for this Owner
Home Financials are based on the most recent Mortgage that was taken out on this home.Purchase Details
Home Financials for this Owner
Home Financials are based on the most recent Mortgage that was taken out on this home.Similar Homes in Chicago, IL
Home Values in the Area
Average Home Value in this Area
Purchase History
| Date | Buyer | Sale Price | Title Company |
|---|---|---|---|
| Teresa Ging Living Trust | $741,000 | Fidelity National | |
| Sohn Ian | $690,500 | Multiple |
Mortgage History
| Date | Status | Borrower | Loan Amount |
|---|---|---|---|
| Open | Teresa Ging Living Trust | $592,800 | |
| Previous Owner | Sohn Sophie | $390,000 | |
| Previous Owner | Sohn Sophie | $393,000 | |
| Previous Owner | Sohn Sophie | $160,000 | |
| Previous Owner | Sohn Ian | $403,000 | |
| Previous Owner | Sohn Ian | $412,800 | |
| Previous Owner | Sohn Ian | $412,800 | |
| Previous Owner | Sohn Ian | $412,800 | |
| Previous Owner | Sohn Ian | $206,400 |
Property History
| Date | Event | Price | Change | Sq Ft Price |
|---|---|---|---|---|
| 05/08/2014 05/08/14 | Sold | $741,000 | -4.9% | $247 / Sq Ft |
| 02/27/2014 02/27/14 | Pending | -- | -- | -- |
| 02/13/2014 02/13/14 | For Sale | $779,000 | -- | $260 / Sq Ft |
Tax History Compared to Growth
Tax History
| Year | Tax Paid | Tax Assessment Tax Assessment Total Assessment is a certain percentage of the fair market value that is determined by local assessors to be the total taxable value of land and additions on the property. | Land | Improvement |
|---|---|---|---|---|
| 2024 | $14,638 | $67,409 | $16,841 | $50,568 |
| 2023 | $14,638 | $63,473 | $13,581 | $49,892 |
| 2022 | $14,638 | $74,587 | $13,581 | $61,006 |
| 2021 | $17,511 | $90,408 | $13,581 | $76,827 |
| 2020 | $14,771 | $69,408 | $11,408 | $58,000 |
| 2019 | $14,502 | $75,611 | $11,408 | $64,203 |
| 2018 | $14,257 | $75,611 | $11,408 | $64,203 |
| 2017 | $15,225 | $74,099 | $9,235 | $64,864 |
| 2016 | $14,341 | $74,099 | $9,235 | $64,864 |
| 2015 | $13,578 | $74,099 | $9,235 | $64,864 |
| 2014 | $9,611 | $54,368 | $6,844 | $47,524 |
| 2013 | $9,410 | $54,368 | $6,844 | $47,524 |
Agents Affiliated with this Home
-
Leslie Glazier

Seller's Agent in 2014
Leslie Glazier
@ Properties
(312) 208-3444
7 in this area
189 Total Sales
-
Jennifer Lane

Buyer's Agent in 2014
Jennifer Lane
@ Properties
(773) 315-9507
5 in this area
37 Total Sales
Map
Source: Midwest Real Estate Data (MRED)
MLS Number: MRD08536066
APN: 17-04-108-057-1001
- 1545 N Larrabee St Unit 3S
- 1448 N Mohawk St
- 1443 N Mohawk St Unit 4
- 1533 N Cleveland Ave Unit 4S
- 1473 N Larrabee St Unit A
- 1431 N Mohawk St
- 1606 N Mohawk St Unit B
- 1617 N Larrabee St
- 1520 N Hudson Ave Unit 2
- 1428 N Cleveland Ave
- 1426 N Cleveland Ave Unit 3
- 437 W North Ave Unit 505
- 1414 N Mohawk St
- 1521 N Hudson Ave Unit 2
- 1487 N Clybourn Ave Unit B
- 1636 N Cleveland Ave
- 1642 N Cleveland Ave
- 1648 N Cleveland Ave
- 431 W Eugenie St Unit 3G
- 1435 N Sedgwick St Unit 3
- 1532 N Mohawk St Unit 3
- 1532 N Mohawk St Unit 2
- 1532 N Mohawk St Unit 1
- 1536 N Mohawk St Unit 3
- 1536 N Mohawk St Unit 2
- 1536 N Mohawk St Unit 1
- 1536 N Mohawk St
- 1536 N Mohawk St Unit 4
- 1530 N Mohawk St Unit 1
- 1530 N Mohawk St Unit 2
- 1530 N Mohawk St Unit 3
- 1528 N Mohawk St Unit 2S
- 1528 N Mohawk St Unit 1S
- 1528 N Mohawk St Unit 3S
- 1528 N Mohawk St Unit 1N
- 1526 N Mohawk St Unit 2S
- 1526 N Mohawk St Unit 3N
- 1526 N Mohawk St Unit 2N
- 1526 N Mohawk St Unit 1N
- 1526 N Mohawk St Unit 1S
