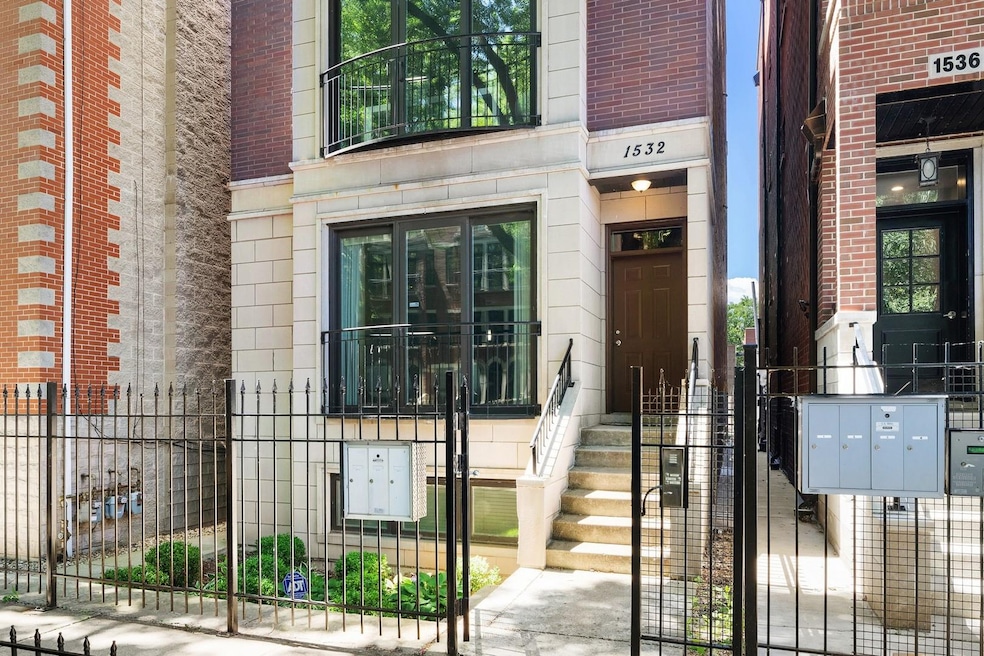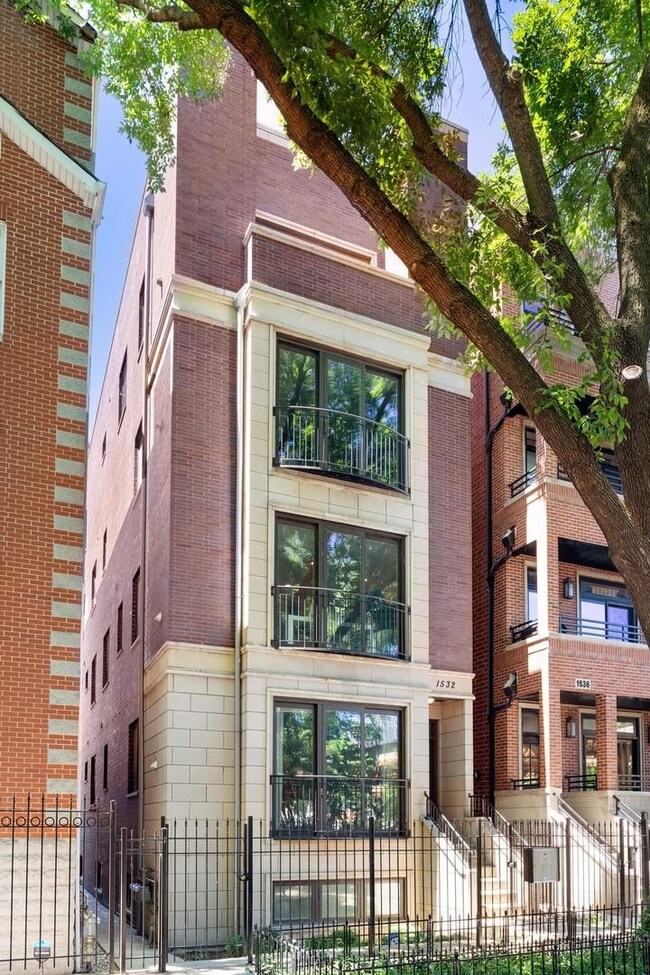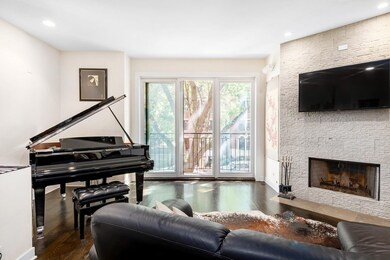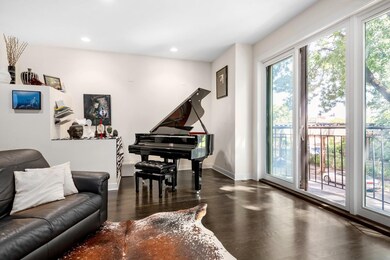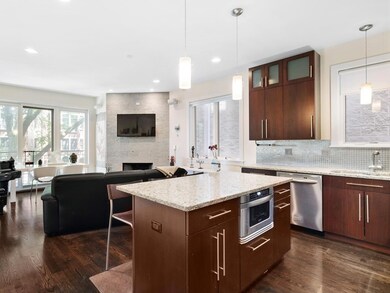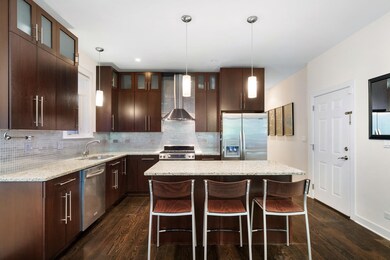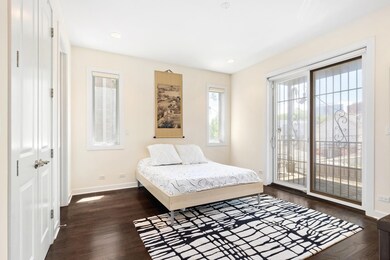
1532 N Mohawk St Unit 2 Chicago, IL 60610
Old Town NeighborhoodEstimated Value: $579,000 - $634,000
Highlights
- Deck
- 4-minute walk to Sedgwick Station
- Whirlpool Bathtub
- Lincoln Park High School Rated A
- Wood Flooring
- 2-minute walk to Park #598
About This Home
As of June 2022*Quality Finishes* in this Oversized Old Town 3BR/2BA Home! Intimate three-unit, ALL brick building. Rare Floor Plan featuring dining nook, spacious walk-out balcony and garage/storage included in the price. Quality finishes throughout include 9ft+ ceilings, stained oak hardwood floors, 8ft solid-core doors, surround sound speakers, recessed lights and custom window treatments throughout. Kitchen features 54" tall full-height, flat-panel cabinets, stainless steel appliances w/ sharp microwave drawer, exposed hood/range and floating island with breakfast bar seating. Stone surround wood-burning fireplace in the living room, juliet balcony doors and dining nook. Gracious Primary bedroom with dual closets & spectacular primary bathroom with glass enclosed, walk-in steam shower w/ rainfall and body spray option, deep soaking whirlpool tub, dual vanity with custom linen storage cabinets. This unit will not disappoint - luxurious, high-end construction throughout. Washer/Dryer in unit. 100% owner occupied building in sought-after residential block. Double-pane windows, additional insulation on exterior walls & low monthly assessments. Must see unit in desirable tree-lined block in Old Town with easy commute options!
Last Agent to Sell the Property
Jameson Sotheby's Intl Realty License #475161249 Listed on: 04/28/2022
Property Details
Home Type
- Condominium
Est. Annual Taxes
- $12,344
Year Built
- Built in 2008
Lot Details
- 3,136
HOA Fees
- $505 Monthly HOA Fees
Parking
- 1 Car Detached Garage
- Garage Door Opener
- Off Alley Driveway
- Parking Included in Price
Home Design
- Brick Exterior Construction
- Rubber Roof
- Concrete Perimeter Foundation
Interior Spaces
- 1,600 Sq Ft Home
- 3-Story Property
- Built-In Features
- Ceiling height of 9 feet or more
- Wood Burning Fireplace
- Fireplace With Gas Starter
- Living Room with Fireplace
- Combination Dining and Living Room
- Storage Room
- Wood Flooring
- Intercom
Kitchen
- Range with Range Hood
- Microwave
- Dishwasher
- Stainless Steel Appliances
- Granite Countertops
- Disposal
Bedrooms and Bathrooms
- 3 Bedrooms
- 3 Potential Bedrooms
- Walk-In Closet
- 2 Full Bathrooms
- Dual Sinks
- Whirlpool Bathtub
- Steam Shower
- Separate Shower
Laundry
- Laundry Room
- Dryer
- Washer
Outdoor Features
- Balcony
- Deck
Utilities
- Forced Air Heating and Cooling System
- Humidifier
- Heating System Uses Natural Gas
- 100 Amp Service
- Lake Michigan Water
Listing and Financial Details
- Homeowner Tax Exemptions
Community Details
Overview
- Association fees include water, insurance, exterior maintenance, lawn care, scavenger, snow removal
- 3 Units
- Low-Rise Condominium
- Property managed by SELF MANANGED
Amenities
- Community Storage Space
Pet Policy
- Pets up to 100 lbs
- Limit on the number of pets
- Pet Size Limit
- Dogs and Cats Allowed
Security
- Storm Screens
- Carbon Monoxide Detectors
Ownership History
Purchase Details
Home Financials for this Owner
Home Financials are based on the most recent Mortgage that was taken out on this home.Purchase Details
Home Financials for this Owner
Home Financials are based on the most recent Mortgage that was taken out on this home.Similar Homes in Chicago, IL
Home Values in the Area
Average Home Value in this Area
Purchase History
| Date | Buyer | Sale Price | Title Company |
|---|---|---|---|
| Chang Leon | $535,000 | Chicago Title | |
| Jin Wen Rong | $485,000 | Ttc |
Mortgage History
| Date | Status | Borrower | Loan Amount |
|---|---|---|---|
| Open | Chang Leon | $428,000 | |
| Previous Owner | Jin Wen Rong | $304,197 | |
| Previous Owner | Jin Wen Rong | $322,500 | |
| Previous Owner | Jin Wen Rong | $362,000 | |
| Previous Owner | Uetz Michael | $359,650 | |
| Previous Owner | Uetz Michael | $115,000 |
Property History
| Date | Event | Price | Change | Sq Ft Price |
|---|---|---|---|---|
| 06/17/2022 06/17/22 | Sold | $535,000 | -2.7% | $334 / Sq Ft |
| 05/16/2022 05/16/22 | Pending | -- | -- | -- |
| 04/28/2022 04/28/22 | For Sale | $550,000 | -- | $344 / Sq Ft |
Tax History Compared to Growth
Tax History
| Year | Tax Paid | Tax Assessment Tax Assessment Total Assessment is a certain percentage of the fair market value that is determined by local assessors to be the total taxable value of land and additions on the property. | Land | Improvement |
|---|---|---|---|---|
| 2024 | $12,230 | $56,830 | $14,198 | $42,632 |
| 2023 | $12,230 | $53,512 | $11,450 | $42,062 |
| 2022 | $12,230 | $62,881 | $11,450 | $51,431 |
| 2021 | $14,657 | $76,218 | $11,449 | $64,769 |
| 2020 | $12,344 | $58,514 | $9,617 | $48,897 |
| 2019 | $12,118 | $63,744 | $9,617 | $54,127 |
| 2018 | $11,913 | $63,744 | $9,617 | $54,127 |
| 2017 | $11,377 | $56,223 | $7,785 | $48,438 |
| 2016 | $10,761 | $56,223 | $7,785 | $48,438 |
| 2015 | $9,822 | $56,223 | $7,785 | $48,438 |
| 2014 | $8,028 | $45,836 | $5,770 | $40,066 |
| 2013 | $7,858 | $45,836 | $5,770 | $40,066 |
Agents Affiliated with this Home
-
Kelly Angelopoulos

Seller's Agent in 2022
Kelly Angelopoulos
Jameson Sotheby's Intl Realty
(312) 636-5652
8 in this area
146 Total Sales
-
Darrell Scott

Buyer's Agent in 2022
Darrell Scott
Compass
(317) 340-8519
45 in this area
467 Total Sales
Map
Source: Midwest Real Estate Data (MRED)
MLS Number: 11388580
APN: 17-04-108-057-1002
- 1545 N Larrabee St Unit 3S
- 1448 N Mohawk St
- 1443 N Mohawk St Unit 4
- 1533 N Cleveland Ave Unit 4S
- 1473 N Larrabee St Unit A
- 1431 N Mohawk St
- 1606 N Mohawk St Unit B
- 1617 N Larrabee St
- 1520 N Hudson Ave Unit 2
- 1428 N Cleveland Ave
- 1426 N Cleveland Ave Unit 3
- 437 W North Ave Unit 505
- 1414 N Mohawk St
- 1521 N Hudson Ave Unit 2
- 1487 N Clybourn Ave Unit B
- 1636 N Cleveland Ave
- 1642 N Cleveland Ave
- 1648 N Cleveland Ave
- 431 W Eugenie St Unit 3G
- 1435 N Sedgwick St Unit 3
- 1532 N Mohawk St Unit 3
- 1532 N Mohawk St Unit 2
- 1532 N Mohawk St Unit 1
- 1536 N Mohawk St Unit 3
- 1536 N Mohawk St Unit 2
- 1536 N Mohawk St Unit 1
- 1536 N Mohawk St
- 1536 N Mohawk St Unit 4
- 1530 N Mohawk St Unit 1
- 1530 N Mohawk St Unit 2
- 1530 N Mohawk St Unit 3
- 1528 N Mohawk St Unit 2S
- 1528 N Mohawk St Unit 1S
- 1528 N Mohawk St Unit 3S
- 1528 N Mohawk St Unit 1N
- 1526 N Mohawk St Unit 2S
- 1526 N Mohawk St Unit 3N
- 1526 N Mohawk St Unit 2N
- 1526 N Mohawk St Unit 1N
- 1526 N Mohawk St Unit 1S
