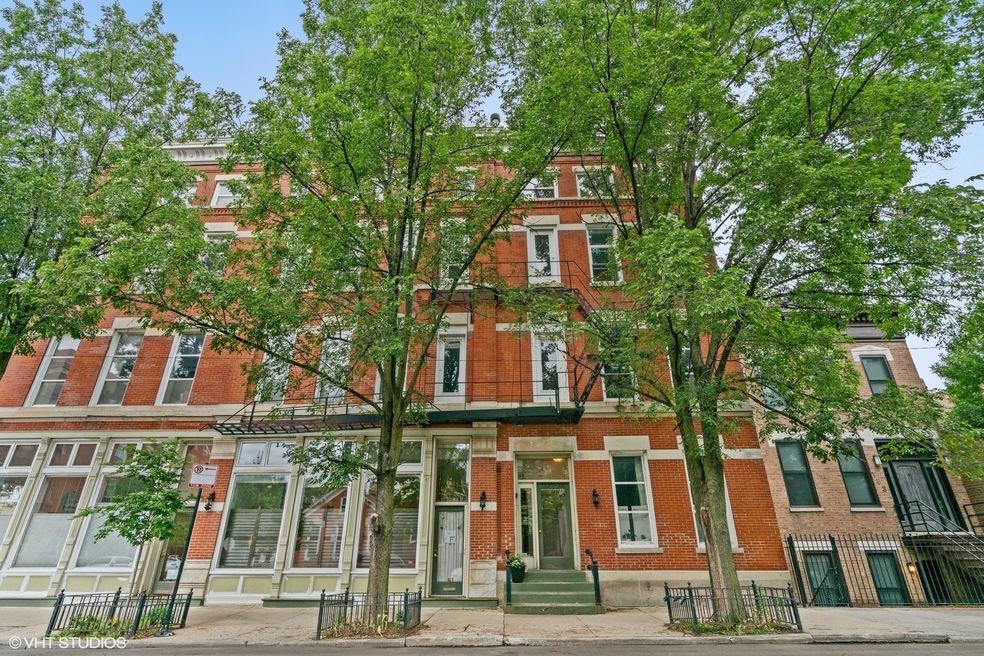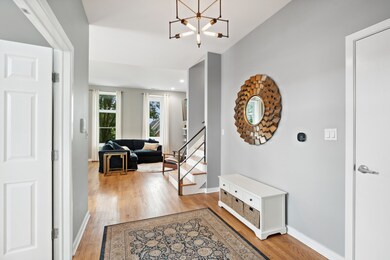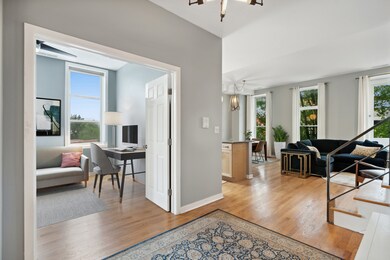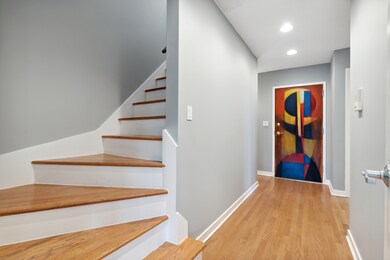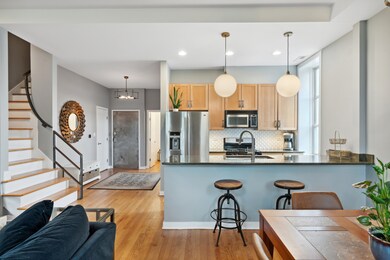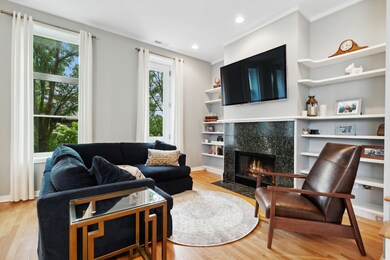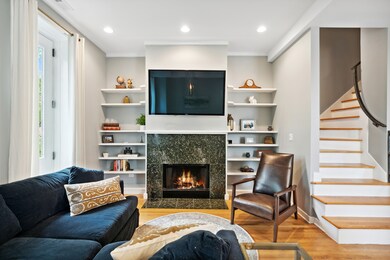
1532 N Paulina St Unit O Chicago, IL 60622
Wicker Park NeighborhoodHighlights
- Rooftop Deck
- Fireplace in Primary Bedroom
- Main Floor Bedroom
- Open Floorplan
- Wood Flooring
- 5-minute walk to Dean (John) Park
About This Home
As of August 2022Private 350 sqft rooftop deck with interior access and FULL unobstructed skyline views! Open floor plan living with an abundance of windows overlooking a beautiful tree line--creating the perfect mix of sunlight, warmth, and privacy. The floor plan features a flex 3rd bedroom/office on the main floor along with an open concept with the kitchen, living room, and space for a full dining table. The condo offers a true Wicker Park feel with a variety of thoughtful designs, brick, a wood-burning fireplace, and hardwood floors throughout. The kitchen includes 42" shaker cabinets with upgraded pulls, massive granite counters, updated backsplash, & a 6x3 walk-In pantry! Large 19x12 primary suite with exposed brick & triple organized closet. The 2nd bedroom upstairs offers a full ensuite 2021 renovated bathroom. ALL brick building with no split face block. Four blocks to division or 6 corners Blue Line stop & Clybourn metra, three blocks to the Division St. restaurant entertainment corridor, Two blocks to the 606 Bloomingdale trail for running/biking, two blocks to Walsch Park. This is a prime wicker park location!
Property Details
Home Type
- Condominium
Est. Annual Taxes
- $10,182
Year Built
- Built in 1920
HOA Fees
- $441 Monthly HOA Fees
Parking
- 1 Car Detached Garage
- Off Alley Driveway
- Parking Included in Price
Home Design
- Brick Exterior Construction
Interior Spaces
- 4-Story Property
- Open Floorplan
- Wood Burning Fireplace
- Entrance Foyer
- Combination Dining and Living Room
- Storage
- Wood Flooring
Kitchen
- Range
- Microwave
- Dishwasher
- Stainless Steel Appliances
Bedrooms and Bathrooms
- 3 Bedrooms
- 3 Potential Bedrooms
- Main Floor Bedroom
- Fireplace in Primary Bedroom
- Dual Sinks
- Whirlpool Bathtub
- Separate Shower
Laundry
- Dryer
- Washer
Outdoor Features
- Rooftop Deck
Schools
- Burr Elementary School
Utilities
- Forced Air Heating and Cooling System
- Heating System Uses Natural Gas
- Lake Michigan Water
Listing and Financial Details
- Homeowner Tax Exemptions
Community Details
Overview
- Association fees include insurance, exterior maintenance, lawn care, scavenger, snow removal
- 16 Units
- John D. Association
- Property managed by Good Steward Building Management
Pet Policy
- Dogs and Cats Allowed
Additional Features
- Community Storage Space
- Resident Manager or Management On Site
Ownership History
Purchase Details
Home Financials for this Owner
Home Financials are based on the most recent Mortgage that was taken out on this home.Purchase Details
Home Financials for this Owner
Home Financials are based on the most recent Mortgage that was taken out on this home.Purchase Details
Home Financials for this Owner
Home Financials are based on the most recent Mortgage that was taken out on this home.Purchase Details
Home Financials for this Owner
Home Financials are based on the most recent Mortgage that was taken out on this home.Purchase Details
Home Financials for this Owner
Home Financials are based on the most recent Mortgage that was taken out on this home.Purchase Details
Home Financials for this Owner
Home Financials are based on the most recent Mortgage that was taken out on this home.Similar Homes in Chicago, IL
Home Values in the Area
Average Home Value in this Area
Purchase History
| Date | Type | Sale Price | Title Company |
|---|---|---|---|
| Warranty Deed | $640,000 | Chicago Title | |
| Warranty Deed | $530,000 | First American Title | |
| Warranty Deed | $465,000 | Multiple | |
| Deed | $375,000 | -- | |
| Deed | $414,000 | -- | |
| Deed | $295,000 | -- |
Mortgage History
| Date | Status | Loan Amount | Loan Type |
|---|---|---|---|
| Open | $608,000 | New Conventional | |
| Previous Owner | $397,500 | New Conventional | |
| Previous Owner | $400,000 | Stand Alone First | |
| Previous Owner | $172,948 | Unknown | |
| Previous Owner | $337,500 | Unknown | |
| Previous Owner | $301,550 | No Value Available | |
| Previous Owner | $310,200 | No Value Available | |
| Previous Owner | $236,000 | No Value Available | |
| Closed | $37,700 | No Value Available |
Property History
| Date | Event | Price | Change | Sq Ft Price |
|---|---|---|---|---|
| 08/01/2022 08/01/22 | Sold | $640,000 | -1.4% | -- |
| 06/22/2022 06/22/22 | Pending | -- | -- | -- |
| 06/16/2022 06/16/22 | For Sale | $649,000 | +22.5% | -- |
| 06/30/2016 06/30/16 | Sold | $530,000 | +6.2% | -- |
| 05/25/2016 05/25/16 | Pending | -- | -- | -- |
| 05/19/2016 05/19/16 | For Sale | $499,000 | -- | -- |
Tax History Compared to Growth
Tax History
| Year | Tax Paid | Tax Assessment Tax Assessment Total Assessment is a certain percentage of the fair market value that is determined by local assessors to be the total taxable value of land and additions on the property. | Land | Improvement |
|---|---|---|---|---|
| 2024 | $11,422 | $61,133 | $5,904 | $55,229 |
| 2023 | $11,422 | $58,953 | $2,700 | $56,253 |
| 2022 | $11,422 | $58,953 | $2,700 | $56,253 |
| 2021 | $11,185 | $58,952 | $2,700 | $56,252 |
| 2020 | $10,182 | $48,809 | $2,700 | $46,109 |
| 2019 | $9,963 | $53,016 | $2,700 | $50,316 |
| 2018 | $9,794 | $53,016 | $2,700 | $50,316 |
| 2017 | $11,174 | $51,906 | $2,373 | $49,533 |
| 2016 | $10,396 | $51,906 | $2,373 | $49,533 |
| 2015 | $9,512 | $51,906 | $2,373 | $49,533 |
| 2014 | $5,263 | $28,367 | $2,106 | $26,261 |
| 2013 | $5,159 | $28,367 | $2,106 | $26,261 |
Agents Affiliated with this Home
-
Elias Masud
E
Seller's Agent in 2022
Elias Masud
Compass
(312) 600-7027
22 in this area
550 Total Sales
-
Sal Mazzulla
S
Seller Co-Listing Agent in 2022
Sal Mazzulla
Compass
(708) 989-7405
2 in this area
21 Total Sales
-
Daniela Pagani

Buyer's Agent in 2022
Daniela Pagani
Jameson Sotheby's Intl Realty
(312) 402-4072
3 in this area
50 Total Sales
-
Anne Connolly Rief

Seller's Agent in 2016
Anne Connolly Rief
@ Properties
(773) 251-7712
51 Total Sales
-
Greg Nagel

Buyer's Agent in 2016
Greg Nagel
Ask Nagel
(312) 933-1432
16 in this area
142 Total Sales
Map
Source: Midwest Real Estate Data (MRED)
MLS Number: 11437009
APN: 17-06-203-042-1023
- 1633 W North Ave
- 1624 W Pierce Ave
- 1528 N Paulina St Unit A
- 1725 W North Ave Unit 204
- 1720 W Le Moyne St Unit 201
- 1748 W North Ave
- 1521 N Ashland Ave Unit 2
- 1531 N Wood St
- 1435 N Ashland Ave
- 1720 N Ashland Ave
- 1735 N Paulina St Unit 201
- 1542 W Wabansia Ave
- 1433 N Ashland Ave Unit 3W
- 1720 N Hermitage Ave
- 1423 N Ashland Ave Unit 201
- 1740 N Marshfield Ave Unit D29
- 1740 N Marshfield Ave Unit H18
- 1740 N Marshfield Ave Unit E30
- 1740 N Marshfield Ave Unit 6
- 1740 N Marshfield Ave Unit A12
