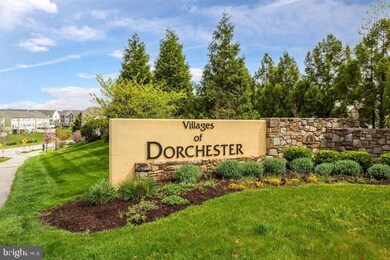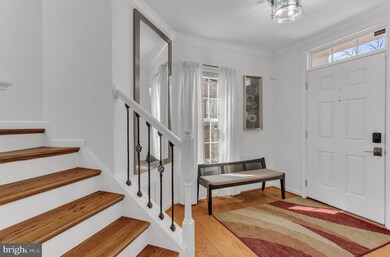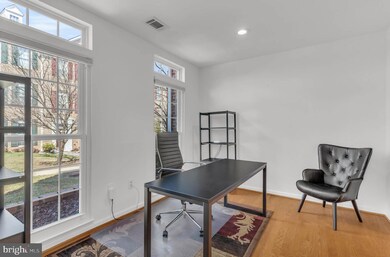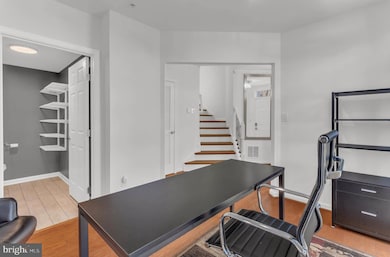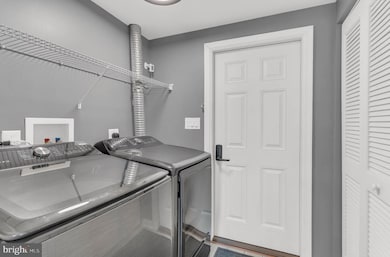
1532 Oakley Ln Hanover, MD 21076
Highlights
- Eat-In Gourmet Kitchen
- Colonial Architecture
- Loft
- Open Floorplan
- Wood Flooring
- Upgraded Countertops
About This Home
As of April 2025Welcome to 1532 Oakley Lane in The Villages of Dorchester community in Hanover, MD—fully updated and ready to impress! Home features newer HVAC and furnace (2015) and newer roof (2022) and still under warranty!! This extraordinary end-unit, 4-level, move-in-ready brick-front townhouse with a rear-load 2-car garage combines both luxury and convenience. Located in one of the most coveted floorplans in the community, this home is ideally positioned—just 8 minutes from Arundel Mills, 15 minutes from the NSA and Fort Meade, and within walking distance of grocery stores, restaurants, retail shopping centers, and commuter routes. Best of all, everything you need is less than 0.5 miles away! The amenity-rich community offers a tot playground, a pool, a clubhouse, expansive green space, ample guest parking, and much more.The entry level of this home includes access to the spacious 2-car garage with a Tesla EV charging station already installed, a convenient half bath, a laundry area, and a large, private office perfect for working from home. As you move to the main floor, you'll be captivated by the open-concept layout. The oversized living room is bathed in natural light, with gleaming hardwood floors throughout. It seamlessly flows into the gourmet kitchen and sun-drenched breakfast room, making it an ideal space for both daily living and entertaining. The kitchen is a chef’s dream, featuring a large center island, brand-new stainless steel appliances, stunning Quartz countertops, a generous pantry, and 42" cabinets for plenty of storage. The breakfast room, surrounded by windows, opens directly to a private, spacious deck—perfect for summer grilling, entertaining guests, or simply relaxing in the fresh air.Upstairs, the bedroom level is truly exceptional. The primary bedroom suite is a private retreat with a massive walk-in closet and an en-suite bath that rivals a spa. The luxurious bath boasts a double vanity, a large shower with multiple shower heads, and plenty of space for relaxation. The primary suite also includes a loft space, offering even more room for a reading nook, home gym, or office. Soaring ceilings and oversized windows flood the room with natural light, creating an airy and open atmosphere. The second and third bedrooms are generously sized, each offering ample closet space, while a beautifully appointed shared hallway bath adds extra convenience.This home is a perfect blend of luxury and practicality, to include solar panels( owned not leased ), with thoughtful updates throughout and a prime location that’s just moments from everything you need!
Townhouse Details
Home Type
- Townhome
Est. Annual Taxes
- $4,813
Year Built
- Built in 2005
Lot Details
- 1,800 Sq Ft Lot
- Property is in excellent condition
HOA Fees
- $119 Monthly HOA Fees
Parking
- 2 Car Attached Garage
- 2 Driveway Spaces
- Electric Vehicle Home Charger
- Rear-Facing Garage
Home Design
- Colonial Architecture
- Brick Exterior Construction
- Permanent Foundation
- Asphalt Roof
Interior Spaces
- 2,052 Sq Ft Home
- Property has 4 Levels
- Open Floorplan
- Crown Molding
- Recessed Lighting
- Window Treatments
- Living Room
- Combination Kitchen and Dining Room
- Den
- Loft
- Courtyard Views
Kitchen
- Eat-In Gourmet Kitchen
- Breakfast Room
- Gas Oven or Range
- Microwave
- Ice Maker
- Dishwasher
- Kitchen Island
- Upgraded Countertops
Flooring
- Wood
- Carpet
Bedrooms and Bathrooms
- 3 Bedrooms
- En-Suite Primary Bedroom
- En-Suite Bathroom
- Walk-In Closet
- Walk-in Shower
Laundry
- Laundry Room
- Laundry on lower level
- Dryer
Eco-Friendly Details
- Solar owned by seller
Schools
- Hebron - Harman Elementary School
- Macarthur Middle School
- Meade High School
Utilities
- Forced Air Heating and Cooling System
- Natural Gas Water Heater
Listing and Financial Details
- Tax Lot 74
- Assessor Parcel Number 020488490221761
Community Details
Overview
- Association fees include lawn maintenance, common area maintenance, pool(s), snow removal
- Villages Of Dorchester Subdivision
Amenities
- Picnic Area
- Common Area
- Community Center
Recreation
- Community Playground
- Community Pool
- Jogging Path
Ownership History
Purchase Details
Home Financials for this Owner
Home Financials are based on the most recent Mortgage that was taken out on this home.Purchase Details
Home Financials for this Owner
Home Financials are based on the most recent Mortgage that was taken out on this home.Purchase Details
Home Financials for this Owner
Home Financials are based on the most recent Mortgage that was taken out on this home.Purchase Details
Home Financials for this Owner
Home Financials are based on the most recent Mortgage that was taken out on this home.Similar Homes in the area
Home Values in the Area
Average Home Value in this Area
Purchase History
| Date | Type | Sale Price | Title Company |
|---|---|---|---|
| Deed | $530,000 | Quantum Title | |
| Deed | $389,000 | Stewart Title Guaranty Co | |
| Deed | $421,910 | -- | |
| Deed | $421,910 | -- |
Mortgage History
| Date | Status | Loan Amount | Loan Type |
|---|---|---|---|
| Previous Owner | $265,955 | VA | |
| Previous Owner | $389,000 | VA | |
| Previous Owner | $288,500 | New Conventional | |
| Previous Owner | $316,000 | Purchase Money Mortgage | |
| Previous Owner | $315,345 | New Conventional | |
| Previous Owner | $315,345 | New Conventional |
Property History
| Date | Event | Price | Change | Sq Ft Price |
|---|---|---|---|---|
| 04/25/2025 04/25/25 | Sold | $530,000 | +1.0% | $258 / Sq Ft |
| 03/17/2025 03/17/25 | Pending | -- | -- | -- |
| 03/13/2025 03/13/25 | For Sale | $524,900 | 0.0% | $256 / Sq Ft |
| 03/12/2025 03/12/25 | Price Changed | $524,900 | -4.5% | $256 / Sq Ft |
| 03/10/2025 03/10/25 | Price Changed | $549,900 | 0.0% | $268 / Sq Ft |
| 03/05/2025 03/05/25 | Price Changed | $550,000 | +41.4% | $268 / Sq Ft |
| 08/27/2014 08/27/14 | Sold | $389,000 | -0.2% | $190 / Sq Ft |
| 07/03/2014 07/03/14 | Pending | -- | -- | -- |
| 05/29/2014 05/29/14 | For Sale | $389,900 | -- | $190 / Sq Ft |
Tax History Compared to Growth
Tax History
| Year | Tax Paid | Tax Assessment Tax Assessment Total Assessment is a certain percentage of the fair market value that is determined by local assessors to be the total taxable value of land and additions on the property. | Land | Improvement |
|---|---|---|---|---|
| 2024 | $1,667 | $404,867 | $0 | $0 |
| 2023 | $1,696 | $388,933 | $0 | $0 |
| 2022 | $4,239 | $373,000 | $140,000 | $233,000 |
| 2021 | $5,378 | $370,700 | $0 | $0 |
| 2020 | $5,378 | $368,400 | $0 | $0 |
| 2019 | $10,355 | $366,100 | $130,000 | $236,100 |
| 2018 | $3,626 | $357,567 | $0 | $0 |
| 2017 | $5,638 | $349,033 | $0 | $0 |
| 2016 | -- | $340,500 | $0 | $0 |
| 2015 | -- | $337,867 | $0 | $0 |
| 2014 | -- | $335,233 | $0 | $0 |
Agents Affiliated with this Home
-

Seller's Agent in 2025
Jim Bim
Winning Edge
(443) 463-6009
24 in this area
476 Total Sales
-

Seller Co-Listing Agent in 2025
Weston Bimstefer
Winning Edge
(410) 564-4950
7 in this area
178 Total Sales
-

Buyer's Agent in 2025
Un McAdory
Realty 1 Maryland, LLC
(410) 300-8643
93 in this area
407 Total Sales
-

Seller's Agent in 2014
Bob Lucido
Keller Williams Lucido Agency
(410) 979-6024
57 in this area
3,063 Total Sales
-
A
Seller Co-Listing Agent in 2014
Anthony Stegeman
Next Step Realty
-
J
Buyer's Agent in 2014
Janet Gregory
Century 21 New Millennium
Map
Source: Bright MLS
MLS Number: MDAA2105264
APN: 04-884-90221761
- 7266 Dorchester Woods Ln
- 1517 Fair Oak Dr
- 1214 Countryside Ct
- 1545 Rutland Way
- 7228 Boscastle Ln
- 1573 Rutland Way
- 7151 Wright Rd
- Parcel 325 Wright Rd
- Parcel 271 Wright Rd
- Parcel 265 Wright Rd
- 7143 Wright Rd
- Parcel 316-7147 Wright Rd
- 7019 Hickory Ct
- 7106 River Birch Dr
- 0 Wright Rd Unit 19332844
- 7135 Wright Rd
- 7131 Wright Rd
- 1750 Theale Way
- 1762 Winsford Ct
- 7517 Race Rd

