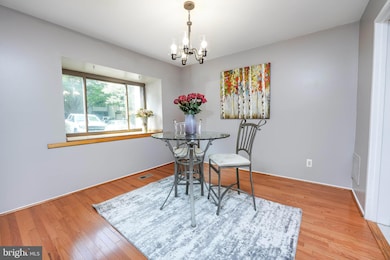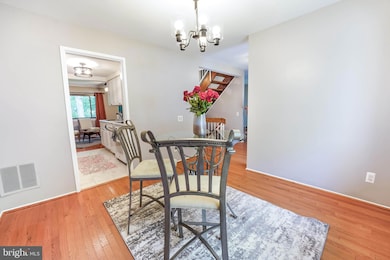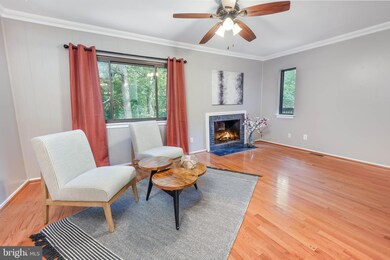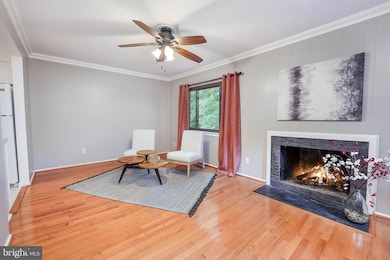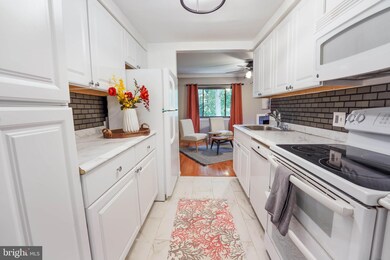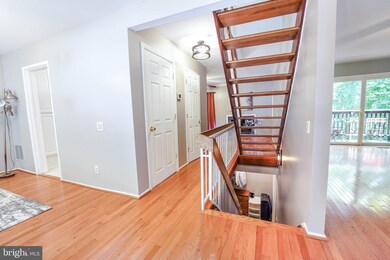
1532 Park Glen Ct Reston, VA 20190
Tall Oaks/Uplands NeighborhoodEstimated Value: $627,000 - $658,976
Highlights
- View of Trees or Woods
- Wood Flooring
- Community Pool
- Langston Hughes Middle School Rated A-
- 1 Fireplace
- Breakfast Area or Nook
About This Home
As of January 2022Get the best of every world with this peaceful woodland setting nestled minutes from the bustling Reston Town Center. Beautiful hardwood floors throughout both the first and second level of this expansive townhome with a great entertaining spaces on the main floor. Three large bedrooms and two full bathrooms fill the top floor, and an additional guest bedroom and full bathroom are located on the lower level with a huge walkout deck. The view from the back windows is so serene as the backyard is surrounded by a wooded area filled with trails and streams. The neighborhood is stacked with amenities that include community pools, private outdoor theater rentals, and a number of sports fields and courts. Join your neighbors for a morning kayak on one of Reston's four neighborhood lakes, or a round of golf on the local course. There is something for everyone here, and this house is your answer!
Last Agent to Sell the Property
Samson Properties License #0225219300 Listed on: 07/31/2021

Townhouse Details
Home Type
- Townhome
Est. Annual Taxes
- $5,343
Year Built
- Built in 1972
Lot Details
- 2,598
HOA Fees
- $175 Monthly HOA Fees
Home Design
- Shake Roof
- Rubber Roof
- HardiePlank Type
Interior Spaces
- Property has 2 Levels
- 1 Fireplace
- Family Room Off Kitchen
- Dining Area
- Wood Flooring
- Views of Woods
Kitchen
- Galley Kitchen
- Breakfast Area or Nook
Bedrooms and Bathrooms
Basement
- Laundry in Basement
- Natural lighting in basement
Parking
- On-Street Parking
- 2 Assigned Parking Spaces
Schools
- Forest Edge Elementary School
- Hughes Middle School
- South Lakes High School
Utilities
- Forced Air Heating and Cooling System
- Electric Water Heater
- Public Septic
Additional Features
- Grab Bars
- 2,598 Sq Ft Lot
Listing and Financial Details
- Tax Lot 17
- Assessor Parcel Number 0181 05020017
Community Details
Overview
- Bentana Woods Subdivision
Recreation
- Community Pool
Pet Policy
- Pets Allowed
Ownership History
Purchase Details
Home Financials for this Owner
Home Financials are based on the most recent Mortgage that was taken out on this home.Purchase Details
Home Financials for this Owner
Home Financials are based on the most recent Mortgage that was taken out on this home.Purchase Details
Similar Homes in Reston, VA
Home Values in the Area
Average Home Value in this Area
Purchase History
| Date | Buyer | Sale Price | Title Company |
|---|---|---|---|
| Arya Nick | $510,000 | Jdm Title | |
| Arya Nick | $510,000 | Jdm Title Llc | |
| Berry David C | -- | -- | |
| Woods John E | -- | -- |
Mortgage History
| Date | Status | Borrower | Loan Amount |
|---|---|---|---|
| Closed | Arya Nick | $484,500 | |
| Closed | Arya Nick | $484,500 | |
| Closed | Arya Nick | $484,500 | |
| Previous Owner | Woods John E | $356,669 | |
| Previous Owner | Woods John W | $279,390 | |
| Previous Owner | Woods John E | $282,925 | |
| Previous Owner | Woods John E | $282,650 |
Property History
| Date | Event | Price | Change | Sq Ft Price |
|---|---|---|---|---|
| 01/04/2022 01/04/22 | Sold | $510,000 | 0.0% | $231 / Sq Ft |
| 11/29/2021 11/29/21 | Pending | -- | -- | -- |
| 11/24/2021 11/24/21 | Price Changed | $510,000 | 0.0% | $231 / Sq Ft |
| 11/24/2021 11/24/21 | For Sale | $510,000 | -1.9% | $231 / Sq Ft |
| 10/28/2021 10/28/21 | Pending | -- | -- | -- |
| 09/20/2021 09/20/21 | For Sale | $519,999 | 0.0% | $236 / Sq Ft |
| 09/08/2021 09/08/21 | Pending | -- | -- | -- |
| 08/08/2021 08/08/21 | Price Changed | $519,999 | -1.9% | $236 / Sq Ft |
| 07/31/2021 07/31/21 | For Sale | $530,000 | -- | $240 / Sq Ft |
Tax History Compared to Growth
Tax History
| Year | Tax Paid | Tax Assessment Tax Assessment Total Assessment is a certain percentage of the fair market value that is determined by local assessors to be the total taxable value of land and additions on the property. | Land | Improvement |
|---|---|---|---|---|
| 2024 | $6,106 | $506,550 | $120,000 | $386,550 |
| 2023 | $5,773 | $491,090 | $120,000 | $371,090 |
| 2022 | $5,930 | $498,120 | $120,000 | $378,120 |
| 2021 | $5,342 | $437,730 | $110,000 | $327,730 |
| 2020 | $4,930 | $400,670 | $100,000 | $300,670 |
| 2019 | $5,252 | $426,820 | $100,000 | $326,820 |
| 2018 | $4,630 | $402,610 | $100,000 | $302,610 |
| 2017 | $4,757 | $393,800 | $100,000 | $293,800 |
| 2016 | $4,762 | $395,020 | $100,000 | $295,020 |
| 2015 | $4,462 | $383,670 | $100,000 | $283,670 |
| 2014 | -- | $383,670 | $100,000 | $283,670 |
Agents Affiliated with this Home
-
Mallory Hink

Seller's Agent in 2022
Mallory Hink
Samson Properties
(703) 966-1711
1 in this area
2 Total Sales
-
Mojdeh Refahi

Buyer's Agent in 2022
Mojdeh Refahi
Spring Hill Real Estate, LLC.
(703) 864-0884
1 in this area
47 Total Sales
Map
Source: Bright MLS
MLS Number: VAFX2011630
APN: 0181-05020017
- 1535 Park Glen Ct
- 1534 Scandia Cir
- 1526 Scandia Cir
- 1503 Farsta Ct
- 1636 Valencia Way
- 11219 S Shore Rd
- 1669 Bandit Loop Unit 107A
- 1669 Bandit Loop Unit 209A
- 1669 Bandit Loop Unit 101A
- 1669 Bandit Loop Unit 206A
- 1675 Bandit Loop Unit 202B
- 1665 Parkcrest Cir Unit 5C/201
- 1653 Bandit Loop
- 1658 Parkcrest Cir Unit 2C/300
- 1675 Parkcrest Cir Unit 4E/300
- 1550 Northgate Square Unit 12B
- 1540 Northgate Square Unit 1540-12C
- 1556 Northgate Square Unit 12B
- 1536 Northgate Square Unit 21
- 1578 Moorings Dr Unit 4B/12B
- 1532 Park Glen Ct
- 1530 Park Glen Ct
- 1534 Park Glen Ct
- 1528 Park Glen Ct
- 1536 Park Glen Ct
- 1526 Park Glen Ct
- 1533 Park Glen Ct
- 1531 Park Glen Ct
- 1529 Park Glen Ct
- 1537 Park Glen Ct
- 1524 Park Glen Ct
- 1527 Park Glen Ct
- 1522 Park Glen Ct
- 1525 Park Glen Ct
- 1520 Park Glen Ct
- 1523 Park Glen Ct
- 1521 Park Glen Ct
- 1518 Park Glen Ct
- 1548 Scandia Cir
- 1519 Park Glen Ct

