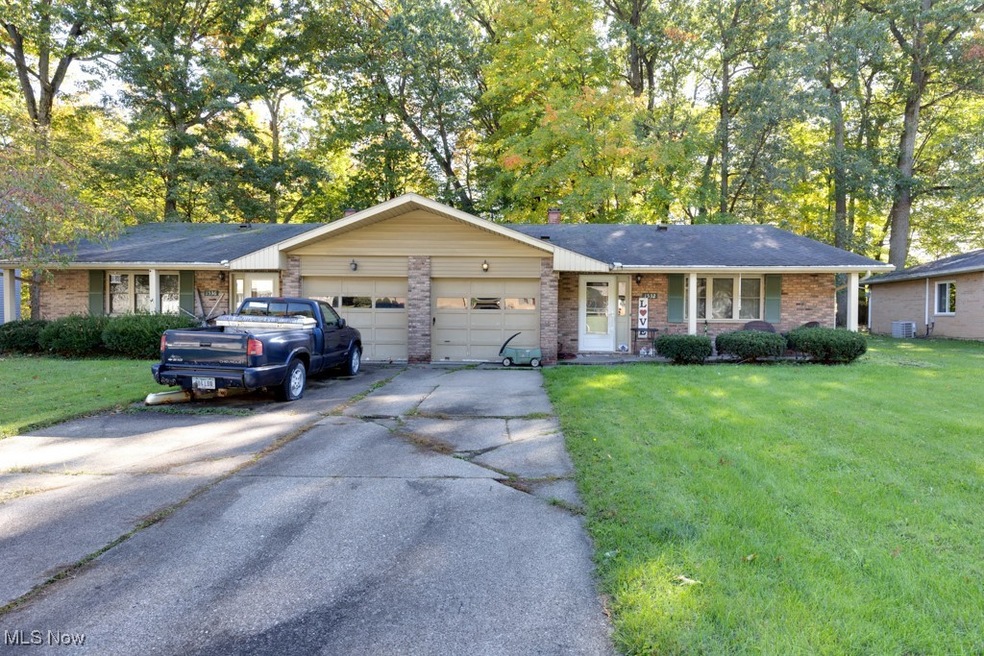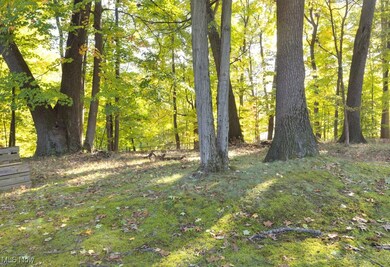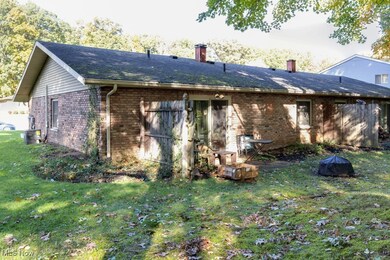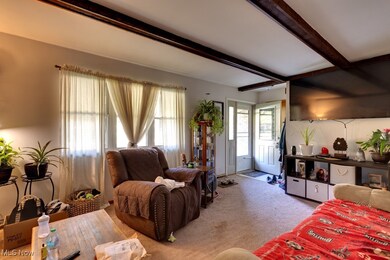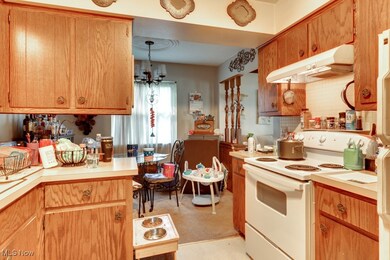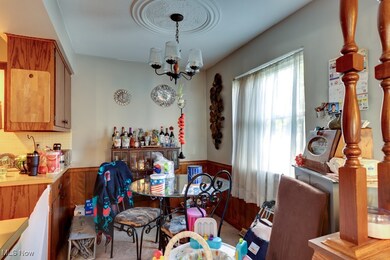
Highlights
- 2 Car Attached Garage
- Forced Air Heating and Cooling System
- 1-Story Property
- Brick Veneer
About This Home
As of November 2024Brick Ranchplex in the heart of Stow! One level living made easy. Each unit has its own private laundry and attached garage. Both units tenant occupied on a month to month lease.
Agents: Please, read broker remarks for additional information!
Last Agent to Sell the Property
Keller Williams Chervenic Rlty Brokerage Email: carey.ferrari@kw.com 330-622-2290 License #2007002424 Listed on: 10/21/2024

Property Details
Home Type
- Multi-Family
Est. Annual Taxes
- $5,101
Year Built
- Built in 1969
Lot Details
- 0.41 Acre Lot
Parking
- 2 Car Attached Garage
Home Design
- Brick Veneer
- Asphalt Roof
- Vinyl Siding
Interior Spaces
- 2,048 Sq Ft Home
- 1-Story Property
Bedrooms and Bathrooms
- 4 Bedrooms
- 2 Full Bathrooms
Utilities
- Forced Air Heating and Cooling System
- Heating System Uses Gas
Community Details
- Heather Hills 02 Allotment Subdivision
Listing and Financial Details
- Tenant pays for all utilities
- The owner pays for taxes
- Assessor Parcel Number 5602616
Ownership History
Purchase Details
Home Financials for this Owner
Home Financials are based on the most recent Mortgage that was taken out on this home.Purchase Details
Home Financials for this Owner
Home Financials are based on the most recent Mortgage that was taken out on this home.Purchase Details
Home Financials for this Owner
Home Financials are based on the most recent Mortgage that was taken out on this home.Purchase Details
Similar Home in the area
Home Values in the Area
Average Home Value in this Area
Purchase History
| Date | Type | Sale Price | Title Company |
|---|---|---|---|
| Warranty Deed | $280,000 | None Listed On Document | |
| Warranty Deed | $280,000 | None Listed On Document | |
| Interfamily Deed Transfer | -- | None Available | |
| Interfamily Deed Transfer | -- | None Available | |
| Interfamily Deed Transfer | -- | -- |
Mortgage History
| Date | Status | Loan Amount | Loan Type |
|---|---|---|---|
| Open | $266,000 | New Conventional | |
| Closed | $266,000 | New Conventional | |
| Previous Owner | $88,000 | New Conventional | |
| Previous Owner | $116,250 | Unknown |
Property History
| Date | Event | Price | Change | Sq Ft Price |
|---|---|---|---|---|
| 11/25/2024 11/25/24 | Sold | $280,000 | +5.3% | $137 / Sq Ft |
| 10/25/2024 10/25/24 | Pending | -- | -- | -- |
| 10/21/2024 10/21/24 | For Sale | $265,900 | -- | $130 / Sq Ft |
Tax History Compared to Growth
Tax History
| Year | Tax Paid | Tax Assessment Tax Assessment Total Assessment is a certain percentage of the fair market value that is determined by local assessors to be the total taxable value of land and additions on the property. | Land | Improvement |
|---|---|---|---|---|
| 2025 | $5,101 | $88,365 | $16,986 | $71,379 |
| 2024 | $5,101 | $88,365 | $16,986 | $71,379 |
| 2023 | $5,101 | $88,365 | $16,986 | $71,379 |
| 2022 | $4,585 | $70,133 | $13,482 | $56,651 |
| 2021 | $4,117 | $70,133 | $13,482 | $56,651 |
| 2020 | $4,048 | $70,130 | $13,480 | $56,650 |
| 2019 | $3,779 | $61,150 | $13,480 | $47,670 |
| 2018 | $3,719 | $61,150 | $13,480 | $47,670 |
| 2017 | $3,339 | $61,150 | $13,480 | $47,670 |
| 2016 | $3,435 | $54,160 | $13,480 | $40,680 |
| 2015 | $3,339 | $54,160 | $13,480 | $40,680 |
| 2014 | $3,342 | $54,160 | $13,480 | $40,680 |
| 2013 | $3,427 | $55,930 | $13,480 | $42,450 |
Agents Affiliated with this Home
-
Carey Ferrari

Seller's Agent in 2024
Carey Ferrari
Keller Williams Chervenic Rlty
(330) 622-2290
10 in this area
68 Total Sales
-
Pete Snyder

Buyer's Agent in 2024
Pete Snyder
EXP Realty, LLC.
(330) 800-0953
25 in this area
100 Total Sales
Map
Source: MLS Now
MLS Number: 5079090
APN: 56-02616
- 4079 Red Wing Trail
- 4273 Meadowlark Trail
- 4236 Meadowlark Trail
- 4393 Galaxy Dr
- 1725 Lillian Rd
- 3801 Silvercrest Dr
- 1607 Arndale Rd
- 3857 Kay Dr
- 4209 Ellsworth Rd
- 1852 Lillian Rd Unit 29
- 1175 Inverness Ln
- 3210 N Dover Rd
- 1231 Graham Rd
- 1954 Baker Ln
- 3698 Valley Forge Dr
- 0 Hibbard Dr
- 3117 Harriet Rd
- 4134 Forest Heights Rd
- 4406 Forest Lake Ct
- 0 Mac Dr Unit 4458259
