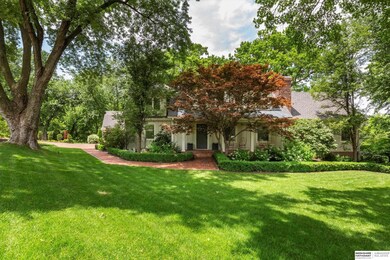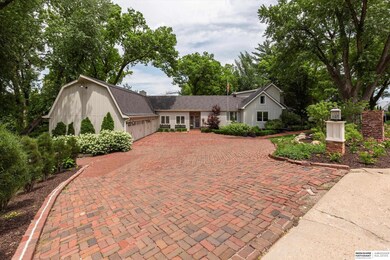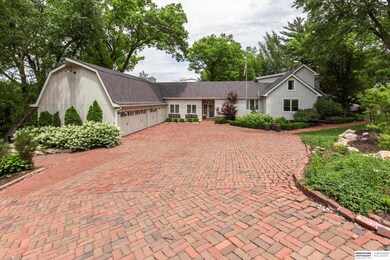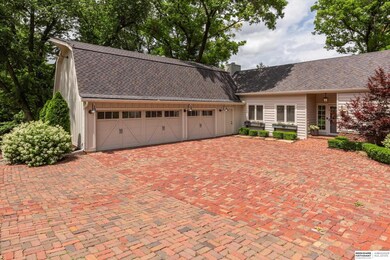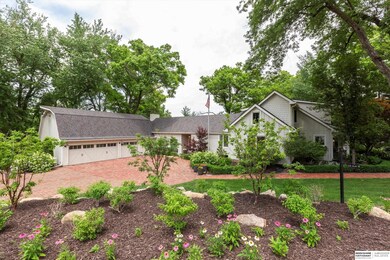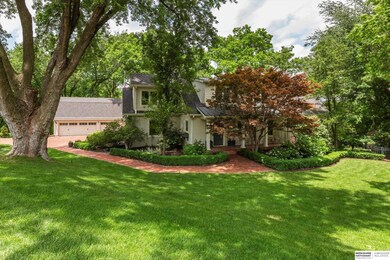
1532 S 106th Ave Omaha, NE 68124
West Central Omaha NeighborhoodHighlights
- 1.34 Acre Lot
- Deck
- Cathedral Ceiling
- Rockbrook Elementary School Rated A-
- Great Room with Fireplace
- Wood Flooring
About This Home
As of July 2024The most perfect location here in District 66! Step into this stunning and spacious 1.5 story home situated on a 1.34 acre lot on a corner with immaculate landscape and hardscape. Has ample space and privacy - Featuring a 1/2 basketball court in the backyard. Full of mature trees, fully fenced in yard. Inside has gorgeous brick wood flooring elements throughout. 2 bedrooms on the main floor, flex space upstairs, great office space. Gorgeous gas, brick fireplaces. Vaulted, high ceilings and stunning finishes. Finished, walk out basement with tons of storage and bedroom in the basement. You don't want to miss this one!
Last Agent to Sell the Property
BHHS Ambassador Real Estate License #20160028 Listed on: 06/20/2024

Home Details
Home Type
- Single Family
Est. Annual Taxes
- $16,594
Year Built
- Built in 1954
Lot Details
- 1.34 Acre Lot
- Lot Dimensions are 117 x 223
- Property is Fully Fenced
- Aluminum or Metal Fence
- Corner Lot
- Sprinkler System
Parking
- 3 Car Attached Garage
- Garage Door Opener
Home Design
- Composition Roof
- Concrete Perimeter Foundation
- Hardboard
Interior Spaces
- 1.5-Story Property
- Wet Bar
- Cathedral Ceiling
- Ceiling Fan
- Window Treatments
- Great Room with Fireplace
- 3 Fireplaces
- Living Room with Fireplace
- Formal Dining Room
- Home Security System
Kitchen
- Oven or Range
- Microwave
- Dishwasher
- Disposal
Flooring
- Wood
- Wall to Wall Carpet
Bedrooms and Bathrooms
- 6 Bedrooms
- Main Floor Bedroom
- Walk-In Closet
- Dual Sinks
- Shower Only
Laundry
- Dryer
- Washer
Partially Finished Basement
- Walk-Out Basement
- Sump Pump
- Natural lighting in basement
- Basement with some natural light
Outdoor Features
- Deck
- Patio
- Exterior Lighting
- Porch
Schools
- Rockbrook Elementary School
- Westside Middle School
- Westside High School
Utilities
- Forced Air Heating and Cooling System
- Heating System Uses Gas
- Cable TV Available
Community Details
- No Home Owners Association
- Lands Subdivision
Listing and Financial Details
- Assessor Parcel Number see county for all 3 parcels
Ownership History
Purchase Details
Home Financials for this Owner
Home Financials are based on the most recent Mortgage that was taken out on this home.Purchase Details
Home Financials for this Owner
Home Financials are based on the most recent Mortgage that was taken out on this home.Similar Homes in the area
Home Values in the Area
Average Home Value in this Area
Purchase History
| Date | Type | Sale Price | Title Company |
|---|---|---|---|
| Warranty Deed | $1,285,000 | Nebraska Title | |
| Warranty Deed | $70,555 | Missouri River Title |
Mortgage History
| Date | Status | Loan Amount | Loan Type |
|---|---|---|---|
| Open | $430,000 | New Conventional | |
| Previous Owner | $860,000 | New Conventional | |
| Previous Owner | $475,000 | New Conventional | |
| Previous Owner | $123,000 | Unknown | |
| Previous Owner | $417,000 | New Conventional | |
| Previous Owner | $700,000 | Unknown |
Property History
| Date | Event | Price | Change | Sq Ft Price |
|---|---|---|---|---|
| 07/31/2024 07/31/24 | Sold | $1,285,000 | +0.8% | $235 / Sq Ft |
| 06/22/2024 06/22/24 | Pending | -- | -- | -- |
| 06/20/2024 06/20/24 | For Sale | $1,275,000 | +18.6% | $234 / Sq Ft |
| 07/22/2021 07/22/21 | Sold | $1,075,000 | -10.4% | $197 / Sq Ft |
| 06/16/2021 06/16/21 | Pending | -- | -- | -- |
| 06/03/2021 06/03/21 | Price Changed | $1,200,000 | -9.4% | $220 / Sq Ft |
| 05/07/2021 05/07/21 | For Sale | $1,325,000 | +96.3% | $243 / Sq Ft |
| 05/11/2012 05/11/12 | Sold | $675,000 | -8.8% | $125 / Sq Ft |
| 04/01/2012 04/01/12 | Pending | -- | -- | -- |
| 11/18/2011 11/18/11 | For Sale | $740,000 | -- | $137 / Sq Ft |
Tax History Compared to Growth
Tax History
| Year | Tax Paid | Tax Assessment Tax Assessment Total Assessment is a certain percentage of the fair market value that is determined by local assessors to be the total taxable value of land and additions on the property. | Land | Improvement |
|---|---|---|---|---|
| 2023 | $16,594 | $813,600 | $95,000 | $718,600 |
| 2022 | $17,808 | $813,600 | $95,000 | $718,600 |
| 2021 | $15,514 | $699,300 | $95,000 | $604,300 |
| 2020 | $15,784 | $699,300 | $95,000 | $604,300 |
| 2019 | $13,536 | $592,900 | $95,000 | $497,900 |
| 2018 | $13,724 | $592,900 | $95,000 | $497,900 |
| 2017 | $13,724 | $592,900 | $95,000 | $497,900 |
| 2016 | $13,724 | $616,600 | $83,800 | $532,800 |
| 2015 | $12,636 | $576,200 | $78,300 | $497,900 |
| 2014 | $12,636 | $576,200 | $78,300 | $497,900 |
Agents Affiliated with this Home
-
Tawni Whisler

Seller's Agent in 2024
Tawni Whisler
BHHS Ambassador Real Estate
(402) 670-3463
2 in this area
119 Total Sales
-
Maren Lakers

Buyer's Agent in 2024
Maren Lakers
NP Dodge Real Estate Sales, Inc.
(308) 383-0912
12 in this area
111 Total Sales
-
Ryan Gibson

Seller's Agent in 2021
Ryan Gibson
NP Dodge Real Estate Sales, Inc.
(402) 598-4615
4 in this area
33 Total Sales
-
Gayla Leathers

Buyer's Agent in 2021
Gayla Leathers
BHHS Ambassador Real Estate
(402) 578-9837
4 in this area
146 Total Sales
-
Teresa Elliott

Seller's Agent in 2012
Teresa Elliott
NextHome Signature Real Estate
(402) 301-1930
5 in this area
179 Total Sales
Map
Source: Great Plains Regional MLS
MLS Number: 22415471
APN: 3501-0000-01
- 1221 S 107th St
- 10733 Cedar St
- 11205 William Plaza
- 1605 S 113th Plaza
- 10615 Martha St
- 10416 Rockbrook Rd
- 964 S 110th Plaza
- 11364 William Plaza
- 9996 Fieldcrest Dr
- 9950 Fieldcrest Dr
- 850 S 112th Plaza
- 10556 W Center Rd
- 10906 Jackson St
- 9944 Broadmoor Rd
- 1905 S 116th St
- 1610 Pine Rd
- 2505 S 101st Ave
- 10332 Wright St
- 951 Crestridge Rd
- 9918 Harney Pkwy N

