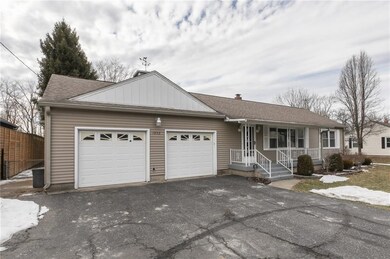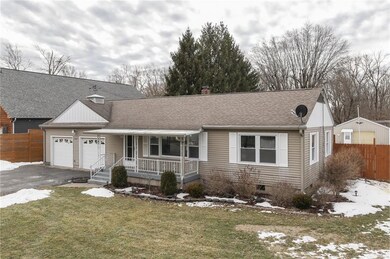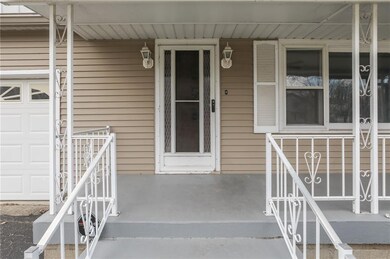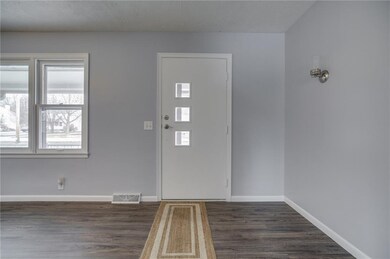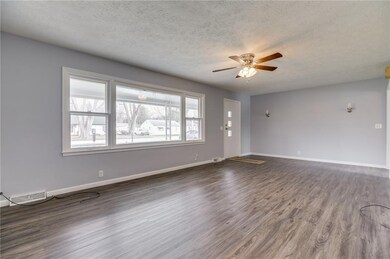
1532 S Morgantown Rd Greenwood, IN 46143
Frances-Stones Crossing NeighborhoodEstimated Value: $218,000 - $241,350
Highlights
- 0.75 Acre Lot
- Ranch Style House
- Shed
- Pleasant Grove Elementary School Rated A
- Wood Flooring
- Attic Fan
About This Home
As of April 2021UPDATED 1200sf RANCH, 3/4 Acre Fenced Lot; 2 Bed/1 Bath, 2+Car Finished Heated Attached Garage: Sink & Wkbench; 24x24 Heated/Floored OUTBUILDING w Elec; Remodeled Eat/In KITCHEN: New HW Lam Floor, Tile Backsplash, Freshly Painted Cabs, Appls Included; MUDROOM: NewHWLamFloor; LAUNDRY Area: Includes Newer Washer/Dryer, Sink; LIVING Rm:22x12, Large Picture Window, NewHWLamFloor; Nice-Sized BEDROOMS: Orig Hardwood Floor & Great ClosetSpace; Sep OFFICE; Enclosed 12x10 PORCH; Covered FrontPorch w New Epoxy;ALSO: NEW EpoxyFloorGarage,NEW Interior Paint,Newer Dimensional Shingle Roof, NEW PrivacyFence, Newer GasH2OHtr, NEW 24' Round PERMASOL SwimmingPool, Spa/HotTub, New Landscape, MiniBarn/Shed/ChickenCoop, Asphalt Drive;No Neighbors Behind No HOA
Home Details
Home Type
- Single Family
Est. Annual Taxes
- $3,412
Year Built
- Built in 1949
Lot Details
- 0.75 Acre Lot
- Back Yard Fenced
Parking
- 2 Car Garage
- Driveway
Home Design
- Ranch Style House
- Traditional Architecture
- Block Foundation
- Aluminum Siding
Interior Spaces
- 1,056 Sq Ft Home
- Vinyl Clad Windows
- Window Screens
- Combination Kitchen and Dining Room
- Wood Flooring
- Fire and Smoke Detector
- Electric Oven
Bedrooms and Bathrooms
- 2 Bedrooms
- 1 Full Bathroom
Attic
- Attic Fan
- Pull Down Stairs to Attic
Outdoor Features
- Shed
Utilities
- Forced Air Heating and Cooling System
- Electric Air Filter
- Heating System Uses Gas
- Septic Tank
Listing and Financial Details
- Assessor Parcel Number 410404044006000038
Ownership History
Purchase Details
Home Financials for this Owner
Home Financials are based on the most recent Mortgage that was taken out on this home.Purchase Details
Home Financials for this Owner
Home Financials are based on the most recent Mortgage that was taken out on this home.Purchase Details
Purchase Details
Home Financials for this Owner
Home Financials are based on the most recent Mortgage that was taken out on this home.Purchase Details
Similar Homes in Greenwood, IN
Home Values in the Area
Average Home Value in this Area
Purchase History
| Date | Buyer | Sale Price | Title Company |
|---|---|---|---|
| Newkirk Justin | $175,000 | Security Title | |
| Cook Robbin Bradley | $146,000 | Security Title | |
| Mccullough Brett | -- | None Available | |
| Padrick Keith A | -- | Chicago Title Company Llc | |
| Burkhart Dorothy M | -- | None Available |
Mortgage History
| Date | Status | Borrower | Loan Amount |
|---|---|---|---|
| Open | Newkirk Justin | $171,830 | |
| Closed | Newkirk Justin | $171,830 | |
| Previous Owner | Padrick Keith A | $85,405 |
Property History
| Date | Event | Price | Change | Sq Ft Price |
|---|---|---|---|---|
| 04/30/2021 04/30/21 | Sold | $175,000 | -7.8% | $166 / Sq Ft |
| 03/10/2021 03/10/21 | Pending | -- | -- | -- |
| 02/25/2021 02/25/21 | For Sale | $189,900 | +26.6% | $180 / Sq Ft |
| 02/04/2020 02/04/20 | For Sale | $150,000 | +2.7% | $142 / Sq Ft |
| 02/03/2020 02/03/20 | Sold | $146,000 | +62.4% | $138 / Sq Ft |
| 04/18/2014 04/18/14 | Sold | $89,900 | 0.0% | $85 / Sq Ft |
| 03/04/2014 03/04/14 | For Sale | $89,900 | -- | $85 / Sq Ft |
Tax History Compared to Growth
Tax History
| Year | Tax Paid | Tax Assessment Tax Assessment Total Assessment is a certain percentage of the fair market value that is determined by local assessors to be the total taxable value of land and additions on the property. | Land | Improvement |
|---|---|---|---|---|
| 2024 | $1,867 | $210,100 | $54,800 | $155,300 |
| 2023 | $1,726 | $198,700 | $54,800 | $143,900 |
| 2022 | $1,367 | $157,900 | $39,000 | $118,900 |
| 2021 | $868 | $119,400 | $39,000 | $80,400 |
| 2020 | $722 | $108,100 | $32,500 | $75,600 |
| 2019 | $1,706 | $99,800 | $28,400 | $71,400 |
| 2018 | $873 | $96,600 | $28,400 | $68,200 |
| 2017 | $566 | $98,600 | $27,400 | $71,200 |
| 2016 | $456 | $89,100 | $27,400 | $61,700 |
| 2014 | $501 | $88,000 | $27,400 | $60,600 |
| 2013 | $501 | $87,800 | $27,400 | $60,400 |
Agents Affiliated with this Home
-
Jeff Paxson

Seller's Agent in 2021
Jeff Paxson
Jeff Paxson Team
(317) 883-2121
126 in this area
539 Total Sales
-

Buyer's Agent in 2021
Nicholas Bradford
My Agent
(317) 371-7029
2 in this area
108 Total Sales
-
J
Buyer's Agent in 2020
Jeffrey Paxson
-
Kevin Findley

Seller's Agent in 2014
Kevin Findley
Keller Williams Indy Metro S
(317) 919-2033
1 in this area
64 Total Sales
-
Suzanne Findley

Seller Co-Listing Agent in 2014
Suzanne Findley
Keller Williams Indy Metro S
(317) 919-2254
1 in this area
81 Total Sales
-
D
Buyer's Agent in 2014
Donna Robinson
Carpenter, REALTORS®
(317) 698-0131
Map
Source: MIBOR Broker Listing Cooperative®
MLS Number: MBR21768403
APN: 41-04-04-044-006.000-038
- 1544 Olive Branch Cir
- 1662 Cascade Dr
- 1279 Windswept Dr
- 5301 Old Smith Valley Rd
- 1288 Ivory Ct
- 1239 Thornwood Dr
- 1255 Thornwood Dr
- 4356 Chital Place
- 1265 Sika Ln
- 4398 Chital Place
- 1247 S Runyon Rd
- 5580 Pintail Ln
- 4437 Persian St
- 4411 Persian St
- 4401 W Hunters Ridge Ln
- 5601 Harness Dr
- 4397 Persian St
- 4400 Persian St
- 5331 Birch Ln
- 3099 S Morgantown Rd
- 1532 S Morgantown Rd
- 1552 S Morgantown Rd
- 1514 S Morgantown Rd
- 1531 S Morgantown Rd
- 1506 S Morgantown Rd
- 1549 S Morgantown Rd
- 1588 S Morgantown Rd
- 1519 S Morgantown Rd
- 1448 S Morgantown Rd
- 1487 S Morgantown Rd
- 1575 S Morgantown Rd
- 1612 S Morgantown Rd
- 1433 S Morgantown Rd
- 1465 S Morgantown Rd
- 1603 S Morgantown Rd
- 1410 S Morgantown Rd
- 1627 S Morgantown Rd
- 1382 S Morgantown Rd
- 1401 S Morgantown Rd
- 1639 S Morgantown Rd

