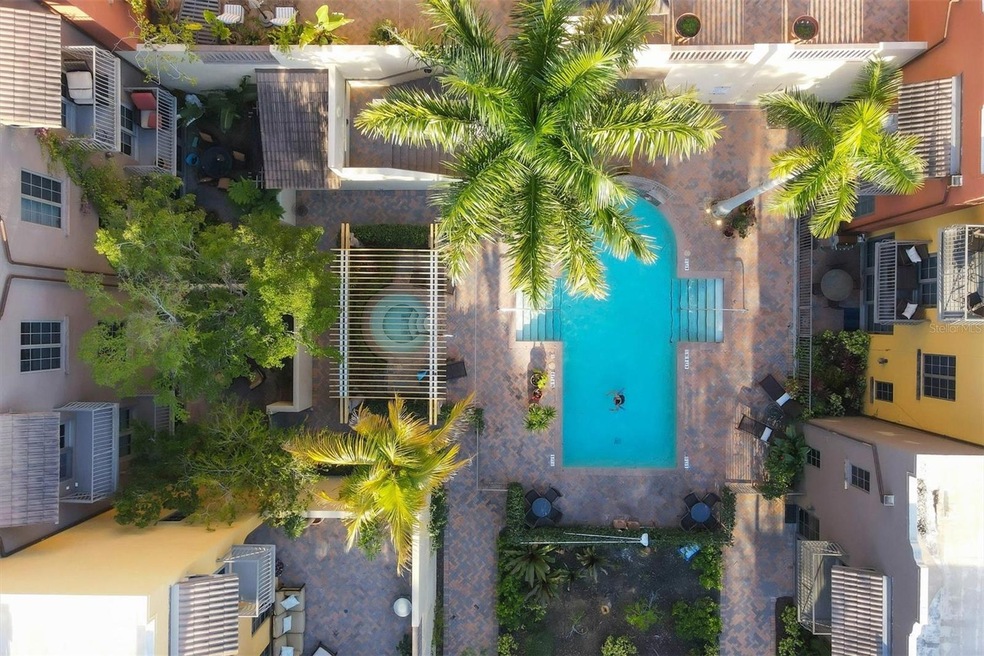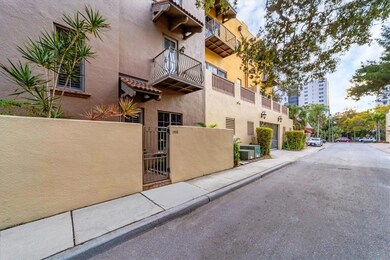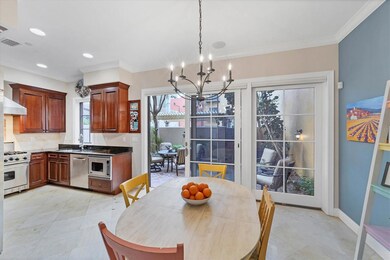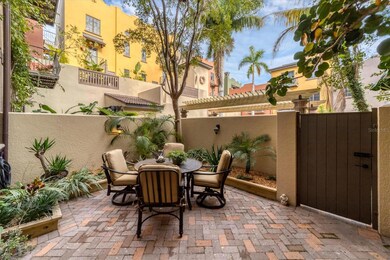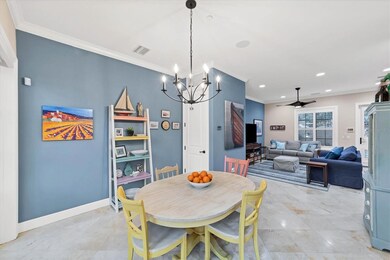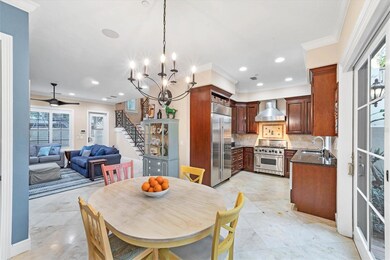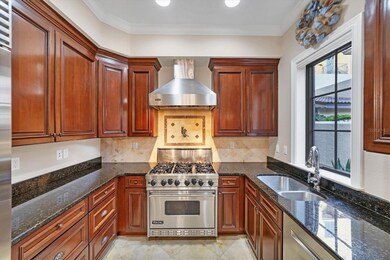
1532 Selby Ln Unit 3 Sarasota, FL 34236
Downtown Sarasota NeighborhoodHighlights
- Gated Community
- Open Floorplan
- Garden View
- Southside Elementary School Rated A
- Wood Flooring
- High Ceiling
About This Home
As of April 2024Rare opportunity to reside in sought-after Burns Court Villas, an exclusive enclave of only 23 luxurious townhouses. Nestled within a secure and enchanting oasis, this rare gem offers a 92/100 Walk Score, ensuring easy access to an array of downtown amenities and fun. Step inside to discover an inviting open floorplan adorned with impeccable finishes and timeless elegance. A private elevator effortlessly transports you between levels, while high ceilings, travertine and hardwood floors, and Andersen impact-rated windows and doors provide a sense of comfort and tranquility. The gourmet kitchen features finely appointed cabinetry, granite countertops, and top-of-the-line Viking, Bosch, and Sub-Zero stainless-steel appliances, and is adjacent to a private 15x23 walled-in patio with ideal southern exposure. Upstairs, two generously proportioned bedrooms and a bath provide comfortable accommodations, while the entire third floor is dedicated to the expansive owner's retreat complete with spacious walk-in closet and a spa-like bath, offering the perfect sanctuary for relaxation. Enjoy yourself in the charm of historic Burns Court and Main Street, where a plethora of dining, shopping, theater, art galleries, marina, and the renowned Saturday Farmer’s Market await. Unwind in the amenities courtyard where a heated pool and spa, lush gardens, stone fountain and cozy fire-pit create an idyllic backdrop for leisure and socializing. Experience a lifestyle of sophistication and convenience in this remarkable residence, a rare opportunity to enjoy all Sarasota’s downtown has to offer. 2015 water heater, two 2014 and one 2013 16-SEER A/C units, two deeded parking spaces in secure garage, storage unit.
Last Agent to Sell the Property
PREMIER SOTHEBY'S INTERNATIONAL REALTY Brokerage Phone: 941-364-4000 License #3089222 Listed on: 02/20/2024

Last Buyer's Agent
PREMIER SOTHEBY'S INTERNATIONAL REALTY Brokerage Phone: 941-364-4000 License #3089222 Listed on: 02/20/2024

Townhouse Details
Home Type
- Townhome
Est. Annual Taxes
- $5,929
Year Built
- Built in 2006
Lot Details
- North Facing Home
- Irrigation
HOA Fees
- $1,532 Monthly HOA Fees
Parking
- 2 Car Garage
Home Design
- Slab Foundation
- Tile Roof
- Membrane Roofing
- Block Exterior
Interior Spaces
- 2,052 Sq Ft Home
- 3-Story Property
- Elevator
- Open Floorplan
- Crown Molding
- High Ceiling
- Ceiling Fan
- Sliding Doors
- Inside Utility
- Garden Views
Kitchen
- Range<<rangeHoodToken>>
- <<microwave>>
- Dishwasher
- Stone Countertops
- Solid Wood Cabinet
- Disposal
Flooring
- Wood
- Travertine
Bedrooms and Bathrooms
- 3 Bedrooms
- Walk-In Closet
Laundry
- Laundry Room
- Dryer
- Washer
Outdoor Features
- Balcony
- Courtyard
- Exterior Lighting
- Outdoor Storage
Utilities
- Central Heating and Cooling System
- Electric Water Heater
Listing and Financial Details
- Visit Down Payment Resource Website
- Tax Lot 3
- Assessor Parcel Number 2027146003
Community Details
Overview
- Association fees include cable TV, pool, escrow reserves fund, insurance, maintenance structure, ground maintenance, management, pest control, water
- Keith Schalk Association, Phone Number (941) 921-5393
- Visit Association Website
- Burns Court Villas Community
- Burns Court Villas Subdivision
- The community has rules related to deed restrictions
Recreation
- Community Pool
Pet Policy
- Pets up to 100 lbs
- 2 Pets Allowed
- Dogs and Cats Allowed
Additional Features
- Community Mailbox
- Gated Community
Ownership History
Purchase Details
Home Financials for this Owner
Home Financials are based on the most recent Mortgage that was taken out on this home.Purchase Details
Home Financials for this Owner
Home Financials are based on the most recent Mortgage that was taken out on this home.Purchase Details
Home Financials for this Owner
Home Financials are based on the most recent Mortgage that was taken out on this home.Purchase Details
Home Financials for this Owner
Home Financials are based on the most recent Mortgage that was taken out on this home.Purchase Details
Home Financials for this Owner
Home Financials are based on the most recent Mortgage that was taken out on this home.Similar Homes in Sarasota, FL
Home Values in the Area
Average Home Value in this Area
Purchase History
| Date | Type | Sale Price | Title Company |
|---|---|---|---|
| Warranty Deed | $1,526,000 | None Listed On Document | |
| Warranty Deed | $1,575,000 | -- | |
| Warranty Deed | $855,000 | Attorney | |
| Warranty Deed | $825,500 | Msc Title Inc | |
| Warranty Deed | $885,600 | Attorney |
Mortgage History
| Date | Status | Loan Amount | Loan Type |
|---|---|---|---|
| Previous Owner | $455,000 | New Conventional | |
| Previous Owner | $147,500 | Unknown | |
| Previous Owner | $150,000 | Fannie Mae Freddie Mac |
Property History
| Date | Event | Price | Change | Sq Ft Price |
|---|---|---|---|---|
| 04/16/2024 04/16/24 | Sold | $1,526,000 | +1.7% | $744 / Sq Ft |
| 02/25/2024 02/25/24 | Pending | -- | -- | -- |
| 02/20/2024 02/20/24 | For Sale | $1,500,000 | -4.8% | $731 / Sq Ft |
| 03/31/2023 03/31/23 | Sold | $1,575,000 | 0.0% | $768 / Sq Ft |
| 03/11/2023 03/11/23 | Pending | -- | -- | -- |
| 03/03/2023 03/03/23 | For Sale | $1,575,000 | +84.2% | $768 / Sq Ft |
| 12/21/2018 12/21/18 | Sold | $855,000 | -1.6% | $417 / Sq Ft |
| 09/08/2018 09/08/18 | Pending | -- | -- | -- |
| 08/28/2018 08/28/18 | For Sale | $869,000 | +5.3% | $423 / Sq Ft |
| 05/15/2014 05/15/14 | Sold | $825,500 | -2.8% | $389 / Sq Ft |
| 03/10/2014 03/10/14 | Pending | -- | -- | -- |
| 12/27/2013 12/27/13 | For Sale | $849,000 | -- | $400 / Sq Ft |
Tax History Compared to Growth
Tax History
| Year | Tax Paid | Tax Assessment Tax Assessment Total Assessment is a certain percentage of the fair market value that is determined by local assessors to be the total taxable value of land and additions on the property. | Land | Improvement |
|---|---|---|---|---|
| 2024 | $5,929 | $1,209,300 | -- | $1,209,300 |
| 2023 | $5,929 | $414,885 | $0 | $0 |
| 2022 | $5,744 | $402,801 | $0 | $0 |
| 2021 | $5,756 | $391,069 | $0 | $0 |
| 2020 | $5,815 | $385,670 | $0 | $0 |
| 2019 | $5,659 | $376,999 | $0 | $0 |
| 2018 | $12,775 | $822,300 | $0 | $822,300 |
| 2017 | $13,191 | $840,283 | $0 | $0 |
| 2016 | $13,326 | $823,000 | $0 | $823,000 |
| 2015 | $12,162 | $707,300 | $0 | $707,300 |
| 2014 | $10,323 | $528,400 | $0 | $0 |
Agents Affiliated with this Home
-
Fernando Viteri

Seller's Agent in 2024
Fernando Viteri
PREMIER SOTHEBY'S INTERNATIONAL REALTY
(941) 400-7676
10 in this area
262 Total Sales
-
Peter G. Laughlin

Seller's Agent in 2023
Peter G. Laughlin
PREMIER SOTHEBY'S INTERNATIONAL REALTY
(941) 356-8428
38 in this area
190 Total Sales
-
Peter Uliano
P
Buyer's Agent in 2023
Peter Uliano
WAGNER REALTY
(941) 761-3100
2 in this area
84 Total Sales
-
Christopher Hunt

Seller's Agent in 2018
Christopher Hunt
Hunt Brothers Realty
(941) 232-9614
10 in this area
232 Total Sales
-
Bibi-Ann Allard

Buyer's Agent in 2018
Bibi-Ann Allard
Michael Saunders
(941) 685-0422
90 in this area
115 Total Sales
-
Tammy Garner

Seller's Agent in 2014
Tammy Garner
COLDWELL BANKER REALTY
(941) 374-4161
13 in this area
100 Total Sales
Map
Source: Stellar MLS
MLS Number: A4598605
APN: 2027-14-6003
- 1542 Oak St Unit 6
- 555 S Gulfstream Ave Unit 804
- 446 Burns Ct
- 401 S Palm Ave Unit 801
- 626 Rawls Ave
- 505 S Orange Ave Unit 501
- 707 S Gulfstream Ave Unit 301
- 707 S Gulfstream Ave Unit 501
- 707 S Gulfstream Ave Unit 602
- 435 S Gulfstream Ave Unit 605
- 435 S Gulfstream Ave Unit 601
- 435 S Gulfstream Ave Unit 1103
- 435 S Gulfstream Ave Unit 804
- 435 S Gulfstream Ave Unit 604
- 525 Rawls Ave
- 755 S Palm Ave Unit 604
- 340 S Palm Ave Unit PL1
- 340 S Palm Ave Unit 11
- 770 S Palm Ave Unit 903
- 770 S Palm Ave Unit 404
