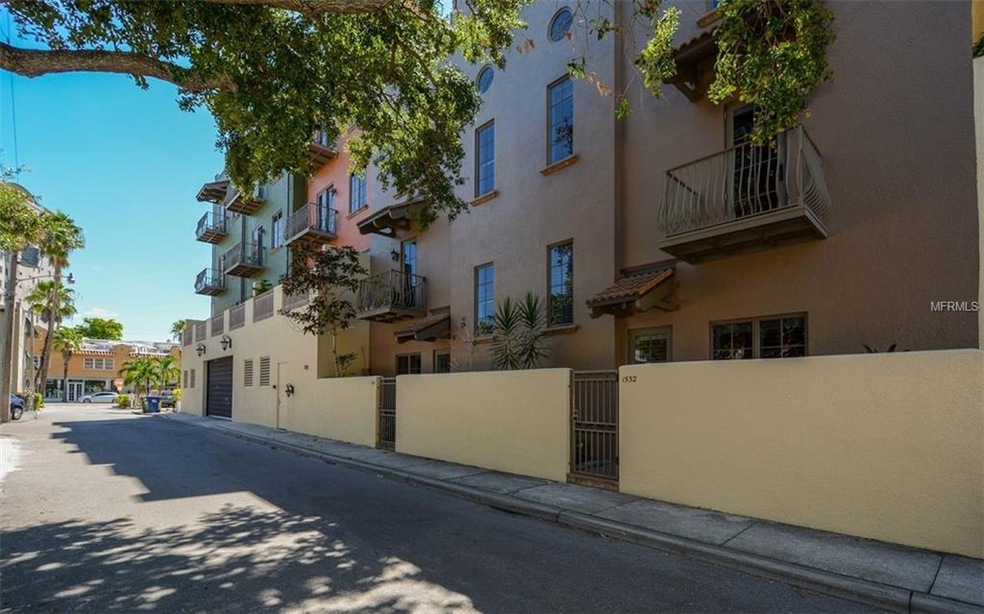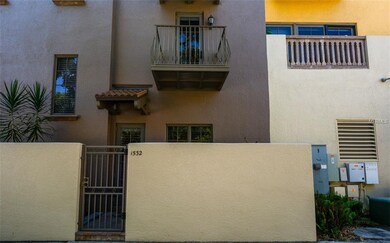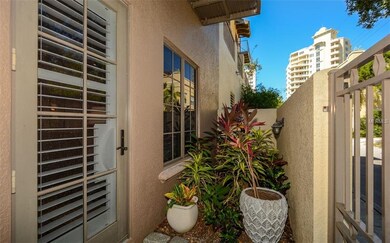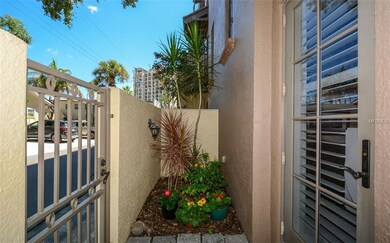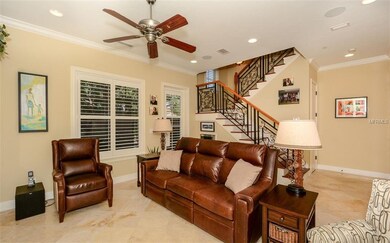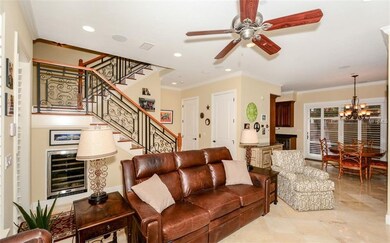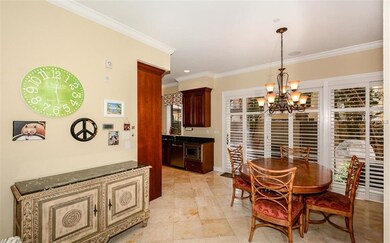
1532 Selby Ln Unit 3 Sarasota, FL 34236
Downtown Sarasota NeighborhoodHighlights
- The property is located in a historic district
- Gated Community
- Marble Flooring
- Southside Elementary School Rated A
- Family Room with Fireplace
- Garden View
About This Home
As of April 2024While surrounded by this 23-unit enclave of exclusive townhomes it’s notably difficult to realize you’re living in downtown Sarasota. Welcome to the Italian Countryside in the city. Burns Court Villas offers a one of kind Mediterranean architectural experience with stone covered walkways, beds of flowers, vine covered trellises and tricking water fountains. Designed with stepped barrel tile roofs, wrought iron detailing, Tuscan tones and multi-level balconies the presence of this complex is incredible.
This dynamic first floor has volume 10-foot ceilings throughout with an open view of the living and dining space. The gourmet kitchen is fit for a master chef including a six-burner gas Viking stove and a conveniently located pot filling faucet centered in the tumbled marble backsplash. The wood cabinetry provides plenty of storage with forty-two-inch uppers, a cornered lazy Susan, finished with five-inch crown molding and sparkling granite countertops.
The second level boasts two bedrooms, both with Juliette balconies and a guest bath with high-end finishes.
The third level, encompasses the master suite. The bath includes dual sinks with ample counter space, wood cabinetry, jetted spa-like tub, large walk in shower and a private water closet. The bedroom and walk in closet are very spacious and the views of the courtyard from your private balcony are serene.
Conveniently located near countless restaurants and the Sarasota Bayfront, Burns Court provides a one of a kind living experience.
Last Agent to Sell the Property
HUNT BROTHERS REALTY, INC. License #3036336 Listed on: 08/28/2018

Townhouse Details
Home Type
- Townhome
Est. Annual Taxes
- $13,191
Year Built
- Built in 2006
Lot Details
- North Facing Home
- Mature Landscaping
- Landscaped with Trees
HOA Fees
- $1,067 Monthly HOA Fees
Parking
- 2 Car Attached Garage
- Garage Door Opener
- Secured Garage or Parking
- On-Street Parking
- Open Parking
- Assigned Parking
Home Design
- Spanish Architecture
- Slab Foundation
- Tile Roof
- Block Exterior
- Stucco
Interior Spaces
- 2,052 Sq Ft Home
- 3-Story Property
- Crown Molding
- High Ceiling
- Ceiling Fan
- Gas Fireplace
- Blinds
- Sliding Doors
- Family Room with Fireplace
- Den
- Storage Room
- Inside Utility
- Garden Views
Kitchen
- <<builtInOvenToken>>
- Range<<rangeHoodToken>>
- <<microwave>>
- Ice Maker
- Dishwasher
- Stone Countertops
- Solid Wood Cabinet
- Disposal
Flooring
- Wood
- Marble
Bedrooms and Bathrooms
- 3 Bedrooms
- Walk-In Closet
Laundry
- Laundry closet
- Dryer
- Washer
Outdoor Features
- Patio
- Outdoor Storage
- Rain Gutters
Location
- The property is located in a historic district
- City Lot
Schools
- Southside Elementary School
- Booker Middle School
- Sarasota High School
Utilities
- Forced Air Zoned Heating and Cooling System
- Electric Water Heater
- Cable TV Available
Listing and Financial Details
- Homestead Exemption
- Visit Down Payment Resource Website
- Assessor Parcel Number 2027146003
Community Details
Overview
- Association fees include cable TV, community pool, escrow reserves fund, maintenance structure, ground maintenance, pool maintenance, sewer, trash, water
- Ami / Neil Fleet Association, Phone Number (941) 383-3200
- Burns Court Villas Community
- Burns Court Villas Subdivision
- The community has rules related to deed restrictions
- Rental Restrictions
Recreation
- Recreation Facilities
- Community Pool
Pet Policy
- Pets up to 101 lbs
- 2 Pets Allowed
Additional Features
- Gated Community
- Elevator
Ownership History
Purchase Details
Home Financials for this Owner
Home Financials are based on the most recent Mortgage that was taken out on this home.Purchase Details
Home Financials for this Owner
Home Financials are based on the most recent Mortgage that was taken out on this home.Purchase Details
Home Financials for this Owner
Home Financials are based on the most recent Mortgage that was taken out on this home.Purchase Details
Home Financials for this Owner
Home Financials are based on the most recent Mortgage that was taken out on this home.Purchase Details
Home Financials for this Owner
Home Financials are based on the most recent Mortgage that was taken out on this home.Similar Homes in Sarasota, FL
Home Values in the Area
Average Home Value in this Area
Purchase History
| Date | Type | Sale Price | Title Company |
|---|---|---|---|
| Warranty Deed | $1,526,000 | None Listed On Document | |
| Warranty Deed | $1,575,000 | -- | |
| Warranty Deed | $855,000 | Attorney | |
| Warranty Deed | $825,500 | Msc Title Inc | |
| Warranty Deed | $885,600 | Attorney |
Mortgage History
| Date | Status | Loan Amount | Loan Type |
|---|---|---|---|
| Previous Owner | $455,000 | New Conventional | |
| Previous Owner | $147,500 | Unknown | |
| Previous Owner | $150,000 | Fannie Mae Freddie Mac |
Property History
| Date | Event | Price | Change | Sq Ft Price |
|---|---|---|---|---|
| 04/16/2024 04/16/24 | Sold | $1,526,000 | +1.7% | $744 / Sq Ft |
| 02/25/2024 02/25/24 | Pending | -- | -- | -- |
| 02/20/2024 02/20/24 | For Sale | $1,500,000 | -4.8% | $731 / Sq Ft |
| 03/31/2023 03/31/23 | Sold | $1,575,000 | 0.0% | $768 / Sq Ft |
| 03/11/2023 03/11/23 | Pending | -- | -- | -- |
| 03/03/2023 03/03/23 | For Sale | $1,575,000 | +84.2% | $768 / Sq Ft |
| 12/21/2018 12/21/18 | Sold | $855,000 | -1.6% | $417 / Sq Ft |
| 09/08/2018 09/08/18 | Pending | -- | -- | -- |
| 08/28/2018 08/28/18 | For Sale | $869,000 | +5.3% | $423 / Sq Ft |
| 05/15/2014 05/15/14 | Sold | $825,500 | -2.8% | $389 / Sq Ft |
| 03/10/2014 03/10/14 | Pending | -- | -- | -- |
| 12/27/2013 12/27/13 | For Sale | $849,000 | -- | $400 / Sq Ft |
Tax History Compared to Growth
Tax History
| Year | Tax Paid | Tax Assessment Tax Assessment Total Assessment is a certain percentage of the fair market value that is determined by local assessors to be the total taxable value of land and additions on the property. | Land | Improvement |
|---|---|---|---|---|
| 2024 | $5,929 | $1,209,300 | -- | $1,209,300 |
| 2023 | $5,929 | $414,885 | $0 | $0 |
| 2022 | $5,744 | $402,801 | $0 | $0 |
| 2021 | $5,756 | $391,069 | $0 | $0 |
| 2020 | $5,815 | $385,670 | $0 | $0 |
| 2019 | $5,659 | $376,999 | $0 | $0 |
| 2018 | $12,775 | $822,300 | $0 | $822,300 |
| 2017 | $13,191 | $840,283 | $0 | $0 |
| 2016 | $13,326 | $823,000 | $0 | $823,000 |
| 2015 | $12,162 | $707,300 | $0 | $707,300 |
| 2014 | $10,323 | $528,400 | $0 | $0 |
Agents Affiliated with this Home
-
Fernando Viteri

Seller's Agent in 2024
Fernando Viteri
PREMIER SOTHEBY'S INTERNATIONAL REALTY
(941) 400-7676
10 in this area
262 Total Sales
-
Peter G. Laughlin

Seller's Agent in 2023
Peter G. Laughlin
PREMIER SOTHEBY'S INTERNATIONAL REALTY
(941) 356-8428
38 in this area
190 Total Sales
-
Peter Uliano
P
Buyer's Agent in 2023
Peter Uliano
WAGNER REALTY
(941) 761-3100
2 in this area
84 Total Sales
-
Christopher Hunt

Seller's Agent in 2018
Christopher Hunt
Hunt Brothers Realty
(941) 232-9614
10 in this area
232 Total Sales
-
Bibi-Ann Allard

Buyer's Agent in 2018
Bibi-Ann Allard
Michael Saunders
(941) 685-0422
90 in this area
115 Total Sales
-
Tammy Garner

Seller's Agent in 2014
Tammy Garner
COLDWELL BANKER REALTY
(941) 374-4161
13 in this area
100 Total Sales
Map
Source: Stellar MLS
MLS Number: A4412095
APN: 2027-14-6003
- 1542 Oak St Unit 6
- 555 S Gulfstream Ave Unit 804
- 446 Burns Ct
- 401 S Palm Ave Unit 801
- 626 Rawls Ave
- 505 S Orange Ave Unit 501
- 707 S Gulfstream Ave Unit 301
- 707 S Gulfstream Ave Unit 501
- 707 S Gulfstream Ave Unit 602
- 435 S Gulfstream Ave Unit 605
- 435 S Gulfstream Ave Unit 601
- 435 S Gulfstream Ave Unit 1103
- 435 S Gulfstream Ave Unit 804
- 435 S Gulfstream Ave Unit 604
- 525 Rawls Ave
- 755 S Palm Ave Unit 604
- 340 S Palm Ave Unit PL1
- 340 S Palm Ave Unit 11
- 770 S Palm Ave Unit 903
- 770 S Palm Ave Unit 404
