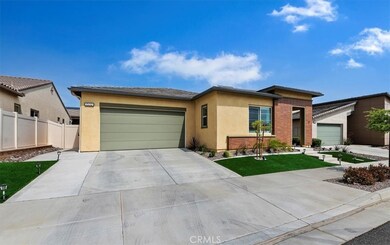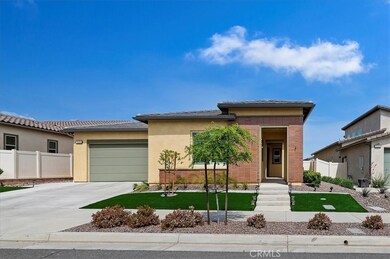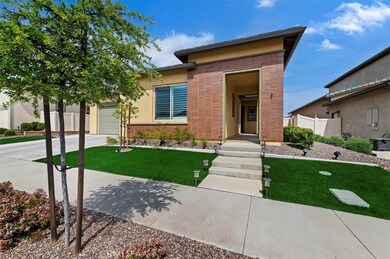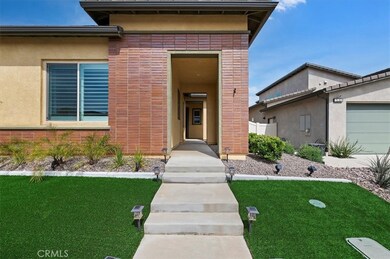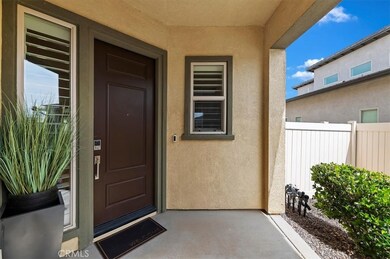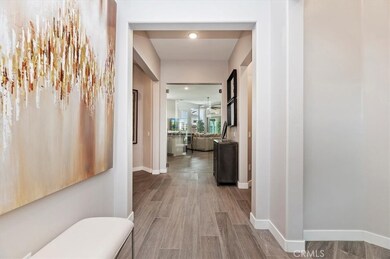
1532 Skystone Way Beaumont, CA 92223
Highlights
- Fitness Center
- Senior Community
- Gated Community
- Spa
- Solar Power System
- Mountain View
About This Home
As of October 2024!!!!!!!!REDUCED PURCHASE PRICE!!!!!
Welcome to Altis, the resort style 55+ gated community. This exquisite property is move-in ready. The sellers have completed $45,000 in upgrades over the past year. It boast an impressive 2,420-square-feet of thoughtfully designed living space, offering the epitome of comfort and style, made of an inviting atmosphere for today's modern lifestyle. New interior paint throughout the house and garage. The garage has custom plastic square flooring. Step inside the family room with 12 ft vaulted ceilings, recessed lighting and an abundance of natural light that dances through the Stacker double slider doors that lead to a large screened in patio with new tile flooring for indoor/outdoor living, embrace the tranquility and comfort of this room. The modern kitchen is a chef's delight showcasing high-end appliances, double ovens, ample counter space, butler's kitchen and spacious walk-in pantry, with a water filtration system for the entire property. Custom glass door leading into the primary bedroom and custom glass double doors leading into the family room, new carpet in the primary bedroom and office/bedroom. Estate shutters throughout the house. The office boast of a built-in desk and cabinets for the remote home office. Ceiling fans are in all the rooms including the patio. There's a large indoor storage room and with plenty of cabinet space. All the cabinet doors and drawers are self-closing. The front and back yard have upgraded landscaping of artificial turf and lighting. Additionally the property has a 16 panel solar system lease with battery backup, therefore you will not experience power outages. This property is a short walking distance to the state of the art clubhouse. The cutting edge fitness center offers amenities such as a poolside lounge and whirlpool spa for relaxing and taking in the sun, two swimming pools, a 4,300-square-foot resort-style swimming pool and a 2,100-square-foot lap pool, gym, card room, wellness room, BBQ areas, five pickle ball courts and a bar for entertaining guest. This exceptional and meticulously designed immaculate home offers a blend of luxury, comfort and convenience, making it the ideal place to enjoy resort-style living in a vibrant 55+ community.
Last Agent to Sell the Property
RENAISSANCE REALTY Brokerage Phone: 951-214-0970 License #01252710 Listed on: 05/14/2024
Home Details
Home Type
- Single Family
Est. Annual Taxes
- $8,036
Year Built
- Built in 2019
Lot Details
- 6,669 Sq Ft Lot
- Density is up to 1 Unit/Acre
HOA Fees
- $305 Monthly HOA Fees
Parking
- 2 Car Attached Garage
- Parking Available
- Front Facing Garage
- Single Garage Door
- Garage Door Opener
Home Design
- Turnkey
Interior Spaces
- 2,420 Sq Ft Home
- 1-Story Property
- Ceiling Fan
- Recessed Lighting
- Sliding Doors
- Great Room
- Family Room Off Kitchen
- Living Room
- L-Shaped Dining Room
- Home Office
- Storage
- Utility Room
- Mountain Views
Kitchen
- Open to Family Room
- Breakfast Bar
- Butlers Pantry
- Microwave
- Dishwasher
- Kitchen Island
- Granite Countertops
- Self-Closing Drawers and Cabinet Doors
- Disposal
Flooring
- Carpet
- Tile
Bedrooms and Bathrooms
- 3 Main Level Bedrooms
Laundry
- Laundry Room
- Washer and Gas Dryer Hookup
Eco-Friendly Details
- Energy-Efficient Appliances
- Solar Power System
Outdoor Features
- Spa
- Enclosed patio or porch
- Exterior Lighting
- Rain Gutters
Utilities
- Whole House Fan
- Central Heating and Cooling System
- Tankless Water Heater
- Cable TV Available
Listing and Financial Details
- Tax Lot 63
- Assessor Parcel Number 408400029
- $2,685 per year additional tax assessments
Community Details
Overview
- Senior Community
- Seabreeze Inland Empire Association, Phone Number (800) 232-7517
- Seabreeze Management HOA
Amenities
- Outdoor Cooking Area
- Community Barbecue Grill
- Picnic Area
- Clubhouse
- Billiard Room
- Card Room
Recreation
- Pickleball Courts
- Fitness Center
- Community Pool
- Community Spa
Security
- Gated Community
Ownership History
Purchase Details
Purchase Details
Home Financials for this Owner
Home Financials are based on the most recent Mortgage that was taken out on this home.Purchase Details
Home Financials for this Owner
Home Financials are based on the most recent Mortgage that was taken out on this home.Purchase Details
Home Financials for this Owner
Home Financials are based on the most recent Mortgage that was taken out on this home.Similar Homes in the area
Home Values in the Area
Average Home Value in this Area
Purchase History
| Date | Type | Sale Price | Title Company |
|---|---|---|---|
| Quit Claim Deed | -- | None Listed On Document | |
| Grant Deed | $615,000 | Usa National Title | |
| Grant Deed | $580,000 | First American Title | |
| Grant Deed | $417,000 | First American Title Company |
Mortgage History
| Date | Status | Loan Amount | Loan Type |
|---|---|---|---|
| Previous Owner | $922,500 | Reverse Mortgage Home Equity Conversion Mortgage | |
| Previous Owner | $922,500 | Credit Line Revolving | |
| Previous Owner | $580,000 | VA | |
| Previous Owner | $60,000 | New Conventional | |
| Previous Owner | $440,000 | New Conventional | |
| Previous Owner | $391,786 | FHA | |
| Previous Owner | $391,786 | FHA |
Property History
| Date | Event | Price | Change | Sq Ft Price |
|---|---|---|---|---|
| 10/11/2024 10/11/24 | Sold | $615,000 | 0.0% | $254 / Sq Ft |
| 08/11/2024 08/11/24 | Pending | -- | -- | -- |
| 08/07/2024 08/07/24 | Price Changed | $615,000 | -3.1% | $254 / Sq Ft |
| 07/26/2024 07/26/24 | Price Changed | $634,999 | 0.0% | $262 / Sq Ft |
| 07/26/2024 07/26/24 | Price Changed | $634,900 | -2.3% | $262 / Sq Ft |
| 06/04/2024 06/04/24 | Price Changed | $650,000 | -7.0% | $269 / Sq Ft |
| 05/14/2024 05/14/24 | For Sale | $699,000 | 0.0% | $289 / Sq Ft |
| 05/10/2024 05/10/24 | Price Changed | $699,000 | +20.5% | $289 / Sq Ft |
| 09/05/2023 09/05/23 | Sold | $580,000 | -0.9% | $240 / Sq Ft |
| 07/21/2023 07/21/23 | Price Changed | $584,995 | -0.8% | $242 / Sq Ft |
| 07/21/2023 07/21/23 | For Sale | $589,995 | +1.7% | $244 / Sq Ft |
| 07/18/2023 07/18/23 | Off Market | $580,000 | -- | -- |
| 06/19/2023 06/19/23 | For Sale | $589,995 | -- | $244 / Sq Ft |
Tax History Compared to Growth
Tax History
| Year | Tax Paid | Tax Assessment Tax Assessment Total Assessment is a certain percentage of the fair market value that is determined by local assessors to be the total taxable value of land and additions on the property. | Land | Improvement |
|---|---|---|---|---|
| 2023 | $8,036 | $442,839 | $78,837 | $364,002 |
| 2022 | $8,253 | $429,457 | $77,292 | $352,165 |
| 2021 | $8,143 | $421,037 | $75,777 | $345,260 |
| 2020 | $8,153 | $416,720 | $75,000 | $341,720 |
Agents Affiliated with this Home
-
B ROSANITA JETER
B
Seller's Agent in 2024
B ROSANITA JETER
RENAISSANCE REALTY
(951) 214-0970
2 in this area
20 Total Sales
-
BUNNY MATTICE
B
Buyer's Agent in 2024
BUNNY MATTICE
UNITED EMPIRE REALTY
(626) 221-2138
1 in this area
15 Total Sales
-
CHANNON LAMB
C
Seller's Agent in 2023
CHANNON LAMB
Berkshire Hathaway Homeservices California Realty
(949) 500-1055
11 in this area
54 Total Sales
-
Ben Escalera

Seller Co-Listing Agent in 2023
Ben Escalera
Berkshire Hathaway Homeservices California Realty
(323) 620-4274
32 in this area
138 Total Sales
Map
Source: California Regional Multiple Listing Service (CRMLS)
MLS Number: IV24091425
APN: 408-400-029
- 1549 Park Village Dr
- 1579 Trailview Dr
- 1533 Hollygate Trail
- 1521 Summerfield Way
- 1620 Village Green Way
- 1525 Overpark Ln
- 1530 Village Green Way
- 1531 Grandview Dr
- 1660 Capri Way
- 1514 Overpark Ln
- 1524 Winding Sun Dr
- 1516 Winding Sun Dr
- 1630 Easton Ln
- 1446 Big Sky Dr
- 1545 Winding Sun Dr
- 1559 Lismore Ln
- 1528 Cadence Way
- 1567 Park Haven Dr
- 1568 Harmonie Ln
- 1570 Harmonie Ln

