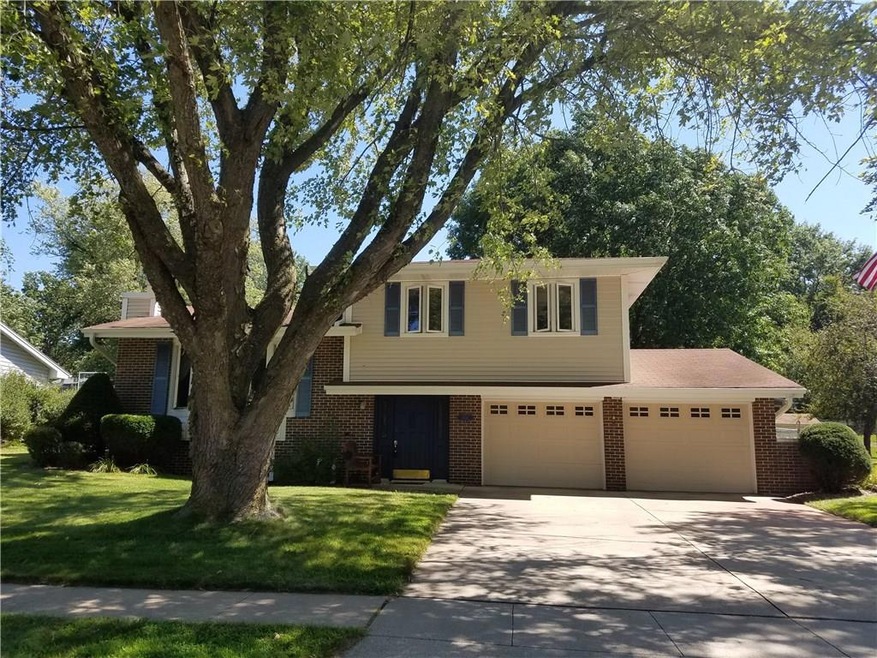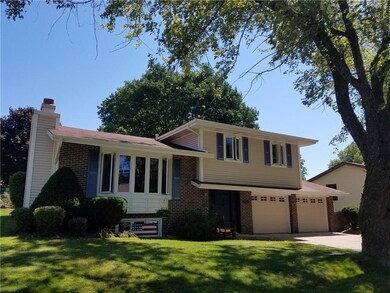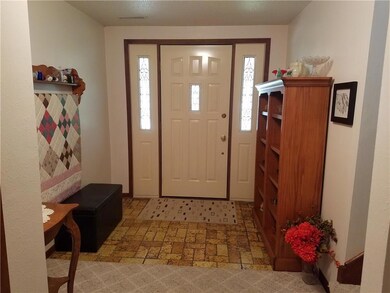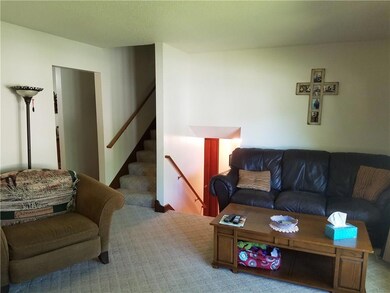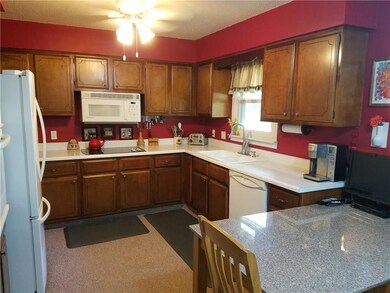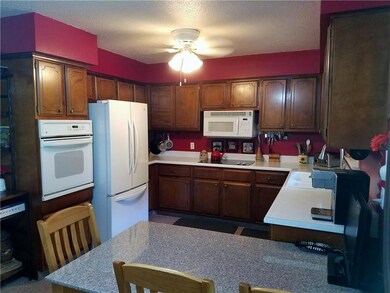
1532 W 14th St S Newton, IA 50208
Highlights
- 1 Fireplace
- Eat-In Kitchen
- Forced Air Heating and Cooling System
- No HOA
- Tile Flooring
- Family Room Downstairs
About This Home
As of August 2020Great Curb Appeal & Move in ready 3 Bedroom, 1.5 Bath 4 Level Split in Denniston Knolls with 2 car attached garage. Nicely landscaped yard with fenced private backyard & shed. Large covered wood deck. Raised garden beds. Terraced in the very back of the yard. Front entry. Living Room has a bow window & Wood Fireplace that could be converted back to gas. Family Room in lower level. 1570 Finished living space.
Home Details
Home Type
- Single Family
Est. Annual Taxes
- $2,913
Year Built
- Built in 1973
Lot Details
- 10,080 Sq Ft Lot
- Lot Dimensions are 72 x 140
Home Design
- Split Level Home
- Brick Exterior Construction
- Block Foundation
- Asphalt Shingled Roof
- Vinyl Siding
Interior Spaces
- 1,070 Sq Ft Home
- 1 Fireplace
- Family Room Downstairs
Kitchen
- Eat-In Kitchen
- Stove
- <<microwave>>
- Dishwasher
Flooring
- Carpet
- Tile
Bedrooms and Bathrooms
- 1 Full Bathroom
Laundry
- Dryer
- Washer
Parking
- 2 Car Attached Garage
- Driveway
Utilities
- Forced Air Heating and Cooling System
Community Details
- No Home Owners Association
Listing and Financial Details
- Assessor Parcel Number 1304128016
Ownership History
Purchase Details
Home Financials for this Owner
Home Financials are based on the most recent Mortgage that was taken out on this home.Purchase Details
Home Financials for this Owner
Home Financials are based on the most recent Mortgage that was taken out on this home.Purchase Details
Home Financials for this Owner
Home Financials are based on the most recent Mortgage that was taken out on this home.Purchase Details
Home Financials for this Owner
Home Financials are based on the most recent Mortgage that was taken out on this home.Similar Homes in Newton, IA
Home Values in the Area
Average Home Value in this Area
Purchase History
| Date | Type | Sale Price | Title Company |
|---|---|---|---|
| Warranty Deed | $163,000 | None Available | |
| Warranty Deed | $100 | None Available | |
| Warranty Deed | $133,000 | None Available | |
| Warranty Deed | $136,000 | United Land Title Co |
Mortgage History
| Date | Status | Loan Amount | Loan Type |
|---|---|---|---|
| Open | $39,119 | Credit Line Revolving | |
| Previous Owner | $126,350 | New Conventional | |
| Previous Owner | $128,245 | New Conventional | |
| Previous Owner | $134,685 | FHA |
Property History
| Date | Event | Price | Change | Sq Ft Price |
|---|---|---|---|---|
| 08/31/2020 08/31/20 | Sold | $162,900 | -0.6% | $122 / Sq Ft |
| 07/07/2020 07/07/20 | Pending | -- | -- | -- |
| 07/02/2020 07/02/20 | For Sale | $163,900 | +13.8% | $123 / Sq Ft |
| 11/11/2016 11/11/16 | Sold | $144,000 | 0.0% | $135 / Sq Ft |
| 10/31/2016 10/31/16 | Pending | -- | -- | -- |
| 08/22/2016 08/22/16 | For Sale | $144,000 | -- | $135 / Sq Ft |
Tax History Compared to Growth
Tax History
| Year | Tax Paid | Tax Assessment Tax Assessment Total Assessment is a certain percentage of the fair market value that is determined by local assessors to be the total taxable value of land and additions on the property. | Land | Improvement |
|---|---|---|---|---|
| 2024 | $3,746 | $209,260 | $25,700 | $183,560 |
| 2023 | $3,746 | $209,260 | $25,700 | $183,560 |
| 2022 | $3,432 | $177,510 | $25,700 | $151,810 |
| 2021 | $3,562 | $163,190 | $25,700 | $137,490 |
| 2020 | $3,562 | $151,870 | $24,830 | $127,040 |
| 2019 | $3,376 | $139,790 | $0 | $0 |
| 2018 | $3,376 | $139,790 | $0 | $0 |
| 2017 | $2,988 | $132,090 | $0 | $0 |
| 2016 | $2,988 | $132,090 | $0 | $0 |
| 2015 | $2,910 | $128,420 | $0 | $0 |
| 2014 | $2,716 | $128,420 | $0 | $0 |
Agents Affiliated with this Home
-
Kathy Macy

Seller's Agent in 2020
Kathy Macy
RE/MAX Concepts Main Office
(641) 521-1495
67 Total Sales
-
Jo Jenkins

Seller's Agent in 2016
Jo Jenkins
RE/MAX
(641) 521-0302
148 Total Sales
-
Linn Monier

Buyer's Agent in 2016
Linn Monier
LPT Realty, LLC
(641) 891-0302
17 Total Sales
Map
Source: Des Moines Area Association of REALTORS®
MLS Number: 524184
APN: 13-04-128-016
- 1543 S 16th Ave W
- 1506 W 17th St S
- 1113 S 12th Ave W
- 1221 S 20th Ave W
- 913 W 18th St S
- 921 W 22nd St S
- 1319 W 4th St S
- 811 S 7th Ave W
- 821 W 6th St S
- 815 W 6th St S
- 1007 S 5th Ave W
- 723 W 6th St S
- 811 W 5th St S
- 815 S 5th Ave W
- 702 W 6th St S
- 801 S 5th Ave W
- 2706 W 15th St S
- 237 W 12th St S
- 325 W 8th St S
- 8 Chancery Ct
