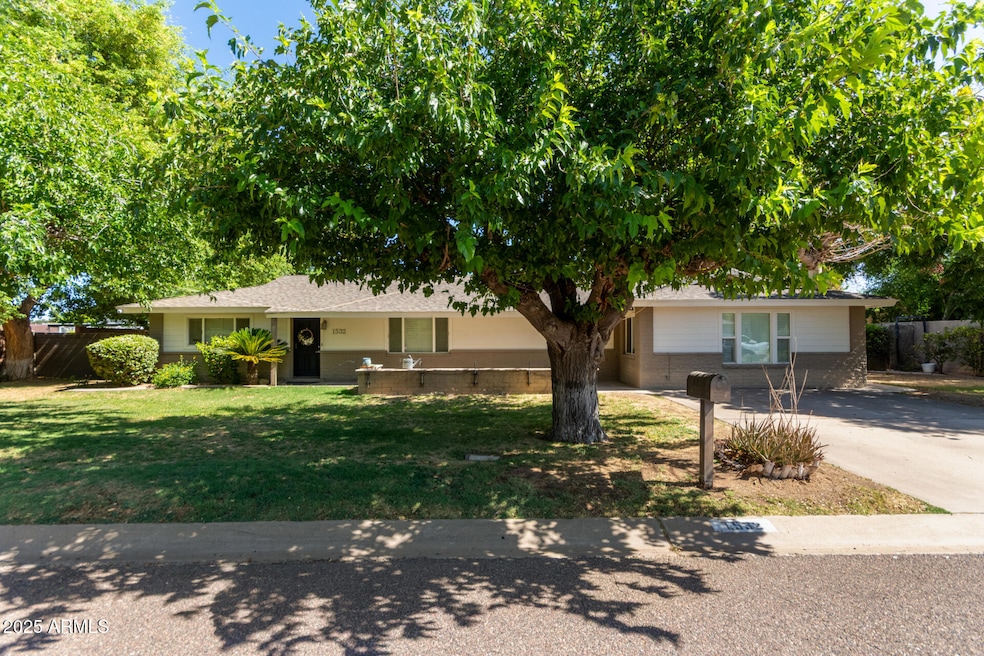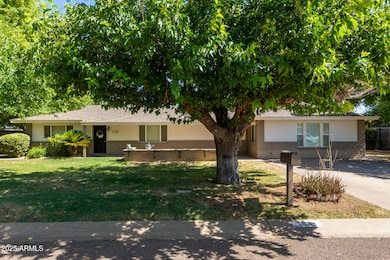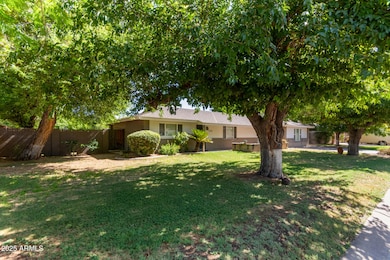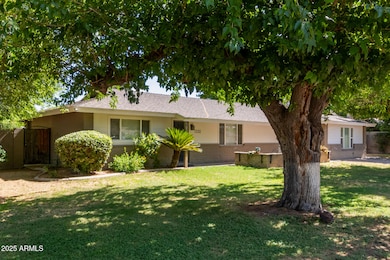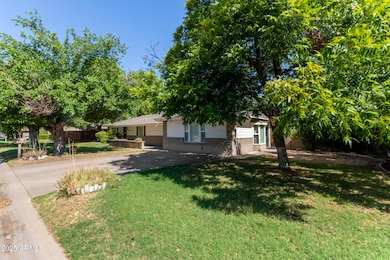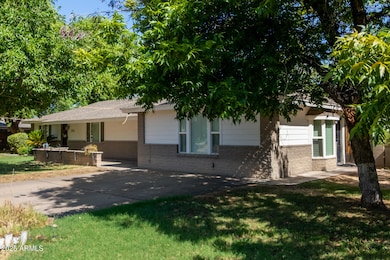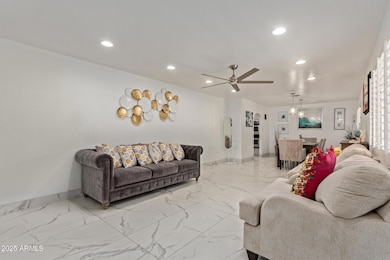1532 W Loma Ln Phoenix, AZ 85021
North Central NeighborhoodEstimated payment $5,124/month
Highlights
- Indoor Pool
- Private Yard
- Breakfast Area or Nook
- Sunnyslope High School Rated A
- No HOA
- Plantation Shutters
About This Home
A rare find! This meticulously maintained home w/a courtyard & mature shade trees is the one you've been looking for! From the moment you enter, you'll be greeted by the harmonious living & dining room boasting wood-look tile flooring & plantation shutters throughout. Large family room offers a stove fireplace, perfect for relaxing or entertaining. Gourmet kitchen is a chef's delight, showcasing recessed lighting, plenty of cabinets & cupboards adorned w/crown moulding, mosaic tile backsplash, a breakfast bar, built-in appliances, quartz counters, & a breakfast nook. Owner's retreat provides bi-folding closets & a private ensuite. Bonus features include a FABULOUS CASITA & an Arizona room. Generous-sized backyard has a storage shed & a refreshing pool. This value won't last!
Home Details
Home Type
- Single Family
Est. Annual Taxes
- $4,451
Year Built
- Built in 1958
Lot Details
- 0.33 Acre Lot
- Block Wall Fence
- Private Yard
- Grass Covered Lot
Parking
- 1 Open Parking Space
Home Design
- Wood Frame Construction
- Composition Roof
- Stucco
Interior Spaces
- 2,424 Sq Ft Home
- 1-Story Property
- Crown Molding
- Ceiling height of 9 feet or more
- Ceiling Fan
- Recessed Lighting
- Double Pane Windows
- Plantation Shutters
- Solar Screens
- Family Room with Fireplace
- Tile Flooring
- Washer and Dryer Hookup
Kitchen
- Breakfast Area or Nook
- Eat-In Kitchen
- Breakfast Bar
- Built-In Electric Oven
- Gas Cooktop
- Built-In Microwave
Bedrooms and Bathrooms
- 3 Bedrooms
- 2 Bathrooms
Eco-Friendly Details
- North or South Exposure
Pool
- Indoor Pool
- Diving Board
Outdoor Features
- Patio
- Outdoor Storage
Schools
- Richard E Miller Elementary School
- Royal Palm Middle School
- Sunnyslope High School
Utilities
- Central Air
- Heating System Uses Natural Gas
- High Speed Internet
- Cable TV Available
Community Details
- No Home Owners Association
- Association fees include no fees
- Suburban Heights Subdivision
Listing and Financial Details
- Tax Lot 29
- Assessor Parcel Number 158-10-044
Map
Home Values in the Area
Average Home Value in this Area
Tax History
| Year | Tax Paid | Tax Assessment Tax Assessment Total Assessment is a certain percentage of the fair market value that is determined by local assessors to be the total taxable value of land and additions on the property. | Land | Improvement |
|---|---|---|---|---|
| 2025 | $4,625 | $36,392 | -- | -- |
| 2024 | $4,370 | $34,659 | -- | -- |
| 2023 | $4,370 | $56,430 | $11,280 | $45,150 |
| 2022 | $4,228 | $44,220 | $8,840 | $35,380 |
| 2021 | $4,282 | $40,530 | $8,100 | $32,430 |
| 2020 | $4,175 | $40,870 | $8,170 | $32,700 |
| 2019 | $4,099 | $36,500 | $7,300 | $29,200 |
| 2018 | $3,991 | $34,950 | $6,990 | $27,960 |
| 2017 | $2,512 | $33,680 | $6,730 | $26,950 |
| 2016 | $2,468 | $33,000 | $6,600 | $26,400 |
| 2015 | $2,289 | $28,770 | $5,750 | $23,020 |
Property History
| Date | Event | Price | List to Sale | Price per Sq Ft | Prior Sale |
|---|---|---|---|---|---|
| 11/21/2025 11/21/25 | Price Changed | $899,999 | -1.1% | $371 / Sq Ft | |
| 07/16/2025 07/16/25 | For Sale | $909,999 | +91.6% | $375 / Sq Ft | |
| 04/27/2018 04/27/18 | Sold | $475,000 | -5.0% | $196 / Sq Ft | View Prior Sale |
| 02/15/2018 02/15/18 | Price Changed | $499,900 | -2.0% | $206 / Sq Ft | |
| 01/24/2018 01/24/18 | For Sale | $509,900 | -- | $210 / Sq Ft |
Purchase History
| Date | Type | Sale Price | Title Company |
|---|---|---|---|
| Warranty Deed | -- | Title Services Of The Valley | |
| Interfamily Deed Transfer | -- | Accommodation | |
| Interfamily Deed Transfer | -- | Driggs Title Agency Inc | |
| Warranty Deed | -- | Driggs Title Agency Inc | |
| Warranty Deed | $475,000 | Chicago Title Agency Inc | |
| Warranty Deed | $179,500 | Lawyers Title Of Arizona Inc |
Mortgage History
| Date | Status | Loan Amount | Loan Type |
|---|---|---|---|
| Open | $550,000 | New Conventional | |
| Previous Owner | $333,800 | New Conventional | |
| Previous Owner | $375,000 | Purchase Money Mortgage | |
| Previous Owner | $170,500 | New Conventional |
Source: Arizona Regional Multiple Listing Service (ARMLS)
MLS Number: 6893551
APN: 158-10-044
- 1532 W Northern Ave
- 8021 N 16th Dr
- 8126 N 16th Dr
- 1638 W Northern Ave
- 8001 N 14th Ave
- 7801 N 16th Ln
- 8129 N 17th Dr
- 8236 N 15th Dr
- 7719 N 17th Ave
- 8032 N 10th Ave
- 1001 W Northern Ave
- 1108 W Las Palmaritas Dr
- 1836 W Las Palmaritas Dr
- 1538 W Wagon Wheel Dr
- 6001 Plan at Willow
- 6007 Plan at Willow
- 6005 Plan at Willow
- 6002 Plan at Willow
- 1743 W Butler Dr
- 811 W Linger Ln
- 1535 W Winter Dr
- 8111 N 19th Ave
- 8222 N 19th Ave
- 7625 N 19th Ave
- 7508 N 13th Ave
- 7776 N 20th Ave
- 7526 N 17th Dr
- 2020 W Hayward Ave Unit 20
- 2020 W Hayward Ave Unit 10
- 2020 W Hayward Ave Unit 5
- 2020 W Hayward Ave Unit 24
- 2020 W Hayward Ave Unit 21
- 2020 W Hayward Ave Unit 28
- 2020 W Hayward Ave Unit 19
- 2020 W Hayward Ave Unit 31
- 2020 W Hayward Ave Unit 14
- 2020 W Hayward Ave Unit 22
- 8611 N 18th Ave
- 7847 N 20th Glen
- 2021 W Hayward Ave Unit 31
