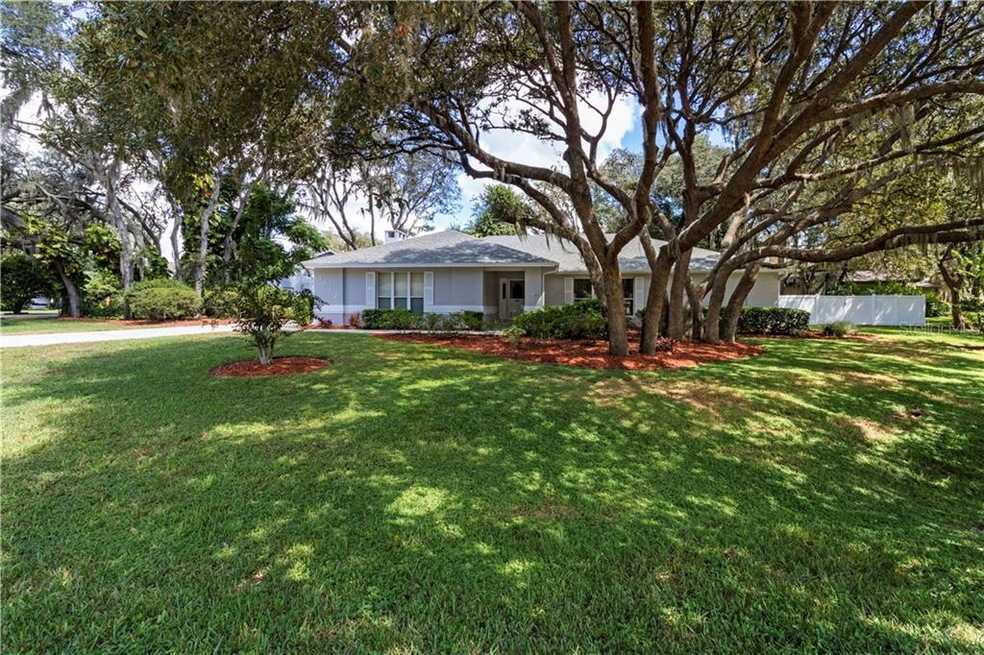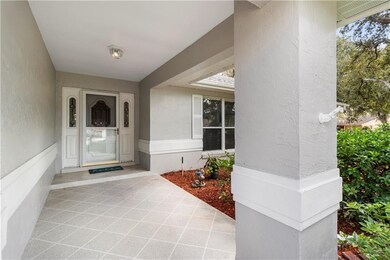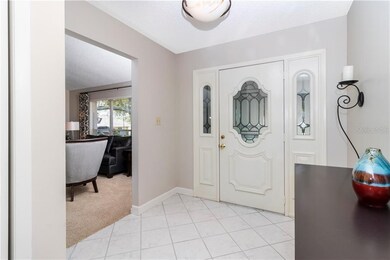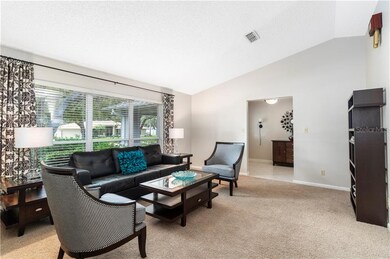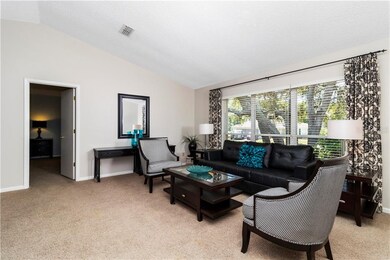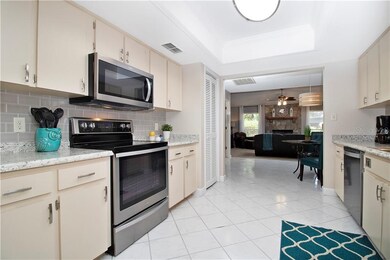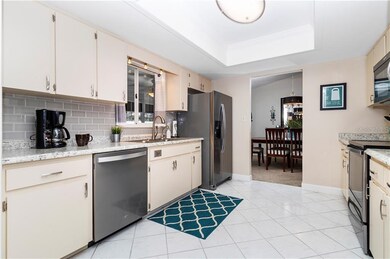
1532 Yeomans Path Lakeland, FL 33809
Highlights
- Heated Spa
- Deck
- Porch
- Lincoln Avenue Academy Rated A-
- Mature Landscaping
- 2 Car Attached Garage
About This Home
As of February 2024New Listing! Move-In-Ready Updated 3 bedroom, 2 bathroom home in the desirable Derbyshire neighborhood in North Lakeland. There is so much to love about this home! The freshly updated kitchen features new counter tops, new stainless steel appliances, new hardware, new sink, new disposal, new faucet, subway tile back splash, closet pantry, and eat-in space. You will love the family room with gorgeous stone fireplace and vaulted ceilings. There is also a formal dining room and formal living room with vaulted ceilings, large picture windows, and sliding doors to the screened patio. Your new master bedroom features large sliding door to the screened patio, a walk in closet, and private en suite bathroom. Master bathroom features dual sink and vanity areas, walk-in shower, linen closet, and water closet. Outdoors is a fully fenced yard, mature landscaping, over-sized screened outdoor living room, outdoor concrete patio, and a sparkling in-ground heated spa with screen enclosure. You will love having a two car garage and extended driveway for additional parking. Other recent updates include New light fixtures, New exterior paint (August 2019), New spa pump (2019), New HVAC system (2016), New Culligan water softener and reverse osmosis water filtration system (2016), New Garage door opener and springs (2014), New septic drain field (2014), and much more. This home has been impeccably maintained and is ready for new owners! So many outstanding features about this lovely home! Priced to sell quick! Call today!
Home Details
Home Type
- Single Family
Est. Annual Taxes
- $1,572
Year Built
- Built in 1988
Lot Details
- 0.32 Acre Lot
- Southwest Facing Home
- Fenced
- Mature Landscaping
HOA Fees
- $13 Monthly HOA Fees
Parking
- 2 Car Attached Garage
- Side Facing Garage
Home Design
- Slab Foundation
- Shingle Roof
- Block Exterior
- Stucco
Interior Spaces
- 2,011 Sq Ft Home
- Ceiling Fan
- Wood Burning Fireplace
- Blinds
Kitchen
- Range
- Microwave
- Dishwasher
- Disposal
Flooring
- Carpet
- Ceramic Tile
Bedrooms and Bathrooms
- 3 Bedrooms
- 2 Full Bathrooms
Pool
- Heated Spa
- In Ground Spa
Outdoor Features
- Deck
- Screened Patio
- Porch
Utilities
- Central Heating and Cooling System
- Septic Tank
Community Details
- Derbyshire Assoc President Ken Boggess Association, Phone Number (863) 604-8578
- Derbyshire Subdivision
Listing and Financial Details
- Down Payment Assistance Available
- Homestead Exemption
- Visit Down Payment Resource Website
- Tax Lot 168
- Assessor Parcel Number 24-27-16-161091-001680
Ownership History
Purchase Details
Home Financials for this Owner
Home Financials are based on the most recent Mortgage that was taken out on this home.Purchase Details
Home Financials for this Owner
Home Financials are based on the most recent Mortgage that was taken out on this home.Purchase Details
Home Financials for this Owner
Home Financials are based on the most recent Mortgage that was taken out on this home.Purchase Details
Home Financials for this Owner
Home Financials are based on the most recent Mortgage that was taken out on this home.Purchase Details
Purchase Details
Home Financials for this Owner
Home Financials are based on the most recent Mortgage that was taken out on this home.Purchase Details
Home Financials for this Owner
Home Financials are based on the most recent Mortgage that was taken out on this home.Map
Similar Homes in Lakeland, FL
Home Values in the Area
Average Home Value in this Area
Purchase History
| Date | Type | Sale Price | Title Company |
|---|---|---|---|
| Warranty Deed | $385,000 | Golden Rule Title | |
| Warranty Deed | $269,000 | Smart Title Llc | |
| Warranty Deed | $229,900 | Smart Title Llc | |
| Warranty Deed | $172,300 | Companion Title Services Llc | |
| Warranty Deed | -- | -- | |
| Warranty Deed | $135,400 | -- | |
| Warranty Deed | $112,000 | -- |
Mortgage History
| Date | Status | Loan Amount | Loan Type |
|---|---|---|---|
| Closed | $13,475 | New Conventional | |
| Open | $378,026 | FHA | |
| Previous Owner | $225,735 | FHA | |
| Previous Owner | $125,000 | New Conventional | |
| Previous Owner | $85,000 | Unknown | |
| Previous Owner | $50,000 | Unknown | |
| Previous Owner | $26,000 | Credit Line Revolving | |
| Previous Owner | $137,800 | New Conventional | |
| Previous Owner | $80,500 | New Conventional | |
| Previous Owner | $100,800 | No Value Available |
Property History
| Date | Event | Price | Change | Sq Ft Price |
|---|---|---|---|---|
| 02/15/2024 02/15/24 | Sold | $385,000 | +1.3% | $191 / Sq Ft |
| 12/31/2023 12/31/23 | Pending | -- | -- | -- |
| 12/24/2023 12/24/23 | For Sale | $380,000 | +41.3% | $189 / Sq Ft |
| 02/26/2021 02/26/21 | Sold | $269,000 | +1.5% | $134 / Sq Ft |
| 01/18/2021 01/18/21 | Pending | -- | -- | -- |
| 01/12/2021 01/12/21 | For Sale | $264,900 | +15.2% | $132 / Sq Ft |
| 11/13/2019 11/13/19 | Sold | $229,900 | 0.0% | $114 / Sq Ft |
| 10/07/2019 10/07/19 | Pending | -- | -- | -- |
| 10/04/2019 10/04/19 | For Sale | $229,900 | -- | $114 / Sq Ft |
Tax History
| Year | Tax Paid | Tax Assessment Tax Assessment Total Assessment is a certain percentage of the fair market value that is determined by local assessors to be the total taxable value of land and additions on the property. | Land | Improvement |
|---|---|---|---|---|
| 2023 | $2,616 | $261,210 | $0 | $0 |
| 2022 | $2,097 | $253,602 | $35,000 | $218,602 |
| 2021 | $2,509 | $183,704 | $0 | $0 |
| 2020 | $2,470 | $181,168 | $31,000 | $150,168 |
| 2018 | $1,572 | $117,743 | $0 | $0 |
| 2017 | $1,542 | $115,321 | $0 | $0 |
| 2016 | $1,505 | $112,949 | $0 | $0 |
| 2015 | $1,113 | $112,164 | $0 | $0 |
| 2014 | $1,420 | $111,274 | $0 | $0 |
Source: Stellar MLS
MLS Number: L4911268
APN: 24-27-16-161091-001680
- 7741 Merrily Way
- 1423 Ridgegreen Loop N
- 1337 Covey Cir S
- 1634 Lady Bowers Trail
- 0 Walt Williams Rd Unit MFRL4953008
- 1405 Ridgegreen Loop N
- 1323 Hammock Shade Dr
- 7410 Locksley Ln
- 7222 Stanford Dr
- 1837 Farrington Dr
- 1845 Farrington Dr
- 1555 Archers Path
- 1235 Odoniel Loop S
- 7026 Parliament Place
- 1854 Sherwood Lakes Blvd
- 1215 Timberidge Dr
- 0 Spruce Rd N
- 1317 Old Polk City Rd
- 6759 Ashbury Dr
- 803 McCranie Rd
