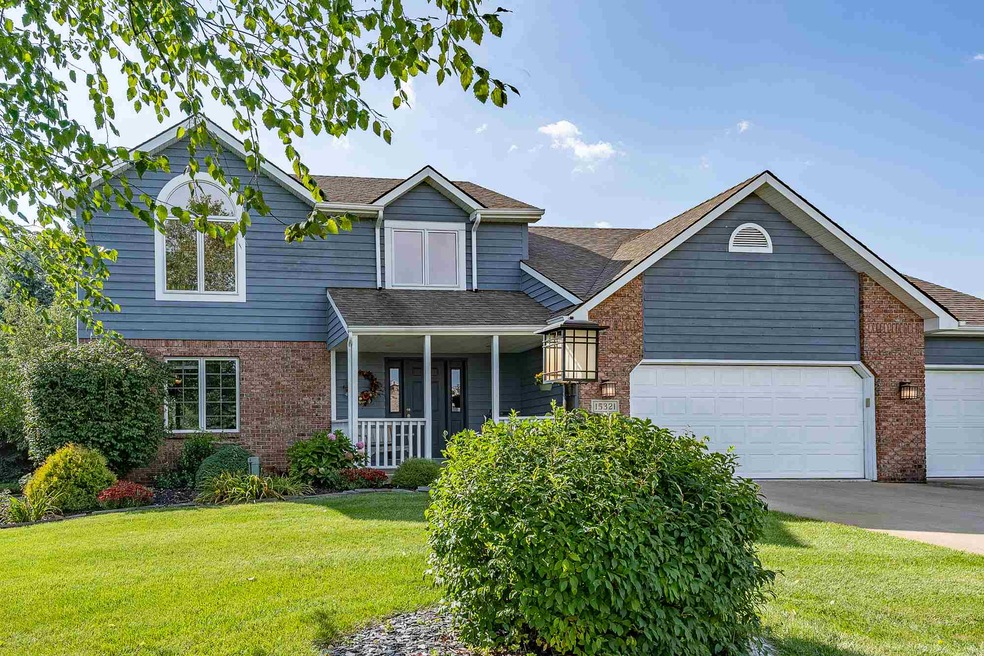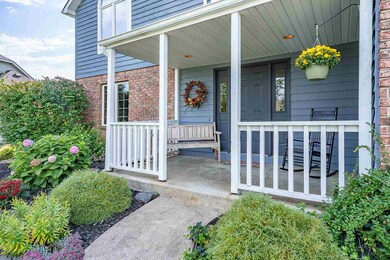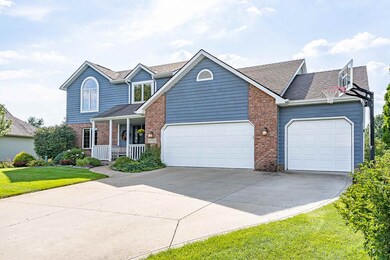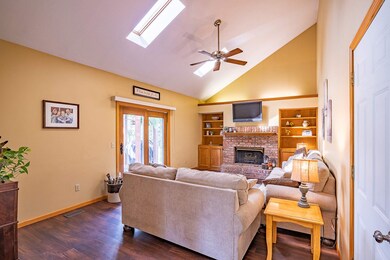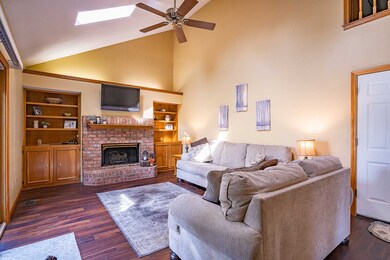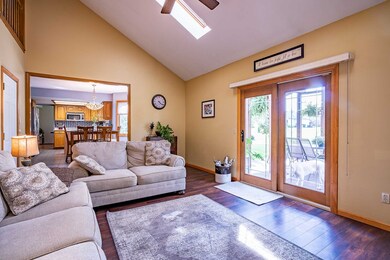
Highlights
- Vaulted Ceiling
- Whirlpool Bathtub
- 3 Car Attached Garage
- Cedarville Elementary School Rated A-
- Covered patio or porch
- Forced Air Heating and Cooling System
About This Home
As of December 2019Great find in the desirable Leo School District. Priced to SELL! Move in ready 4BR/2.5 BA Two Story Home on a finished basement. Main floor features a Large Family Room w/ gas fireplace, built in book shelves, cathedral ceilings, and hardwood flooring. Spacious kitchen w/ plenty of cabinet and counter space plus breakfast nook. Formal living & dining room. Upstairs the master offers great space w/ cathedral ceilings, double vanity, jet tub. and walk in closet. Three other generous bedrooms upstairs along with a loft area that would make a great office/computer area. The finished downstairs has a large family and extra room that would be great for hobbies, toy room etc...The manicured backyard can be viewed from the deck. Covered front porch and great landscaping surrounds the home. Three car garage w/ an area that can be used as a workshop. Plus there is a full house automatic natural gas generator. Well maintained just move in!
Last Agent to Sell the Property
Deb Ramsay
Coldwell Banker Real Estate Group Listed on: 11/04/2019

Home Details
Home Type
- Single Family
Est. Annual Taxes
- $2,039
Year Built
- Built in 1996
Lot Details
- 0.37 Acre Lot
- Lot Dimensions are 94x170
- Level Lot
- Property is zoned R1
HOA Fees
- $15 Monthly HOA Fees
Parking
- 3 Car Attached Garage
- Garage Door Opener
Home Design
- Brick Exterior Construction
- Vinyl Construction Material
Interior Spaces
- 2-Story Property
- Vaulted Ceiling
- Ceiling Fan
- Living Room with Fireplace
- Disposal
- Gas And Electric Dryer Hookup
- Finished Basement
Bedrooms and Bathrooms
- 4 Bedrooms
- Whirlpool Bathtub
Outdoor Features
- Covered patio or porch
Schools
- Leo Elementary And Middle School
- Leo High School
Utilities
- Forced Air Heating and Cooling System
- Heating System Uses Gas
- Private Company Owned Well
- Well
Community Details
- Lionsgate Passage Subdivision
Listing and Financial Details
- Assessor Parcel Number 02-03-16-405-005.000-082
Ownership History
Purchase Details
Home Financials for this Owner
Home Financials are based on the most recent Mortgage that was taken out on this home.Purchase Details
Home Financials for this Owner
Home Financials are based on the most recent Mortgage that was taken out on this home.Similar Homes in Leo, IN
Home Values in the Area
Average Home Value in this Area
Purchase History
| Date | Type | Sale Price | Title Company |
|---|---|---|---|
| Warranty Deed | -- | None Available | |
| Warranty Deed | -- | Lawyers Title |
Mortgage History
| Date | Status | Loan Amount | Loan Type |
|---|---|---|---|
| Open | $251,330 | VA | |
| Closed | $251,019 | VA | |
| Closed | $251,019 | VA | |
| Previous Owner | $210,599 | New Conventional | |
| Previous Owner | $57,700 | Credit Line Revolving | |
| Previous Owner | $115,000 | Unknown |
Property History
| Date | Event | Price | Change | Sq Ft Price |
|---|---|---|---|---|
| 12/13/2019 12/13/19 | Sold | $243,000 | -0.8% | $88 / Sq Ft |
| 11/06/2019 11/06/19 | Pending | -- | -- | -- |
| 11/04/2019 11/04/19 | For Sale | $245,000 | +12.4% | $89 / Sq Ft |
| 10/12/2012 10/12/12 | Sold | $218,000 | -5.2% | $80 / Sq Ft |
| 09/28/2012 09/28/12 | Pending | -- | -- | -- |
| 06/18/2012 06/18/12 | For Sale | $230,000 | -- | $84 / Sq Ft |
Tax History Compared to Growth
Tax History
| Year | Tax Paid | Tax Assessment Tax Assessment Total Assessment is a certain percentage of the fair market value that is determined by local assessors to be the total taxable value of land and additions on the property. | Land | Improvement |
|---|---|---|---|---|
| 2024 | $2,776 | $351,200 | $35,300 | $315,900 |
| 2023 | $2,651 | $339,200 | $35,300 | $303,900 |
| 2022 | $2,235 | $291,900 | $35,300 | $256,600 |
| 2021 | $1,809 | $258,200 | $35,300 | $222,900 |
| 2020 | $1,887 | $252,300 | $35,300 | $217,000 |
| 2019 | $2,114 | $237,400 | $35,300 | $202,100 |
| 2018 | $2,052 | $227,000 | $35,300 | $191,700 |
| 2017 | $1,988 | $216,900 | $35,300 | $181,600 |
| 2016 | $1,896 | $209,200 | $35,300 | $173,900 |
| 2014 | $1,823 | $204,300 | $35,300 | $169,000 |
| 2013 | $1,855 | $204,100 | $35,300 | $168,800 |
Agents Affiliated with this Home
-
D
Seller's Agent in 2019
Deb Ramsay
Coldwell Banker Real Estate Group
-
Gigi Barnett

Buyer's Agent in 2019
Gigi Barnett
Coldwell Banker Real Estate Gr
(260) 431-3643
2 in this area
50 Total Sales
-
Vicki Topp

Seller's Agent in 2012
Vicki Topp
CENTURY 21 Bradley Realty, Inc
(260) 450-2920
5 in this area
181 Total Sales
Map
Source: Indiana Regional MLS
MLS Number: 201948402
APN: 02-03-16-405-005.000-082
- 15304 Wild Meadow Place
- 15329 Laurel Ridge Place
- 15114 Lions Passage
- 15170 Annabelle Place Unit 46
- 15332 Annabelle Place
- 14722 Settlers Trail
- 15154 Annabelle Place
- 15219 Annabelle Place Unit 73
- 8991 Virgo Run Unit 71
- 8988 Virgo Run Unit 72
- 8952 Virgo Run Unit 86
- 15477 Annabelle Place Unit 65
- 15484 Annabelle Place Unit 61
- 15493 Annabelle Place Unit 63
- 8866 Virgo Run Unit 81
- 15293 Leo Creek Blvd
- 8661 Leonis Run Unit 118
- 8632 Virgo Run Unit 106
- 8629 Leonis Run Unit 119
- 8601 Leonis Run Unit 121
