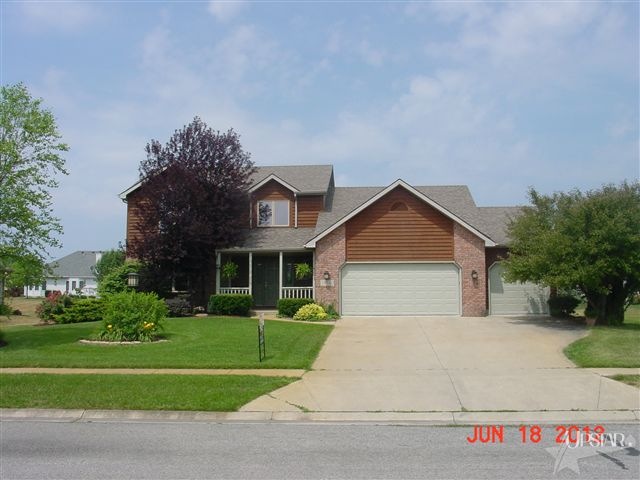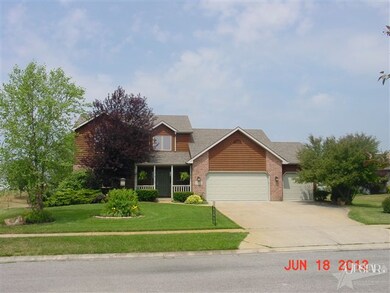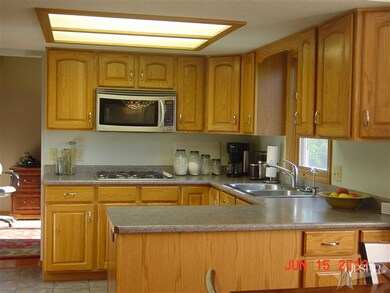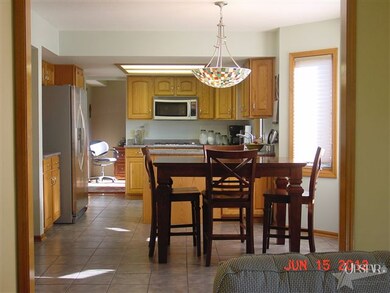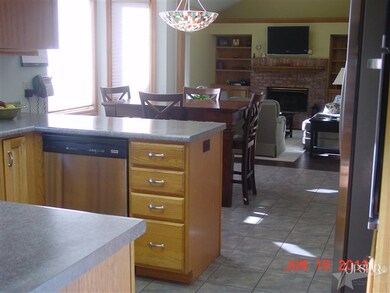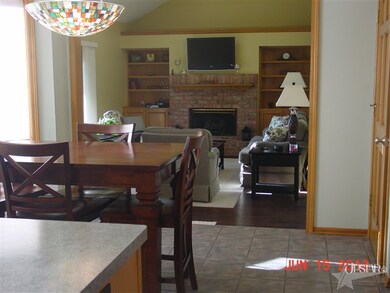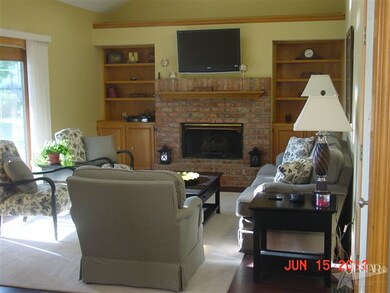
Highlights
- Whirlpool Bathtub
- Covered patio or porch
- Skylights
- Cedarville Elementary School Rated A-
- Cul-De-Sac
- 3 Car Attached Garage
About This Home
As of December 2019ABSOLUTELY IMMACULATE!! YOU WILL LOVE THIS 4 BR, 2.5 BA, 2 STORY W/A FINISHED LOWER LEVEL LOCATED IN THE AWARD WINNING LEO SCHOOL DISTRICT!! UPGRADES INCLUDE: - new quality Mohawk Carpet thru out (4/12), newer shingles w/ complete tear off 4/09, newer appliances: stainless steel refrig, oven, & dishwasher-2yrs old. Stainless steel cooktop & microwave-3yrs old. Water softener & reverse osmois-2005. Entire interior freshly painted-5/2012. Updated lighting in baths & kit. Relax in family room which features a brick to mantle frplc w/ bkcases, plant ledge, vltd ceil, hdwd flr, & loft that overlooks the FR. Enjoy cooking in the delightful kit w/ newer appliances to remain, built in oven, cooktop, cer tile, pantry, & open view to the FR. Nook has cer. floor & bay wndw. LL finished in the last 2 yrs w/ Freize crpt, sep Exer RM & wired for home theatre. Mstr suite features cath ceil w/ 1/2 cir wndw, lrg wlkin clst & new crpt, crnr jet tub, dbl vanity. Sharp deck, nice lndscp & invisble fence!
Last Buyer's Agent
Deb Ramsay
Coldwell Banker Real Estate Group

Home Details
Home Type
- Single Family
Est. Annual Taxes
- $1,366
Year Built
- Built in 1996
Lot Details
- 0.33 Acre Lot
- Lot Dimensions are 80x146
- Cul-De-Sac
HOA Fees
- $11 Monthly HOA Fees
Home Design
- Brick Exterior Construction
- Vinyl Construction Material
Interior Spaces
- 2-Story Property
- Ceiling Fan
- Skylights
- Gas And Electric Dryer Hookup
- Finished Basement
Kitchen
- Oven or Range
- Disposal
Bedrooms and Bathrooms
- 4 Bedrooms
- En-Suite Primary Bedroom
- Whirlpool Bathtub
Parking
- 3 Car Attached Garage
- Garage Door Opener
Utilities
- Forced Air Heating and Cooling System
- Heating System Uses Gas
- Well
Additional Features
- Covered patio or porch
- Suburban Location
Listing and Financial Details
- Assessor Parcel Number 020316405005000082
Ownership History
Purchase Details
Home Financials for this Owner
Home Financials are based on the most recent Mortgage that was taken out on this home.Purchase Details
Home Financials for this Owner
Home Financials are based on the most recent Mortgage that was taken out on this home.Similar Homes in Leo, IN
Home Values in the Area
Average Home Value in this Area
Purchase History
| Date | Type | Sale Price | Title Company |
|---|---|---|---|
| Warranty Deed | -- | None Available | |
| Warranty Deed | -- | Lawyers Title |
Mortgage History
| Date | Status | Loan Amount | Loan Type |
|---|---|---|---|
| Open | $251,330 | VA | |
| Closed | $251,019 | VA | |
| Closed | $251,019 | VA | |
| Previous Owner | $210,599 | New Conventional | |
| Previous Owner | $57,700 | Credit Line Revolving | |
| Previous Owner | $115,000 | Unknown |
Property History
| Date | Event | Price | Change | Sq Ft Price |
|---|---|---|---|---|
| 12/13/2019 12/13/19 | Sold | $243,000 | -0.8% | $88 / Sq Ft |
| 11/06/2019 11/06/19 | Pending | -- | -- | -- |
| 11/04/2019 11/04/19 | For Sale | $245,000 | +12.4% | $89 / Sq Ft |
| 10/12/2012 10/12/12 | Sold | $218,000 | -5.2% | $80 / Sq Ft |
| 09/28/2012 09/28/12 | Pending | -- | -- | -- |
| 06/18/2012 06/18/12 | For Sale | $230,000 | -- | $84 / Sq Ft |
Tax History Compared to Growth
Tax History
| Year | Tax Paid | Tax Assessment Tax Assessment Total Assessment is a certain percentage of the fair market value that is determined by local assessors to be the total taxable value of land and additions on the property. | Land | Improvement |
|---|---|---|---|---|
| 2024 | $2,776 | $351,200 | $35,300 | $315,900 |
| 2023 | $2,651 | $339,200 | $35,300 | $303,900 |
| 2022 | $2,235 | $291,900 | $35,300 | $256,600 |
| 2021 | $1,809 | $258,200 | $35,300 | $222,900 |
| 2020 | $1,887 | $252,300 | $35,300 | $217,000 |
| 2019 | $2,114 | $237,400 | $35,300 | $202,100 |
| 2018 | $2,052 | $227,000 | $35,300 | $191,700 |
| 2017 | $1,988 | $216,900 | $35,300 | $181,600 |
| 2016 | $1,896 | $209,200 | $35,300 | $173,900 |
| 2014 | $1,823 | $204,300 | $35,300 | $169,000 |
| 2013 | $1,855 | $204,100 | $35,300 | $168,800 |
Agents Affiliated with this Home
-
D
Seller's Agent in 2019
Deb Ramsay
Coldwell Banker Real Estate Group
-
Gigi Barnett

Buyer's Agent in 2019
Gigi Barnett
Coldwell Banker Real Estate Gr
(260) 431-3643
2 in this area
50 Total Sales
-
Vicki Topp

Seller's Agent in 2012
Vicki Topp
CENTURY 21 Bradley Realty, Inc
(260) 450-2920
5 in this area
181 Total Sales
Map
Source: Indiana Regional MLS
MLS Number: 201206838
APN: 02-03-16-405-005.000-082
- 15304 Wild Meadow Place
- 15329 Laurel Ridge Place
- 15114 Lions Passage
- 15170 Annabelle Place Unit 46
- 15332 Annabelle Place
- 14722 Settlers Trail
- 15154 Annabelle Place
- 15219 Annabelle Place Unit 73
- 8991 Virgo Run Unit 71
- 8988 Virgo Run Unit 72
- 8952 Virgo Run Unit 86
- 15477 Annabelle Place Unit 65
- 15484 Annabelle Place Unit 61
- 15493 Annabelle Place Unit 63
- 8866 Virgo Run Unit 81
- 15293 Leo Creek Blvd
- 8661 Leonis Run Unit 118
- 8632 Virgo Run Unit 106
- 8629 Leonis Run Unit 119
- 8601 Leonis Run Unit 121
