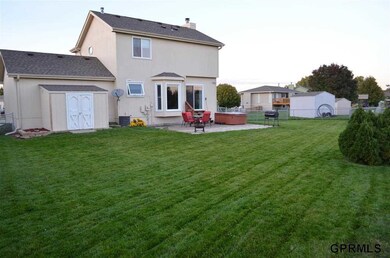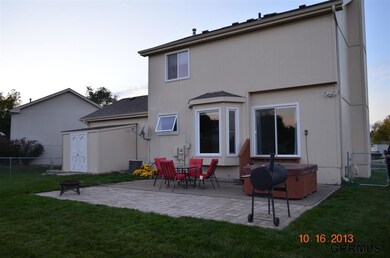
15323 Papio Cir Omaha, NE 68138
Chalco NeighborhoodHighlights
- No HOA
- Walk-In Closet
- Ceiling Fan
- 2 Car Attached Garage
- Forced Air Heating and Cooling System
- Wall to Wall Carpet
About This Home
As of June 2020Move-in ready family home! This 2,300 SF, 3 bed, 2.5 bath home is positioned on a cul-de-sac and backs to a park. New windows and roof. Spacious home with large master bedroom suite, eat-in-kitchen, high ceilings and lots of extra storage! Fully finished 20x24 basement with fireplace and bonus room. Updated bathrooms and freshly painted main floor. Backyard is perfect for entertaining with large lot, new brick patio and fence. Part of Millard School District. Easy access to I-80.
Last Agent to Sell the Property
Ty Adams
Tyran S Adams Broker License #20130660 Listed on: 12/20/2013
Last Buyer's Agent
Timothy Ogle
Nebraska Realty License #20060366

Home Details
Home Type
- Single Family
Est. Annual Taxes
- $3,772
Year Built
- Built in 1996
Lot Details
- Lot Dimensions are 116 x 121 x 38
Parking
- 2 Car Attached Garage
Interior Spaces
- 2-Story Property
- Ceiling Fan
- Window Treatments
- Recreation Room with Fireplace
- Basement
Kitchen
- Oven
- Microwave
- Dishwasher
- Disposal
Flooring
- Wall to Wall Carpet
- Laminate
Bedrooms and Bathrooms
- 3 Bedrooms
- Walk-In Closet
Laundry
- Dryer
- Washer
Schools
- Neihardt Elementary School
- Harry Andersen Middle School
- Millard West High School
Utilities
- Forced Air Heating and Cooling System
- Heating System Uses Gas
- Cable TV Available
Community Details
- No Home Owners Association
- Chalco Pointe Subdivision
Listing and Financial Details
- Assessor Parcel Number 011264292
- Tax Block 15323
Ownership History
Purchase Details
Home Financials for this Owner
Home Financials are based on the most recent Mortgage that was taken out on this home.Purchase Details
Home Financials for this Owner
Home Financials are based on the most recent Mortgage that was taken out on this home.Purchase Details
Home Financials for this Owner
Home Financials are based on the most recent Mortgage that was taken out on this home.Similar Homes in Omaha, NE
Home Values in the Area
Average Home Value in this Area
Purchase History
| Date | Type | Sale Price | Title Company |
|---|---|---|---|
| Warranty Deed | $217,000 | Omaha National Title | |
| Warranty Deed | $160,000 | Nebraska Title Company O | |
| Warranty Deed | $155,000 | Ambassador Title Services |
Mortgage History
| Date | Status | Loan Amount | Loan Type |
|---|---|---|---|
| Open | $69,000 | VA | |
| Open | $205,675 | New Conventional | |
| Previous Owner | $166,400 | New Conventional | |
| Previous Owner | $150,000 | No Value Available | |
| Previous Owner | $147,250 | No Value Available | |
| Previous Owner | $110,000 | New Conventional | |
| Previous Owner | $15,000 | Unknown | |
| Previous Owner | $100,000 | New Conventional |
Property History
| Date | Event | Price | Change | Sq Ft Price |
|---|---|---|---|---|
| 06/24/2020 06/24/20 | Sold | $216,500 | -0.2% | $94 / Sq Ft |
| 05/11/2020 05/11/20 | Price Changed | $217,000 | +3.3% | $94 / Sq Ft |
| 05/09/2020 05/09/20 | Pending | -- | -- | -- |
| 05/09/2020 05/09/20 | For Sale | $210,000 | +31.3% | $91 / Sq Ft |
| 02/28/2014 02/28/14 | Sold | $160,000 | -1.8% | $69 / Sq Ft |
| 02/28/2014 02/28/14 | Pending | -- | -- | -- |
| 12/19/2013 12/19/13 | For Sale | $163,000 | +5.2% | $71 / Sq Ft |
| 06/28/2013 06/28/13 | Sold | $155,000 | -6.1% | $67 / Sq Ft |
| 05/31/2013 05/31/13 | Pending | -- | -- | -- |
| 04/19/2013 04/19/13 | For Sale | $165,000 | -- | $72 / Sq Ft |
Tax History Compared to Growth
Tax History
| Year | Tax Paid | Tax Assessment Tax Assessment Total Assessment is a certain percentage of the fair market value that is determined by local assessors to be the total taxable value of land and additions on the property. | Land | Improvement |
|---|---|---|---|---|
| 2024 | $5,459 | $289,654 | $41,000 | $248,654 |
| 2023 | $5,459 | $260,781 | $36,000 | $224,781 |
| 2022 | $4,923 | $217,144 | $29,000 | $188,144 |
| 2021 | $4,976 | $212,545 | $27,000 | $185,545 |
| 2020 | $5,019 | $208,595 | $27,000 | $181,595 |
| 2019 | $4,885 | $201,797 | $27,000 | $174,797 |
| 2018 | $4,535 | $182,580 | $25,000 | $157,580 |
| 2017 | $4,186 | $169,414 | $25,000 | $144,414 |
| 2016 | $4,100 | $165,047 | $25,000 | $140,047 |
| 2015 | $3,979 | $159,351 | $25,000 | $134,351 |
| 2014 | $3,951 | $157,821 | $25,000 | $132,821 |
| 2012 | -- | $156,535 | $25,000 | $131,535 |
Agents Affiliated with this Home
-
Shanna Turner

Seller's Agent in 2020
Shanna Turner
CENTURY 21 Century Real Estate
(712) 420-9491
1 in this area
13 Total Sales
-
Brad Fricke

Buyer's Agent in 2020
Brad Fricke
RE/MAX Results
(402) 991-9263
2 in this area
120 Total Sales
-
T
Seller's Agent in 2014
Ty Adams
Tyran S Adams Broker
-

Buyer's Agent in 2014
Timothy Ogle
Nebraska Realty
(402) 850-3473
34 Total Sales
-
Tracy Maldonado

Seller's Agent in 2013
Tracy Maldonado
Better Homes and Gardens R.E.
(402) 659-3708
1 in this area
133 Total Sales
-

Buyer's Agent in 2013
Sharon Knutson
BHHS Ambassador Real Estate
Map
Source: Great Plains Regional MLS
MLS Number: 21322026
APN: 011264292
- 7908 S 151st Ave
- 8120 S 152nd St
- 15106 Irene St
- 15101 Irene St
- 15010 Chalco Pointe Cir
- 7906 S 156th Ave
- 15601 Cottonwood Ave
- 15610 Cottonwood Ave
- 15614 Redwood St
- 15827 Cottonwood St
- 15546 Borman St
- 7511 S 147th St
- 15842 Timberlane Dr
- 16111 Cottonwood Ave
- 16112 Cherrywood St
- 16117 Cottonwood St
- 6909 S 152nd St
- 16131 Cherrywood St
- 16136 Cherrywood St
- 16141 Cottonwood St






