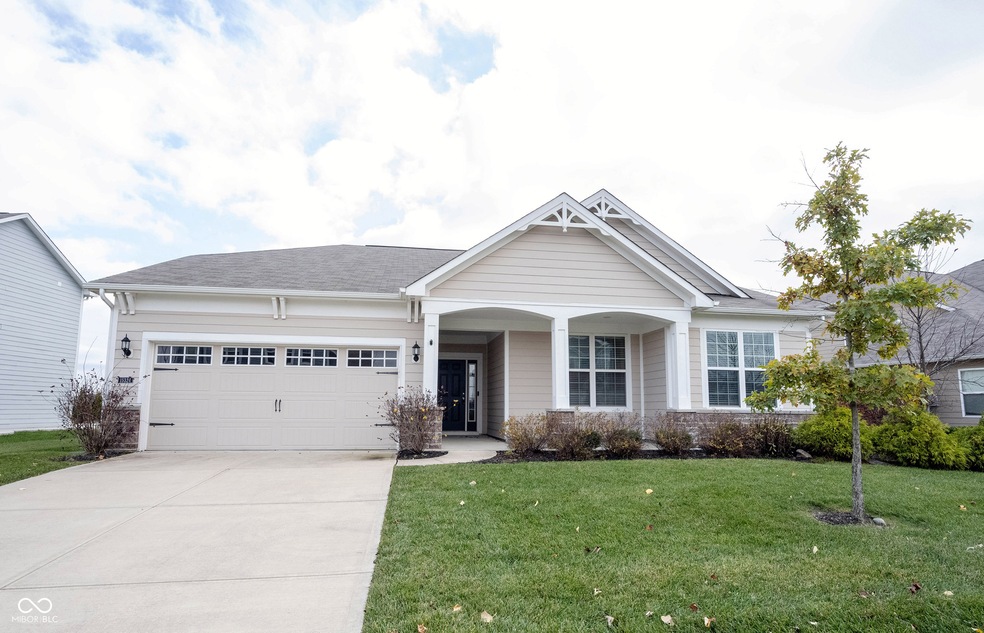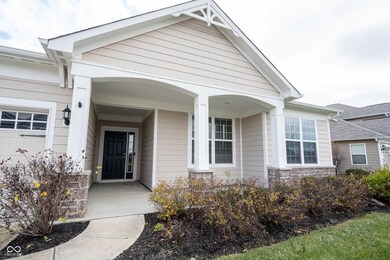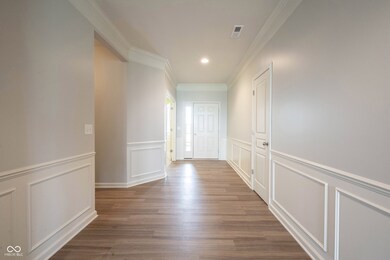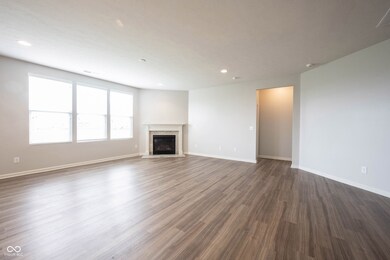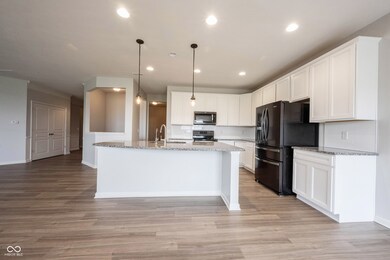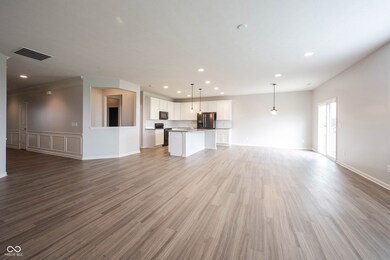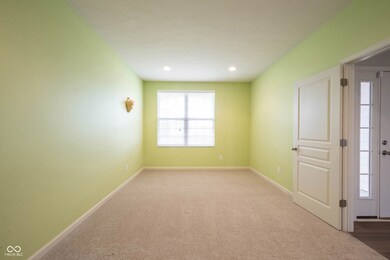
15324 Eastpark Cir W Fishers, IN 46037
Olio NeighborhoodHighlights
- Vaulted Ceiling
- Ranch Style House
- Covered patio or porch
- Southeastern Elementary School Rated A
- Neighborhood Views
- 2 Car Attached Garage
About This Home
As of February 2025Great opportunity in Hunters Run in Fishers. Open floor plan with lots of extra trim work. Gracious entryway, and large great room with a gas fireplace and blower to stay cozy on cold winter nights. Open concept great room that opens to a dining room space and kitchen makes entertaining a pleasure. Black stainless appliances and lots of counter space will make cooking for a crowd a pleasure. Making cookies on the kitchen island will be so much fun!! There is a small command center off of the kitchen that allows for a second potential office space. Large laundry space with a giant closet for all of your storage needs. Main bedroom features a large window and a great on suite bath with a separate shower and bath and a nice sized walk in closet. A separate hallway holds access to two bedrooms both with large closets. This home has newer paint and lots of new carpet and is ready for your finishing touches. The mudroom built ins will help keep your coats and boots all organized. Oversized garage will allow space for all of the toys, kids or grownups! The backyard is a dream with no neighbors close and lots of green space. Neighborhood features a pool and tennis courts. Welcome home!
Last Agent to Sell the Property
Keller Williams Indy Metro NE Brokerage Email: val_welty@yahoo.com License #RB14042530 Listed on: 11/18/2024

Co-Listed By
Keller Williams Indy Metro NE Brokerage Email: val_welty@yahoo.com License #RB14043360
Home Details
Home Type
- Single Family
Est. Annual Taxes
- $4,118
Year Built
- Built in 2017
Lot Details
- 10,019 Sq Ft Lot
- Landscaped with Trees
HOA Fees
- $65 Monthly HOA Fees
Parking
- 2 Car Attached Garage
- Garage Door Opener
- Guest Parking
Home Design
- Ranch Style House
- Brick Exterior Construction
- Slab Foundation
- Cement Siding
Interior Spaces
- 2,432 Sq Ft Home
- Vaulted Ceiling
- Fireplace Features Blower Fan
- Gas Log Fireplace
- Vinyl Clad Windows
- Window Screens
- Combination Kitchen and Dining Room
- Utility Room
- Laundry Room
- Neighborhood Views
Kitchen
- Eat-In Kitchen
- Breakfast Bar
- Electric Oven
- Built-In Microwave
- Dishwasher
- Disposal
Flooring
- Carpet
- Luxury Vinyl Plank Tile
Bedrooms and Bathrooms
- 3 Bedrooms
- Walk-In Closet
Outdoor Features
- Covered patio or porch
Schools
- Southeastern Elementary School
- Hamilton Se Int And Jr High Sch Middle School
- Hamilton Southeastern High School
Utilities
- Heating System Uses Gas
- Gas Water Heater
Community Details
- Association fees include maintenance, parkplayground, management, tennis court(s), trash
- Association Phone (317) 641-2213
- Hunters Run Subdivision
- Property managed by Associated Asset Management
Listing and Financial Details
- Legal Lot and Block 134 / 2
- Assessor Parcel Number 291230011016000020
- Seller Concessions Not Offered
Ownership History
Purchase Details
Home Financials for this Owner
Home Financials are based on the most recent Mortgage that was taken out on this home.Purchase Details
Similar Homes in Fishers, IN
Home Values in the Area
Average Home Value in this Area
Purchase History
| Date | Type | Sale Price | Title Company |
|---|---|---|---|
| Guardian Deed | $420,000 | Chicago Title | |
| Warranty Deed | -- | None Available |
Mortgage History
| Date | Status | Loan Amount | Loan Type |
|---|---|---|---|
| Open | $220,000 | New Conventional |
Property History
| Date | Event | Price | Change | Sq Ft Price |
|---|---|---|---|---|
| 02/25/2025 02/25/25 | Sold | $420,000 | -2.3% | $173 / Sq Ft |
| 01/28/2025 01/28/25 | Pending | -- | -- | -- |
| 01/06/2025 01/06/25 | Price Changed | $430,000 | -2.3% | $177 / Sq Ft |
| 11/18/2024 11/18/24 | For Sale | $440,000 | -- | $181 / Sq Ft |
Tax History Compared to Growth
Tax History
| Year | Tax Paid | Tax Assessment Tax Assessment Total Assessment is a certain percentage of the fair market value that is determined by local assessors to be the total taxable value of land and additions on the property. | Land | Improvement |
|---|---|---|---|---|
| 2024 | $4,118 | $381,300 | $59,800 | $321,500 |
| 2023 | $4,153 | $364,700 | $59,800 | $304,900 |
| 2022 | $4,018 | $335,100 | $59,800 | $275,300 |
| 2021 | $3,610 | $298,900 | $59,800 | $239,100 |
| 2020 | $3,510 | $289,800 | $59,800 | $230,000 |
| 2019 | $3,510 | $289,800 | $59,800 | $230,000 |
| 2018 | $3,549 | $292,200 | $59,800 | $232,400 |
| 2017 | $40 | $600 | $600 | $0 |
Agents Affiliated with this Home
-
Valarie Welty

Seller's Agent in 2025
Valarie Welty
Keller Williams Indy Metro NE
(317) 524-0440
2 in this area
47 Total Sales
-
Staci Woods

Seller Co-Listing Agent in 2025
Staci Woods
Keller Williams Indy Metro NE
(317) 572-7764
21 in this area
463 Total Sales
-
Jake Basker

Buyer's Agent in 2025
Jake Basker
Trueblood Real Estate
(317) 519-0894
9 in this area
139 Total Sales
Map
Source: MIBOR Broker Listing Cooperative®
MLS Number: 22011571
APN: 29-12-30-011-016.000-020
- 15406 Forest Glade Dr
- 15144 Bentfield Ct
- 15395 Alperton Rd
- 15387 Alperton Rd
- 15379 Alperton Rd
- 0 E 136th St Unit MBR22040185
- 15262 Swallow Falls Way
- 15230 Swallow Falls Way
- 13646 Grand Abbey Way
- 15254 Swallow Falls Way
- 15352 Cardonia Rd
- 15344 Cardonia Rd
- 15360 Cardonia Rd
- 15275 Farrington Way
- 15294 Swallow Falls Way
- 15310 Swallow Falls Way
- 15214 Swallow Falls Way
- 15206 Swallow Falls Way
- 15384 Cardonia Rd
- 15371 Alperton Rd
