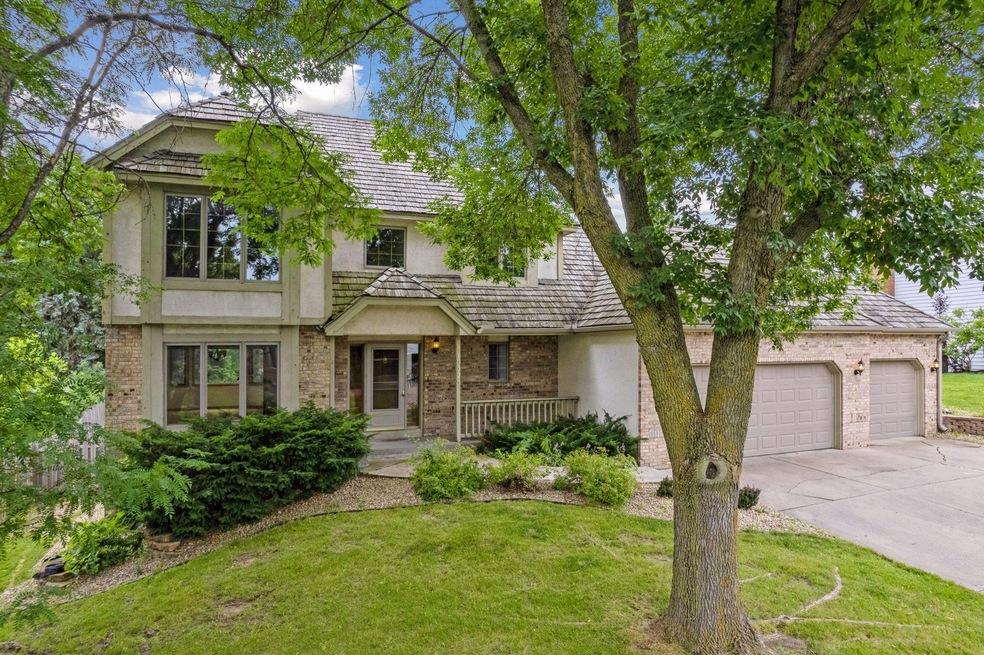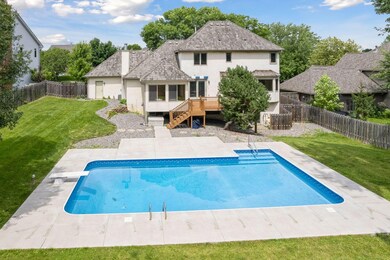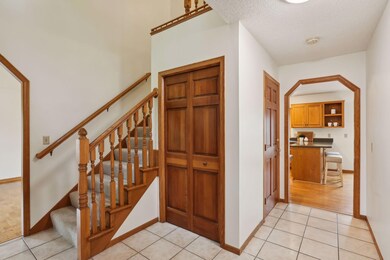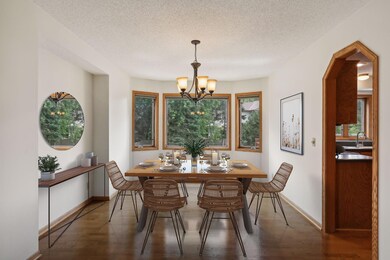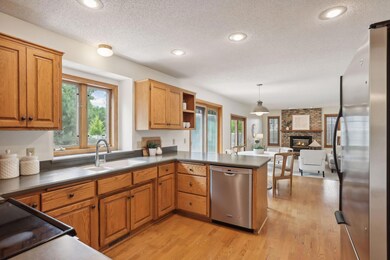
Highlights
- In Ground Pool
- Deck
- Game Room
- Maple Grove Senior High School Rated A
- No HOA
- 3-minute walk to Crosswinds Park
About This Home
As of October 2024Welcome to this charming two-story home with an amazing backyard oasis, perfect for spring and summer fun! Enjoy the 18' x 36' pool, spacious no-maintenance deck, three-season porch, and lovely patio. Inside you'll love the soaring entryway that leads to living and dining rooms with oak wood floors. The kitchen features stainless steel appliances, solid surface counters, oak cabinets, and backyard views. The kitchen opens to an informal dining area and family room - perfect for family and friends. There's also a convenient, main-floor laundry and mud room . Upstairs, the primary suite offers a private bath and walk-in closet, plus two junior bedrooms and a bath. The walkout lower level has a large amusement room and a flex space, perfect for a den, office, or gym, along with a fourth bedroom and 3/4 bath. Crosswinds Park is just steps away with a playground, basketball, and baseball. Enjoy great access to local parks, shops, and an easy commute.
Home Details
Home Type
- Single Family
Est. Annual Taxes
- $6,560
Year Built
- Built in 1991
Lot Details
- 0.35 Acre Lot
- Lot Dimensions are 80x165x126x137
- Wood Fence
- Few Trees
Parking
- 3 Car Attached Garage
- Garage Door Opener
Interior Spaces
- 2-Story Property
- Family Room with Fireplace
- Living Room
- Dining Room
- Game Room
Kitchen
- Range
- Microwave
- Dishwasher
- Stainless Steel Appliances
- The kitchen features windows
Bedrooms and Bathrooms
- 4 Bedrooms
Laundry
- Dryer
- Washer
Finished Basement
- Walk-Out Basement
- Sump Pump
Outdoor Features
- In Ground Pool
- Deck
- Porch
Utilities
- Forced Air Heating and Cooling System
Community Details
- No Home Owners Association
- Crosswinds Subdivision
Listing and Financial Details
- Assessor Parcel Number 2111922310035
Ownership History
Purchase Details
Home Financials for this Owner
Home Financials are based on the most recent Mortgage that was taken out on this home.Purchase Details
Home Financials for this Owner
Home Financials are based on the most recent Mortgage that was taken out on this home.Purchase Details
Home Financials for this Owner
Home Financials are based on the most recent Mortgage that was taken out on this home.Similar Homes in Osseo, MN
Home Values in the Area
Average Home Value in this Area
Purchase History
| Date | Type | Sale Price | Title Company |
|---|---|---|---|
| Deed | $515,000 | -- | |
| Warranty Deed | $504,411 | Esquire Title | |
| Warranty Deed | $469,000 | -- |
Mortgage History
| Date | Status | Loan Amount | Loan Type |
|---|---|---|---|
| Open | $489,250 | New Conventional | |
| Closed | $489,250 | New Conventional | |
| Previous Owner | $414,321 | New Conventional | |
| Previous Owner | $405,600 | New Conventional | |
| Previous Owner | $375,200 | New Conventional | |
| Previous Owner | $70,300 | Credit Line Revolving |
Property History
| Date | Event | Price | Change | Sq Ft Price |
|---|---|---|---|---|
| 10/30/2024 10/30/24 | Sold | $515,000 | -6.4% | $162 / Sq Ft |
| 09/28/2024 09/28/24 | Pending | -- | -- | -- |
| 09/06/2024 09/06/24 | For Sale | $550,000 | -- | $173 / Sq Ft |
Tax History Compared to Growth
Tax History
| Year | Tax Paid | Tax Assessment Tax Assessment Total Assessment is a certain percentage of the fair market value that is determined by local assessors to be the total taxable value of land and additions on the property. | Land | Improvement |
|---|---|---|---|---|
| 2023 | $6,864 | $549,600 | $137,100 | $412,500 |
| 2022 | $5,581 | $508,700 | $85,600 | $423,100 |
| 2021 | $5,342 | $434,800 | $70,600 | $364,200 |
| 2020 | $5,330 | $408,200 | $60,000 | $348,200 |
| 2019 | $5,459 | $386,700 | $57,000 | $329,700 |
| 2018 | $5,531 | $374,300 | $56,000 | $318,300 |
| 2017 | $5,787 | $377,000 | $81,000 | $296,000 |
| 2016 | $5,667 | $364,600 | $72,000 | $292,600 |
| 2015 | $5,578 | $349,900 | $74,000 | $275,900 |
| 2014 | -- | $323,100 | $74,000 | $249,100 |
Agents Affiliated with this Home
-
Steve Norton

Seller's Agent in 2024
Steve Norton
Norton Realty, Inc
(651) 269-2004
1 in this area
131 Total Sales
-
Rachel Miller

Buyer's Agent in 2024
Rachel Miller
eXp Realty
(763) 486-7307
6 in this area
66 Total Sales
Map
Source: NorthstarMLS
MLS Number: 6589667
APN: 21-119-22-31-0035
- 8140 Shenandoah Ln N
- 15436 Weaver Lake Rd
- 7859 Ranchview Ln N
- 7879 Juneau Ln N
- 7783 Kingsview Ln N
- 15696 Tarleton Crest N
- 15142 75th Ave N
- 8041 Chesshire Ln N
- 8347 Zanzibar Ct N
- 7481 Mariner Dr
- 8644 Terraceview Ln N
- 14007 79th Ave N
- 7701 Comstock Ln N
- 7469 Fernbrook Ln N
- 8425 Rice Lake Rd Unit 8425
- 15799 73rd Cir N
- 16873 79th Ave N
- 16520 Lake Ridge Dr
- 16895 78th Place N
- 7863 Yucca Ln N
