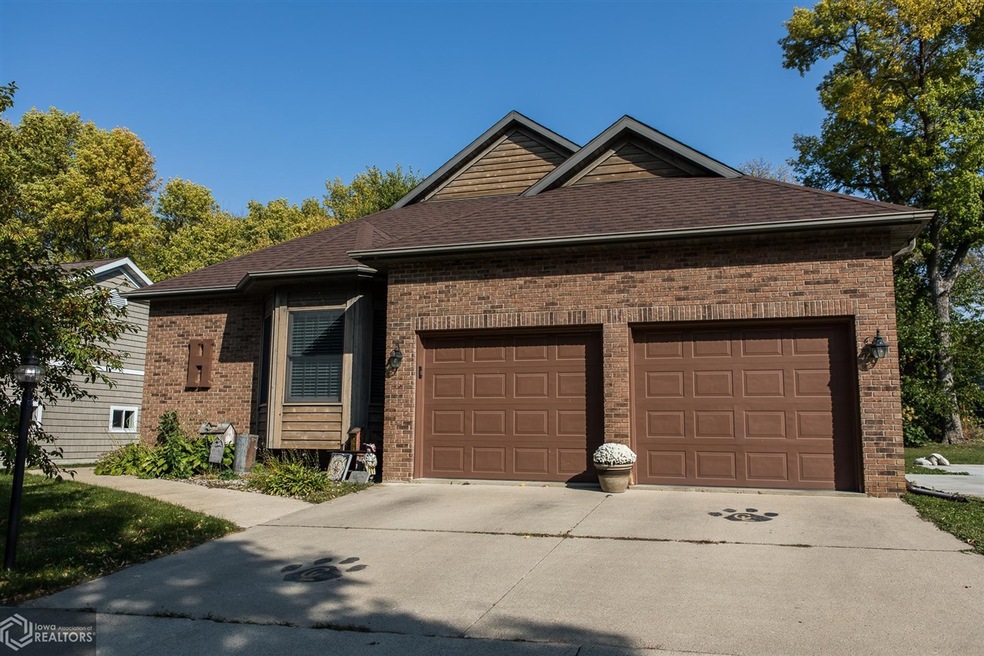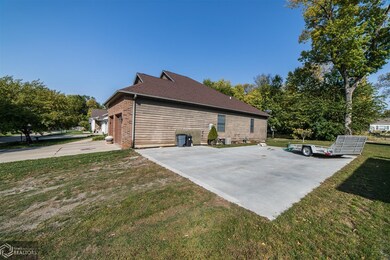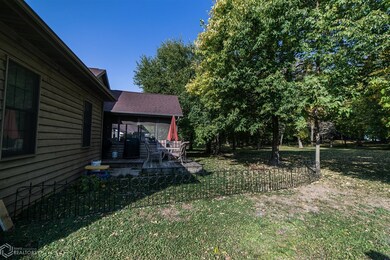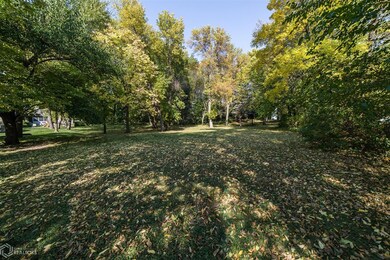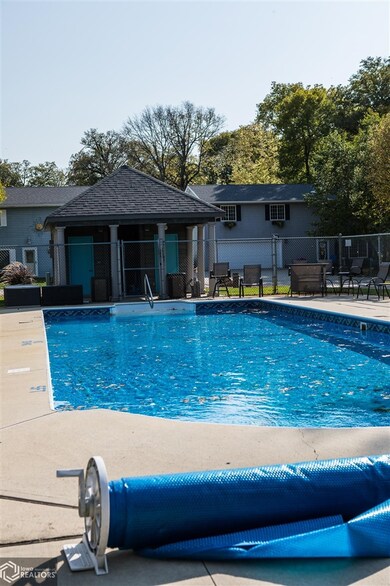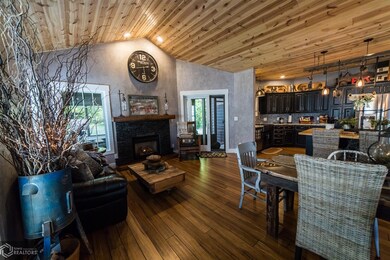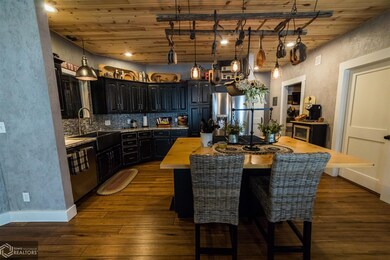
15325 Bayside Ct Clear Lake, IA 50428
Highlights
- Ranch Style House
- 1 Fireplace
- Entrance Foyer
- Clear Creek Elementary School Rated 9+
- 2 Car Attached Garage
- Forced Air Heating and Cooling System
About This Home
As of December 2020Wait until you take a look at this beauty. Enjoy the pool right across the street or a short walk will get you to the lake. Walk into an open floor plan with wonderful wood flooring thru out with vaulted pine ceilings. Completely renovated with new lighting, flooring, doors, counter tops, field stone kitchen cabinets refinished and new hard ward added. Unique venetian plaster walls in dining room, kitchen & living room.Gas fireplace on main level and electric in lower level. Stainless steal appliances, furnace & 70 gallon hot water heater only 2 years old. 2 new bathrooms with walk in showers and heated floors. New carpet on the wide staircase going to the lower level. New vinyl plank flooring in the family room and new carpet in the bedrooms. Large screened in patio to enjoy the wildlife. Upgraded 200 amp electrical service. Plenty of storage in home and garage with pull down stairs to attic. New 30 year roof in 2017. New 23x36 concrete pad to park all your toys.
Home Details
Home Type
- Single Family
Est. Annual Taxes
- $3,374
Year Built
- Built in 1997
Lot Details
- Lot Dimensions are 90 x 112
HOA Fees
- $100 Monthly HOA Fees
Parking
- 2 Car Attached Garage
Home Design
- Ranch Style House
- Brick Exterior Construction
- Poured Concrete
- Asphalt Shingled Roof
- Wood Siding
Interior Spaces
- 1,528 Sq Ft Home
- 1 Fireplace
- Entrance Foyer
- Family Room
- Sump Pump
Kitchen
- Dishwasher
- Disposal
Bedrooms and Bathrooms
- 4 Bedrooms
- 3 Full Bathrooms
Utilities
- Forced Air Heating and Cooling System
- Well
- Water Softener is Owned
Community Details
- Association fees include snow removal
- Association Phone (641) 357-0000
- Property managed by Bayside Court
Ownership History
Purchase Details
Home Financials for this Owner
Home Financials are based on the most recent Mortgage that was taken out on this home.Purchase Details
Home Financials for this Owner
Home Financials are based on the most recent Mortgage that was taken out on this home.Similar Homes in Clear Lake, IA
Home Values in the Area
Average Home Value in this Area
Purchase History
| Date | Type | Sale Price | Title Company |
|---|---|---|---|
| Warranty Deed | $390,000 | None Available | |
| Warranty Deed | -- | None Available |
Mortgage History
| Date | Status | Loan Amount | Loan Type |
|---|---|---|---|
| Previous Owner | $234,000 | New Conventional | |
| Previous Owner | $3,000 | Seller Take Back | |
| Previous Owner | $234,000 | New Conventional | |
| Previous Owner | $100,000 | New Conventional | |
| Previous Owner | $231,990 | FHA | |
| Previous Owner | $180,000 | New Conventional | |
| Previous Owner | $75,000 | New Conventional | |
| Previous Owner | $259,200 | Construction | |
| Previous Owner | $40,138 | New Conventional |
Property History
| Date | Event | Price | Change | Sq Ft Price |
|---|---|---|---|---|
| 12/28/2020 12/28/20 | Sold | $390,000 | -3.9% | $255 / Sq Ft |
| 11/30/2020 11/30/20 | Pending | -- | -- | -- |
| 08/21/2020 08/21/20 | For Sale | $405,900 | +56.1% | $266 / Sq Ft |
| 08/11/2017 08/11/17 | Sold | $260,000 | -13.0% | $173 / Sq Ft |
| 06/08/2017 06/08/17 | Pending | -- | -- | -- |
| 04/07/2017 04/07/17 | For Sale | $299,000 | -- | $198 / Sq Ft |
Tax History Compared to Growth
Tax History
| Year | Tax Paid | Tax Assessment Tax Assessment Total Assessment is a certain percentage of the fair market value that is determined by local assessors to be the total taxable value of land and additions on the property. | Land | Improvement |
|---|---|---|---|---|
| 2024 | $5,510 | $553,540 | $89,830 | $463,710 |
| 2023 | $4,846 | $553,540 | $89,830 | $463,710 |
| 2022 | $4,302 | $401,110 | $64,170 | $336,940 |
| 2021 | $3,416 | $360,490 | $64,170 | $296,320 |
| 2020 | $3,521 | $285,290 | $58,200 | $227,090 |
| 2019 | $3,150 | $0 | $0 | $0 |
| 2018 | $3,576 | $0 | $0 | $0 |
| 2017 | $3,520 | $0 | $0 | $0 |
| 2016 | $3,338 | $0 | $0 | $0 |
| 2015 | $3,338 | $0 | $0 | $0 |
| 2014 | $3,530 | $0 | $0 | $0 |
| 2013 | $3,358 | $0 | $0 | $0 |
Agents Affiliated with this Home
-
Kristi Wilcke

Seller's Agent in 2020
Kristi Wilcke
Hall Realty
(641) 430-6348
69 Total Sales
-
Hugh Webb

Buyer's Agent in 2020
Hugh Webb
Schoneman, REALTORS
(641) 425-1802
81 Total Sales
-
D
Seller's Agent in 2017
Danyelle Gansen
Schoneman, REALTORS
Map
Source: NoCoast MLS
MLS Number: NOC5645490
APN: 05-23-316-04-500
- 15345 Bayside Ct
- 0 S Shore Dr Unit 6320257
- 0 S Shore Dr Unit 64346
- 202 Glen Oaks Dr
- 203 Glen Oaks Dr
- 302 Oak Hill Ct
- 15257 Pascal St
- 15257 Thoburn Ave
- 15340 5th St
- 4616 Wesley Dr
- 15127 Dove Cir
- 15261 Dodge Ave
- 15476 Dodge Ave
- 4055A 235th St
- 2707 S Lakeview Dr
- 2515 S Lakeview Ct Unit 204
- 2405 S Lakeview Ct
- 200 27th Place S
- 4072 240th St
- 312 27th Place S
