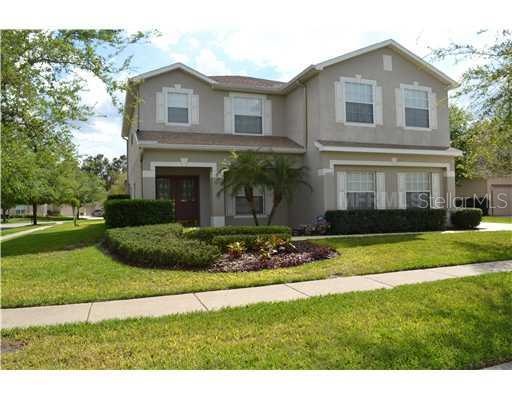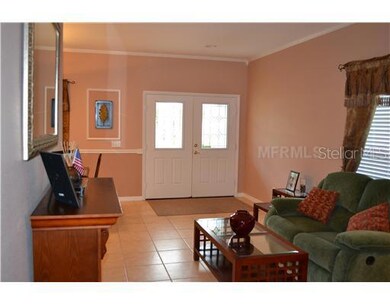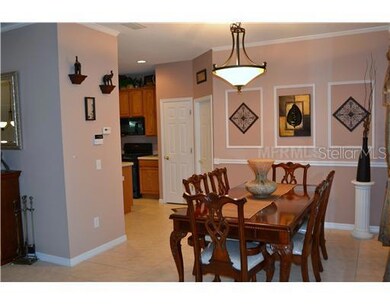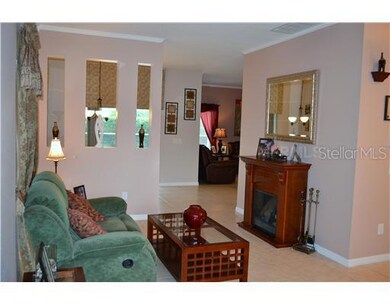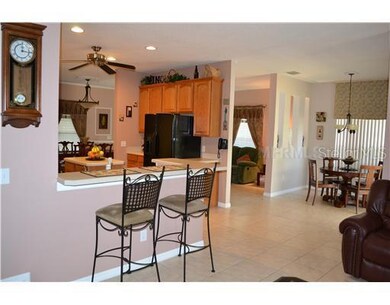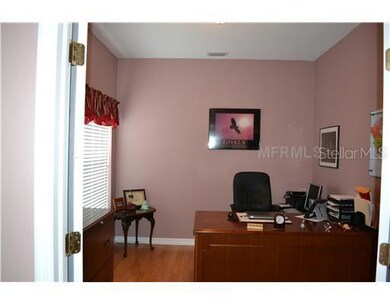
15327 Palomapark Ln Lithia, FL 33547
FishHawk Ranch NeighborhoodHighlights
- Fitness Center
- Oak Trees
- Florida Architecture
- Bevis Elementary School Rated A
- Heated Indoor Pool
- Wood Flooring
About This Home
As of August 2024Beautiful home located in Fishhawk Ranch, this Beazer LANCASTER pool home, is spacious with a versatile floor plan and shows like a model! Great curb appeal, corner lot w/ mature lush landscaping & double door entry w/ decorative glass inserts. You will love the décor: warm, neutral colors, crown moulding, decorative wood framing on walls & hardwood floors in office & stairway. Formal living & dining rooms & combination kitchen /family room make this a great house for entertaining. Kitchen features 42" wood cabinets w/ trim, center island, black appliances & neutral beveled countertops. Large office downstairs w/ double doors and adjoining full bath leading out to the lanai/pool area. Upstairs features very large bedrooms, master suite has two large walk-in closets, master bath has a jetted Jacuzzi tub w/separate shower. Secondary bedrooms have lots of storage. Also upstairs is a very large bonus room/flex space that has so many options for use. Backyard is beautiful with extended covered lanai, pool w/ screen enclosure, all surrounded by mature landscaping, providing lots of privacy. Three car garage divided w/ 2 car side entry & 1 car front entry, perfect for storage & parking. This is a great home in the highly desired neighborhood of Fishhawk Ranch with miles of trails that wind thru the villages, several pools, Aquatic Center, Park Square featuring summer concerts, restaurants & shops. Top rated schools: Bevis Elementary was rated #1 in the state. Don't miss the opportunity to view this gem!
Last Agent to Sell the Property
KELLER WILLIAMS SUBURBAN TAMPA License #3060923 Listed on: 03/21/2012

Home Details
Home Type
- Single Family
Est. Annual Taxes
- $5,719
Year Built
- Built in 2003
Lot Details
- 9,265 Sq Ft Lot
- Lot Dimensions are 80.0x116.0
- North Facing Home
- Corner Lot
- Level Lot
- Oak Trees
- Property is zoned PD-MU
HOA Fees
- $8 Monthly HOA Fees
Parking
- 3 Car Attached Garage
- Garage Door Opener
Home Design
- Florida Architecture
- Bi-Level Home
- Slab Foundation
- Shingle Roof
- Block Exterior
- Stucco
Interior Spaces
- 2,924 Sq Ft Home
- Crown Molding
- Blinds
- Breakfast Room
- Inside Utility
- Fire and Smoke Detector
- Attic
Kitchen
- Eat-In Kitchen
- Range Hood
- Dishwasher
- Disposal
Flooring
- Wood
- Carpet
- Ceramic Tile
Bedrooms and Bathrooms
- 4 Bedrooms
- Walk-In Closet
- 3 Full Bathrooms
Pool
- Heated Indoor Pool
- Screened Pool
- Fence Around Pool
- Child Gate Fence
- Pool Sweep
- Auto Pool Cleaner
- Spa
Schools
- Bevis Elementary School
- Randall Middle School
- Newsome High School
Utilities
- Central Heating and Cooling System
- Heating System Uses Natural Gas
- Gas Water Heater
- Water Softener is Owned
- High Speed Internet
- Cable TV Available
Additional Features
- Reclaimed Water Irrigation System
- Rain Gutters
Listing and Financial Details
- Visit Down Payment Resource Website
- Legal Lot and Block 000060 / 000034
- Assessor Parcel Number U-29-30-21-5X3-000034-00006.0
- $1,292 per year additional tax assessments
Community Details
Overview
- Fishhawk Ranch Ph 2 Parcels O And P Subdivision
- The community has rules related to deed restrictions
Recreation
- Tennis Courts
- Community Playground
- Fitness Center
- Community Pool
- Park
Ownership History
Purchase Details
Home Financials for this Owner
Home Financials are based on the most recent Mortgage that was taken out on this home.Purchase Details
Home Financials for this Owner
Home Financials are based on the most recent Mortgage that was taken out on this home.Purchase Details
Home Financials for this Owner
Home Financials are based on the most recent Mortgage that was taken out on this home.Purchase Details
Home Financials for this Owner
Home Financials are based on the most recent Mortgage that was taken out on this home.Similar Homes in Lithia, FL
Home Values in the Area
Average Home Value in this Area
Purchase History
| Date | Type | Sale Price | Title Company |
|---|---|---|---|
| Warranty Deed | $615,000 | Foundation Title & Trust | |
| Warranty Deed | $332,600 | Paramount Title Ii | |
| Warranty Deed | $290,000 | Hillsborough Title Llc | |
| Special Warranty Deed | $236,000 | Homebuilders Title |
Mortgage History
| Date | Status | Loan Amount | Loan Type |
|---|---|---|---|
| Open | $200,000 | New Conventional | |
| Previous Owner | $237,000 | New Conventional | |
| Previous Owner | $343,524 | VA | |
| Previous Owner | $284,747 | FHA | |
| Previous Owner | $120,000 | Credit Line Revolving | |
| Previous Owner | $195,000 | New Conventional | |
| Previous Owner | $150,000 | Unknown |
Property History
| Date | Event | Price | Change | Sq Ft Price |
|---|---|---|---|---|
| 08/12/2024 08/12/24 | Sold | $615,000 | -1.6% | $210 / Sq Ft |
| 06/28/2024 06/28/24 | Pending | -- | -- | -- |
| 06/20/2024 06/20/24 | Price Changed | $625,000 | -3.1% | $214 / Sq Ft |
| 06/11/2024 06/11/24 | Price Changed | $645,000 | -0.8% | $221 / Sq Ft |
| 05/17/2024 05/17/24 | For Sale | $650,000 | +124.1% | $222 / Sq Ft |
| 06/16/2014 06/16/14 | Off Market | $290,000 | -- | -- |
| 06/29/2012 06/29/12 | Sold | $290,000 | 0.0% | $99 / Sq Ft |
| 05/03/2012 05/03/12 | Pending | -- | -- | -- |
| 03/21/2012 03/21/12 | For Sale | $290,000 | -- | $99 / Sq Ft |
Tax History Compared to Growth
Tax History
| Year | Tax Paid | Tax Assessment Tax Assessment Total Assessment is a certain percentage of the fair market value that is determined by local assessors to be the total taxable value of land and additions on the property. | Land | Improvement |
|---|---|---|---|---|
| 2024 | $6,547 | $317,293 | -- | -- |
| 2023 | $6,370 | $308,051 | $0 | $0 |
| 2022 | $6,458 | $299,079 | $0 | $0 |
| 2021 | $6,170 | $290,368 | $0 | $0 |
| 2020 | $6,070 | $286,359 | $0 | $0 |
| 2019 | $5,983 | $282,029 | $0 | $0 |
| 2018 | $5,925 | $276,770 | $0 | $0 |
| 2017 | $6,195 | $292,960 | $0 | $0 |
| 2016 | $6,279 | $265,501 | $0 | $0 |
| 2015 | $5,762 | $258,482 | $0 | $0 |
| 2014 | $5,735 | $232,049 | $0 | $0 |
| 2013 | -- | $228,620 | $0 | $0 |
Agents Affiliated with this Home
-
Maria Miller

Seller's Agent in 2024
Maria Miller
SIGNATURE REALTY ASSOCIATES
(931) 216-2439
30 in this area
80 Total Sales
-
Erik Pacheco

Buyer's Agent in 2024
Erik Pacheco
RE/MAX
(914) 334-5980
1 in this area
51 Total Sales
-
Donna Walker

Seller's Agent in 2012
Donna Walker
KELLER WILLIAMS SUBURBAN TAMPA
(813) 541-1460
13 in this area
36 Total Sales
-
Patricia Hoffner

Buyer's Agent in 2012
Patricia Hoffner
COLDWELL BANKER REALTY
(813) 390-2018
1 in this area
33 Total Sales
Map
Source: Stellar MLS
MLS Number: T2510952
APN: U-29-30-21-5X3-000034-00006.0
- 6038 Palomaglade Dr
- 15309 Palomapark Ln
- 15555 Martinmeadow Dr
- 15212 Kestrelrise Dr
- 6041 Sandhill Ridge Dr
- 6030 Sandhill Ridge Dr
- 15110 Kestrelglen Way
- 15101 Kestrelglen Way
- 6230 Gannetdale Dr
- 15507 Avocetview Ct
- 6205 Ibispark Dr
- 6107 Ibispark Dr
- 5865 Meadowpark Place
- 5825 Meadowpark Place
- 6112 Ibispark Dr
- 5839 Meadowpark Place
- 15714 Ibisridge Dr
- 5842 Heronpark Place
- 15724 Ibisridge Dr
- 6116 Skylarkcrest Dr
