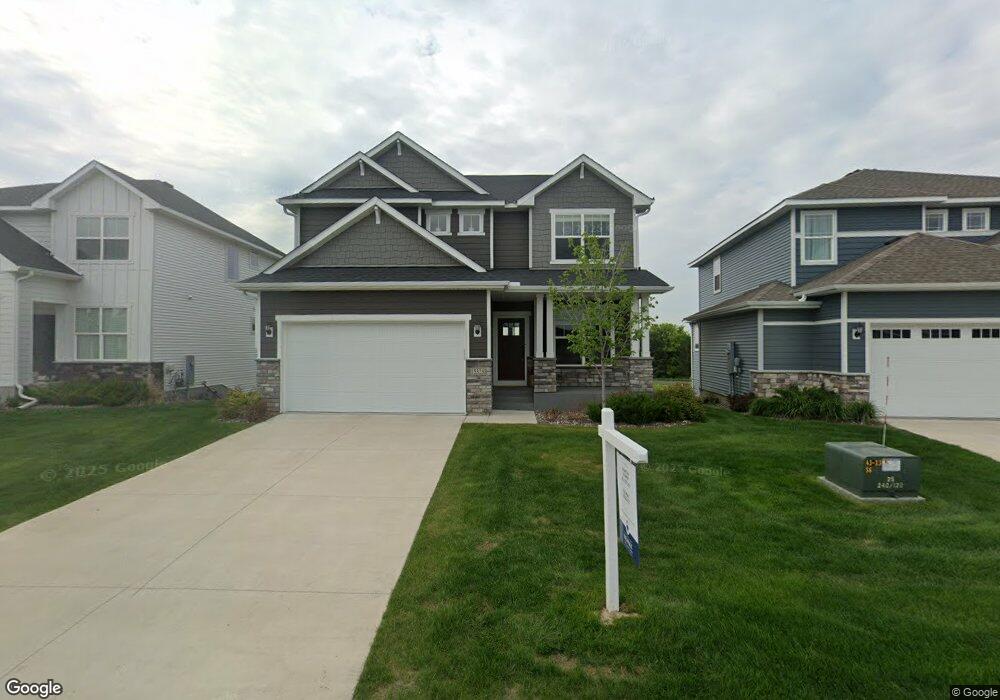15328 116th Ave N Maple Grove, MN 55369
Estimated Value: $584,450 - $644,000
4
Beds
4
Baths
3,002
Sq Ft
$204/Sq Ft
Est. Value
About This Home
This home is located at 15328 116th Ave N, Maple Grove, MN 55369 and is currently estimated at $611,613, approximately $203 per square foot. 15328 116th Ave N is a home located in Hennepin County with nearby schools including Dayton Elementary School, Jackson Middle School, and Champlin Park High School.
Ownership History
Date
Name
Owned For
Owner Type
Purchase Details
Closed on
Dec 23, 2021
Sold by
Weekley Homes Llc
Bought by
Chejarla Mahesh and Guduru Sumathi
Current Estimated Value
Home Financials for this Owner
Home Financials are based on the most recent Mortgage that was taken out on this home.
Original Mortgage
$548,250
Outstanding Balance
$502,794
Interest Rate
3.05%
Mortgage Type
New Conventional
Estimated Equity
$108,819
Purchase Details
Closed on
Apr 21, 2021
Sold by
Op5 Brayburn Llc
Bought by
Weekley Homes Llc
Create a Home Valuation Report for This Property
The Home Valuation Report is an in-depth analysis detailing your home's value as well as a comparison with similar homes in the area
Home Values in the Area
Average Home Value in this Area
Purchase History
| Date | Buyer | Sale Price | Title Company |
|---|---|---|---|
| Chejarla Mahesh | $581,581 | Stewart Title Company | |
| Weekley Homes Llc | $199,390 | Stewart Title Company |
Source: Public Records
Mortgage History
| Date | Status | Borrower | Loan Amount |
|---|---|---|---|
| Open | Chejarla Mahesh | $548,250 |
Source: Public Records
Tax History Compared to Growth
Tax History
| Year | Tax Paid | Tax Assessment Tax Assessment Total Assessment is a certain percentage of the fair market value that is determined by local assessors to be the total taxable value of land and additions on the property. | Land | Improvement |
|---|---|---|---|---|
| 2024 | $6,362 | $556,500 | $125,000 | $431,500 |
| 2023 | $6,250 | $553,400 | $120,000 | $433,400 |
| 2022 | $655 | $539,000 | $130,000 | $409,000 |
| 2021 | $153 | $40,800 | $40,800 | $0 |
| 2020 | $363 | $0 | $0 | $0 |
Source: Public Records
Map
Nearby Homes
- 15274 116th Ave N
- 11621 Minnesota Ln N
- Erie Plan at Brayburn Trails - East The Park Collection
- 15189 116th Ave N
- Superior Plan at Brayburn Trails - The Reserve
- 11612 Brayburn Trail
- Michigan Plan at Brayburn Trails - The Reserve
- Pomroy Plan at Brayburn Trails - East The Park Collection
- 15044 116th Ave N
- 11645 Harbor Cir N
- 15181 116th Ave N
- Vermilion Plan at Brayburn Trails - East The Park Collection
- Carnelian Plan at Brayburn Trails - East The Park Collection
- Niagara Plan at Brayburn Trails - The Reserve
- Ontario Plan at Brayburn Trails - The Reserve
- 15177 116th Ave N
- 11664 Harbor Ln N
- 11683 Harbor Ln N
- Ontario Plan at Brayburn Trails - East The Park Collection
- Freeborn Plan at Brayburn Trails - East The Park Collection
- 15324 116th Ave N
- 15332 116th Ave N
- 15336 116th Ave N
- 15320 116th Ave N
- 15316 116th Ave N
- 15317 116th Ave N
- 15313 116th Ave N
- 15321 116th Ave N
- 11604 Ranchview Ln N
- 15312 116th Ave N
- 15309 116th Ave N
- 11612 Ranchview Ln N
- 15325 116th Ave N
- 11616 Ranchview Ln N
- 15308 116th Ave N
- 11608 Ranchview Ln N
- 15305 116th Ave N
- 15329 116th Ave N
- 11620 Ranchview Ln N
- 15301 116th Ave N
