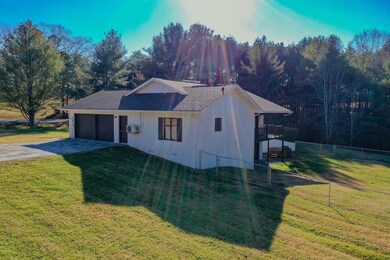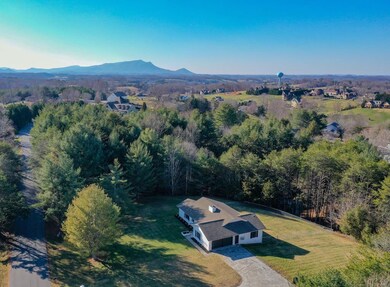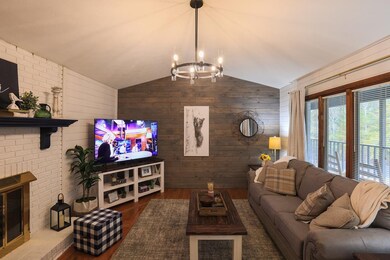
1533 Canterbury Downs Rd Sevierville, TN 37862
Highlights
- Pool and Spa
- 3.12 Acre Lot
- Contemporary Architecture
- Gatlinburg Pittman High School Rated A-
- Deck
- Wooded Lot
About This Home
As of March 2022Beautifully updated 3 BD/3.5 BA contemporary brick home, sitting on just over 3 acres of land that includes a small pond in the rear of this spacious property, as well as a fully fenced-in backyard. It's a beautiful country setting in an upscale, established neighborhood with large lots and underground utilities. It is ideal as a permanent residence or for use as a second home. On the main level you have a large living room with a fireplace, a formal dining area, a freshly updated eat-in kitchen, a converted 2-car garage that is now serving as a spacious recreation room (which can still be used as a garage), two bedrooms each with their own private walk-in closet space, two newly renovated bathrooms and a covered deck overlooking the countryside. On the lower level, you have a very large family/theater room/3rd bedroom, an updated third bath, additional storage and an outdoor hot tub. There is ample storage space on both levels. The home is beautifully appointed, inside & out. The furnishings are also available if a buyer desires, which look fantastic throughout. it's a great location in a beautiful setting; only mere minutes to many of this area's most well-known attractions, including Dollywood, Pigeon Forge, Sevierville, LeConte Medical Center and much more. Come check it out!
Last Agent to Sell the Property
Century 21 Legacy GP License #261655 Listed on: 01/03/2022
Home Details
Home Type
- Single Family
Est. Annual Taxes
- $1,064
Year Built
- Built in 1990
Lot Details
- 3.12 Acre Lot
- Property fronts a county road
- Fenced
- Level Lot
- Wooded Lot
Parking
- 2 Car Attached Garage
- Garage Door Opener
- Driveway
Home Design
- Contemporary Architecture
- 2-Story Property
- Brick or Stone Mason
- Slab Foundation
- Frame Construction
- Composition Roof
- Vinyl Siding
Interior Spaces
- Cathedral Ceiling
- Ceiling Fan
- Factory Built Fireplace
- Fireplace With Gas Starter
- Fireplace Features Masonry
- Double Pane Windows
- Window Treatments
- Great Room
- Living Room
- Formal Dining Room
- Den
- Game Room
- Utility Room
- Wood Flooring
- Attic Access Panel
- Fire and Smoke Detector
Kitchen
- <<selfCleaningOvenToken>>
- Electric Range
- Range Hood
- <<microwave>>
- Dishwasher
- Disposal
Bedrooms and Bathrooms
- 3 Bedrooms
- Primary Bedroom on Main
- Walk-In Closet
Laundry
- Dryer
- Washer
Partially Finished Basement
- Walk-Out Basement
- Partial Basement
Outdoor Features
- Pool and Spa
- Deck
- Covered patio or porch
- Rain Gutters
Utilities
- Central Heating and Cooling System
- Well
- Septic Tank
- Septic Permit Issued
- High Speed Internet
- Satellite Dish
- Cable TV Available
Community Details
- No Home Owners Association
- Somerset Downs Subdivision
Listing and Financial Details
- Tax Lot 67
- Assessor Parcel Number 078073 * 10000
Ownership History
Purchase Details
Home Financials for this Owner
Home Financials are based on the most recent Mortgage that was taken out on this home.Purchase Details
Purchase Details
Home Financials for this Owner
Home Financials are based on the most recent Mortgage that was taken out on this home.Purchase Details
Similar Homes in Sevierville, TN
Home Values in the Area
Average Home Value in this Area
Purchase History
| Date | Type | Sale Price | Title Company |
|---|---|---|---|
| Warranty Deed | $529,900 | Smoky Mountain Title | |
| Warranty Deed | $415,000 | Tennessee Land Title | |
| Warranty Deed | $270,000 | Tennessee Land Title | |
| Warranty Deed | $20,000 | -- |
Mortgage History
| Date | Status | Loan Amount | Loan Type |
|---|---|---|---|
| Open | $433,500 | New Conventional | |
| Previous Owner | $296,000 | New Conventional | |
| Previous Owner | $265,109 | FHA |
Property History
| Date | Event | Price | Change | Sq Ft Price |
|---|---|---|---|---|
| 06/14/2022 06/14/22 | Off Market | $529,900 | -- | -- |
| 03/11/2022 03/11/22 | Sold | $529,900 | 0.0% | $192 / Sq Ft |
| 02/02/2022 02/02/22 | Pending | -- | -- | -- |
| 01/04/2022 01/04/22 | For Sale | $529,900 | +96.3% | $192 / Sq Ft |
| 01/21/2020 01/21/20 | Sold | $270,000 | -- | $182 / Sq Ft |
Tax History Compared to Growth
Tax History
| Year | Tax Paid | Tax Assessment Tax Assessment Total Assessment is a certain percentage of the fair market value that is determined by local assessors to be the total taxable value of land and additions on the property. | Land | Improvement |
|---|---|---|---|---|
| 2024 | $1,025 | $69,225 | $18,150 | $51,075 |
| 2023 | $1,025 | $69,225 | $0 | $0 |
| 2022 | $1,025 | $69,225 | $18,150 | $51,075 |
| 2021 | $1,025 | $69,225 | $18,150 | $51,075 |
| 2020 | $1,064 | $69,225 | $18,150 | $51,075 |
| 2019 | $1,064 | $57,225 | $19,650 | $37,575 |
| 2018 | $1,064 | $57,225 | $19,650 | $37,575 |
| 2017 | $1,064 | $57,225 | $19,650 | $37,575 |
| 2016 | $1,064 | $57,225 | $19,650 | $37,575 |
| 2015 | -- | $58,875 | $0 | $0 |
| 2014 | $960 | $58,867 | $0 | $0 |
Agents Affiliated with this Home
-
Jason White

Seller's Agent in 2022
Jason White
Century 21 Legacy GP
(877) 678-2121
164 in this area
384 Total Sales
-
Mark Wolff
M
Buyer's Agent in 2022
Mark Wolff
Smoky Mountain Real Estate Cor
(865) 696-8528
2 in this area
13 Total Sales
-
T
Seller's Agent in 2020
Tiffany Winchell
Jackson Real Estate & Auction
-
David Owenby

Buyer's Agent in 2020
David Owenby
Thompson Williams Properties
(865) 680-2229
3 in this area
12 Total Sales
Map
Source: Great Smoky Mountains Association of REALTORS®
MLS Number: 246716
APN: 073-100.00
- 0 Somerset Ln Unit 1261714
- 1505 Canterbury Ln
- Lot 49 Lexington Park Ave
- Lot 57 Lexington Park Ave
- 1861 Sierra Ln
- 1409 Katie Ln
- Lot 26 Sierra Ln
- 2242 Green Acres Cir
- Lot 8 McCarter Hollow Rd
- 2246 Green Acres Cir
- 1701 Sierra Ln
- 1825 Trout Way
- 1840 Trout Way
- 2106 Zion Dr
- 1810 Trout Way
- 1433 Alum Cave Cove
- 2027 Glacier Ave
- Lot 9 Alum Cave Cove
- 1356 Jayell Rd
- 1409 Robert Ridge Rd






