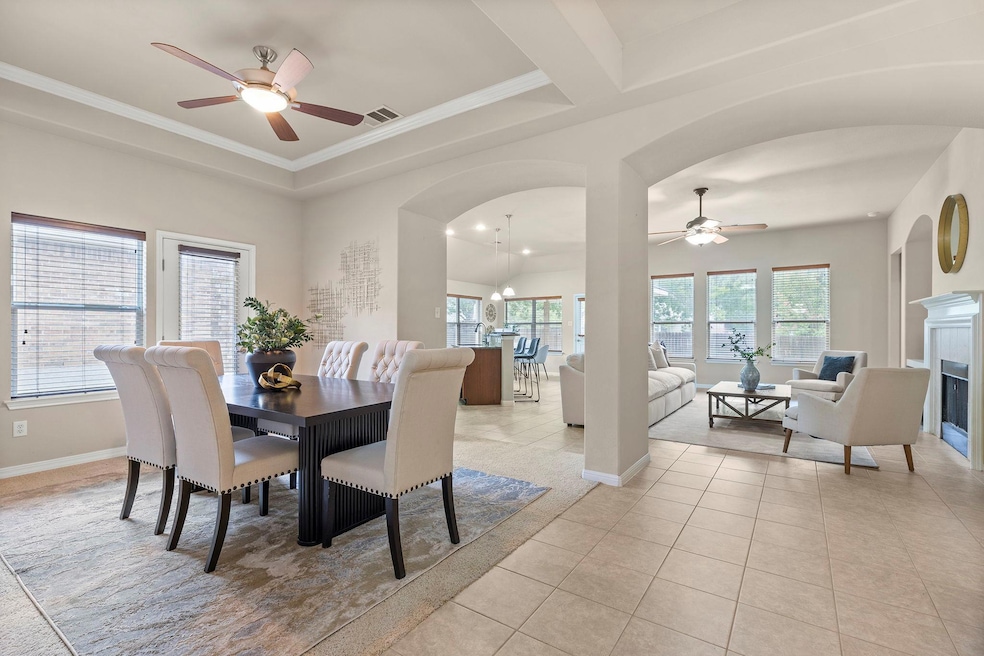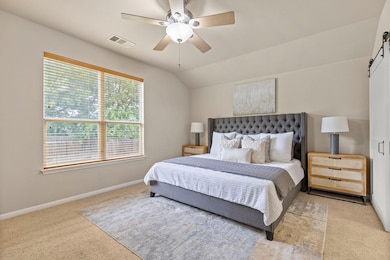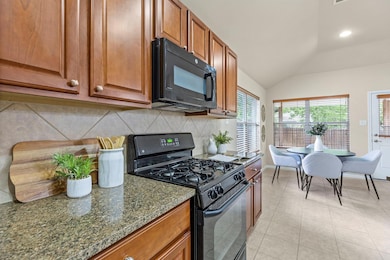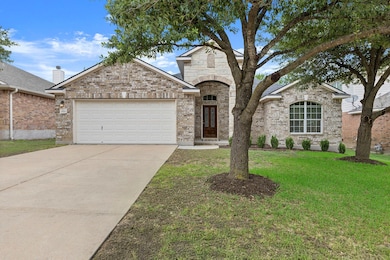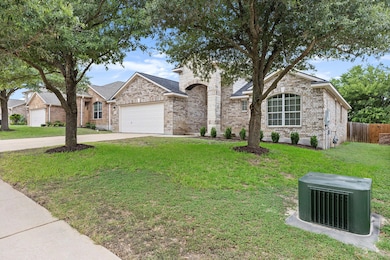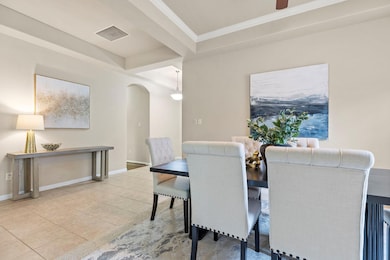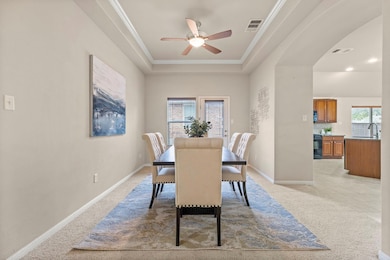
1533 Clary Sage Loop Round Rock, TX 78665
Gattis School NeighborhoodEstimated payment $2,573/month
Highlights
- Hot Property
- Open Floorplan
- Hydromassage or Jetted Bathtub
- Ridgeview Middle School Rated A
- Wood Flooring
- Granite Countertops
About This Home
At 1533 Clary Sage, the kind of comfort that makes you exhale the moment you walk in the door is wrapped in thoughtful design and timeless charm. From the soft natural light filtered through wood blinds to the gentle crackle of a gas-log fireplace surrounded by built-in shelving, this home invites you to settle in, stretch out, and stay awhile.
The flexible floor plan offers three bedrooms, two full baths, and a formal dining room with a tray ceiling—perfect for gatherings, game nights, or even a dedicated workspace--Google Fiber available! In the heart of the home, the kitchen brings together form and function with granite counters, a central island, pantry, breakfast nook, and ample workspace that makes entertaining or everyday living feel effortless. Fridge and water softener included.
Tucked at the back of the home, the private primary suite offers a quiet retreat, while two secondary bedrooms give you room to grow or space to host. Outside, the large pool-sized backyard is a blank canvas—ideal for creating your own outdoor oasis.
Situated just down the block from a community park and playground, the location offers unbeatable convenience with quick access to Toll 130, 45, and IH-35. You’re within 15 minutes of two H-E-Bs and shopping hubs like Stone Hill, La Frontera, and The Domain, making errands or evenings out a breeze.
Whether you’re a first-time buyer, investor, or someone simply seeking a slower rhythm in a well-connected neighborhood, 1533 Clary Sage is ready to welcome you home.
Listing Agent
Magnolia Realty Round Rock Brokerage Phone: (512) 507-2935 License #0585758 Listed on: 06/27/2025
Co-Listing Agent
Magnolia Realty Round Rock Brokerage Phone: (512) 507-2935 License #0826442
Home Details
Home Type
- Single Family
Est. Annual Taxes
- $5,567
Year Built
- Built in 2006
Lot Details
- 6,970 Sq Ft Lot
- South Facing Home
- Wood Fence
- Back Yard Fenced
- Level Lot
HOA Fees
- $28 Monthly HOA Fees
Parking
- 2 Car Attached Garage
- Front Facing Garage
- Single Garage Door
- Garage Door Opener
- Driveway
Home Design
- Brick Exterior Construction
- Slab Foundation
- Shingle Roof
- Composition Roof
- Masonry Siding
- Stone Siding
- HardiePlank Type
Interior Spaces
- 1,826 Sq Ft Home
- 1-Story Property
- Open Floorplan
- Built-In Features
- Tray Ceiling
- Ceiling Fan
- Recessed Lighting
- Gas Log Fireplace
- Window Treatments
- Window Screens
- Entrance Foyer
- Family Room with Fireplace
- Living Room
- Dining Room
- Storage
- Fire and Smoke Detector
Kitchen
- Breakfast Area or Nook
- Open to Family Room
- Eat-In Kitchen
- Breakfast Bar
- Free-Standing Gas Range
- Microwave
- Dishwasher
- Kitchen Island
- Granite Countertops
- Disposal
Flooring
- Wood
- Carpet
- Tile
Bedrooms and Bathrooms
- 3 Main Level Bedrooms
- Walk-In Closet
- In-Law or Guest Suite
- 2 Full Bathrooms
- Double Vanity
- Hydromassage or Jetted Bathtub
- Separate Shower
Laundry
- Laundry Room
- Washer and Electric Dryer Hookup
Schools
- Gattis Elementary School
- Ridgeview Middle School
- Cedar Ridge High School
Utilities
- Central Heating and Cooling System
- Underground Utilities
- Water Purifier is Owned
- Water Softener
- High Speed Internet
- Phone Available
- Cable TV Available
Additional Features
- No Interior Steps
- Covered patio or porch
Listing and Financial Details
- Assessor Parcel Number 165256000A0009
- Tax Block A
Community Details
Overview
- Association fees include common area maintenance
- Shadow Pointe HOA
- Built by Kimball Hill
- Shadow Pointe Subdivision
Amenities
- Community Barbecue Grill
- Picnic Area
Recreation
- Park
Map
Home Values in the Area
Average Home Value in this Area
Tax History
| Year | Tax Paid | Tax Assessment Tax Assessment Total Assessment is a certain percentage of the fair market value that is determined by local assessors to be the total taxable value of land and additions on the property. | Land | Improvement |
|---|---|---|---|---|
| 2024 | $5,567 | $368,827 | $85,500 | $283,327 |
| 2023 | $5,160 | $350,274 | $0 | $0 |
| 2022 | $5,553 | $318,431 | $0 | $0 |
| 2021 | $6,498 | $289,483 | $67,000 | $228,328 |
| 2020 | $5,941 | $263,166 | $63,743 | $199,423 |
| 2019 | $5,971 | $258,658 | $58,645 | $200,013 |
| 2018 | $5,189 | $239,232 | $53,393 | $185,839 |
| 2017 | $5,529 | $234,693 | $49,900 | $184,793 |
| 2016 | $5,135 | $217,977 | $49,900 | $170,305 |
| 2015 | $4,268 | $198,161 | $41,300 | $156,861 |
| 2014 | $4,268 | $190,156 | $0 | $0 |
Property History
| Date | Event | Price | Change | Sq Ft Price |
|---|---|---|---|---|
| 06/27/2025 06/27/25 | For Sale | $375,000 | -- | $205 / Sq Ft |
Purchase History
| Date | Type | Sale Price | Title Company |
|---|---|---|---|
| Vendors Lien | -- | Gracy Title | |
| Vendors Lien | -- | Prosperity Title Co |
Mortgage History
| Date | Status | Loan Amount | Loan Type |
|---|---|---|---|
| Closed | $157,225 | New Conventional | |
| Closed | $178,505 | Purchase Money Mortgage | |
| Previous Owner | $158,607 | Purchase Money Mortgage |
Similar Homes in Round Rock, TX
Source: Unlock MLS (Austin Board of REALTORS®)
MLS Number: 3739380
APN: R469721
- 1631 Plume Grass Place
- 1509 Clary Sage Loop
- 1610 Plume Grass Place
- 2106 Valerian Trail
- 832 Venus Cir Unit 94
- 832 Venus Cir
- 844 Venus Cir Unit 97
- 844 Venus Cir
- 1436 Venus Cir
- 835 Perry Pass Unit 49
- 822 Nadal Path
- 825 Nadal Path
- 838 Nadal Path
- 817 Venus Cir Unit 81
- 817 Nadal Path Unit 67
- 827 Perry Pass Unit 47
- 825 Nadal Path Unit 69
- 829 Venus Cir
- 1364 Venus Cir Unit 13
- 833 Nadal Path
