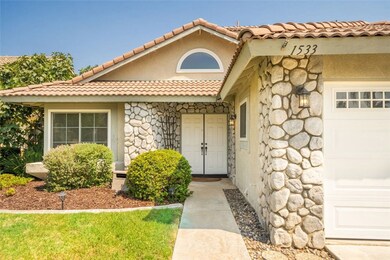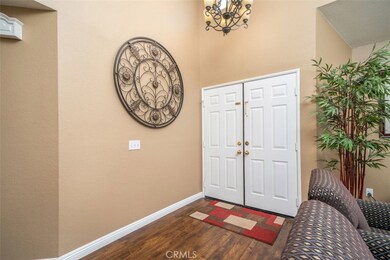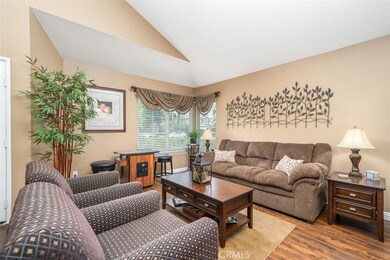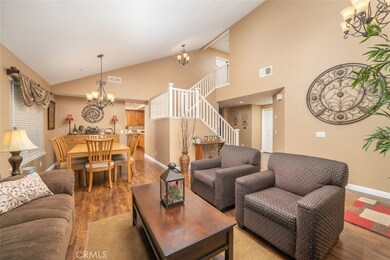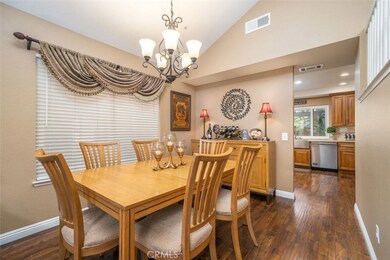
1533 E Ray Dr Yorba Linda, CA 92886
Estimated Value: $1,230,000 - $1,342,984
Highlights
- Primary Bedroom Suite
- Updated Kitchen
- Traditional Architecture
- Van Buren Elementary School Rated A
- Open Floorplan
- Main Floor Bedroom
About This Home
As of September 2020Over 130k in recent upgrades!! Almost every part of this home has been expertly remodeled over the past few years from the handsome flooring to the brand new Anderson Windows to everything else in between. Upon entering through the front double doors you'll find high vaulted ceilings in the entry & formal living room. The formal dining room has a pass through to the kitchen which features beautiful soft close cabinetry, quartz counters, stone back-splash, Viking appliances & an island w/ pendant lighting. The farm-style sink sets below a large window overlooking the lush backyard. The kitchen opens up to the generous size family room which features a fireplace w/ stacked stone & a custom mantel. Also downstairs is a bedroom, a fully remodeled bathroom w/ a walk-in shower, & the laundry room. Upstairs is the very large master bedroom which has a seating area, along w/ a stunning remodeled master bathroom. The two additional secondary bedrooms upstairs are ample size & both share a fully remodeled bathroom. Recessed lighting, ceiling fans, custom paint and newer flooring are found throughout the home. The home features a water circulating pump in the kitchen & master bathroom which transports the hot water to those areas very quickly. The backyard has a new patio cover, an abundance of trees, including fig & apple. The garage is extra large with an additional area for storage. Located in the desirable Placentia-Yorba Linda School District. Watch the 3D video!
Last Agent to Sell the Property
First Team Real Estate License #01918815 Listed on: 08/26/2020

Home Details
Home Type
- Single Family
Est. Annual Taxes
- $10,728
Year Built
- Built in 1994 | Remodeled
Lot Details
- 5,940 Sq Ft Lot
- Cul-De-Sac
- Block Wall Fence
- Landscaped
- Front and Back Yard Sprinklers
Parking
- 2 Car Attached Garage
- Oversized Parking
- Parking Available
- Front Facing Garage
- Garage Door Opener
Home Design
- Traditional Architecture
- Interior Block Wall
Interior Spaces
- 2,161 Sq Ft Home
- Open Floorplan
- High Ceiling
- Ceiling Fan
- Recessed Lighting
- Double Pane Windows
- ENERGY STAR Qualified Windows
- Custom Window Coverings
- Blinds
- Window Screens
- Double Door Entry
- Family Room with Fireplace
- Family Room Off Kitchen
- Living Room
- Formal Dining Room
- Neighborhood Views
- Laundry Room
Kitchen
- Updated Kitchen
- Open to Family Room
- Self-Cleaning Convection Oven
- Six Burner Stove
- Microwave
- Dishwasher
- Kitchen Island
- Quartz Countertops
- Self-Closing Drawers and Cabinet Doors
- Disposal
Flooring
- Carpet
- Laminate
- Tile
Bedrooms and Bathrooms
- 4 Bedrooms | 1 Main Level Bedroom
- Primary Bedroom Suite
- Mirrored Closets Doors
- Remodeled Bathroom
- 3 Full Bathrooms
- Dual Vanity Sinks in Primary Bathroom
- Private Water Closet
- Hydromassage or Jetted Bathtub
- Bathtub with Shower
- Separate Shower
Home Security
- Carbon Monoxide Detectors
- Fire and Smoke Detector
Outdoor Features
- Covered patio or porch
- Exterior Lighting
- Shed
- Rain Gutters
Schools
- Van Buren Elementary School
- Kraemer Middle School
- Valencia High School
Utilities
- Central Heating and Cooling System
- Heating System Uses Natural Gas
- Vented Exhaust Fan
- Natural Gas Connected
- Water Heater
- Septic Type Unknown
Additional Features
- More Than Two Accessible Exits
- Suburban Location
Community Details
- No Home Owners Association
- Fieldstone Legends Subdivision
Listing and Financial Details
- Tax Lot 63
- Tax Tract Number 14161
- Assessor Parcel Number 34142118
Ownership History
Purchase Details
Home Financials for this Owner
Home Financials are based on the most recent Mortgage that was taken out on this home.Purchase Details
Home Financials for this Owner
Home Financials are based on the most recent Mortgage that was taken out on this home.Purchase Details
Home Financials for this Owner
Home Financials are based on the most recent Mortgage that was taken out on this home.Purchase Details
Home Financials for this Owner
Home Financials are based on the most recent Mortgage that was taken out on this home.Purchase Details
Home Financials for this Owner
Home Financials are based on the most recent Mortgage that was taken out on this home.Similar Homes in Yorba Linda, CA
Home Values in the Area
Average Home Value in this Area
Purchase History
| Date | Buyer | Sale Price | Title Company |
|---|---|---|---|
| Chow Jeffrey | $860,000 | Western Resources Title | |
| Ashton Ron | $669,000 | First American Title Company | |
| Yao Shuquan | $365,000 | North American Title Co | |
| Glenn Mark | $258,000 | Southland Title Corporation | |
| Blankenship Steven K | $231,500 | Continental Lawyers Title Co |
Mortgage History
| Date | Status | Borrower | Loan Amount |
|---|---|---|---|
| Open | Chow Jeffrey | $688,000 | |
| Previous Owner | Ashton Ronald Steve | $560,000 | |
| Previous Owner | Ashton Ron | $602,100 | |
| Previous Owner | Yao Shuquan | $150,000 | |
| Previous Owner | Yao Shuquan | $250,000 | |
| Previous Owner | Yao Shuquan | $272,000 | |
| Previous Owner | Yao Shuquan | $275,000 | |
| Previous Owner | Glenn Mark | $25,800 | |
| Previous Owner | Glenn Mark | $206,400 | |
| Previous Owner | Blankenship Steven K | $81,500 | |
| Closed | Glenn Mark | $25,800 |
Property History
| Date | Event | Price | Change | Sq Ft Price |
|---|---|---|---|---|
| 09/28/2020 09/28/20 | Sold | $860,000 | 0.0% | $398 / Sq Ft |
| 08/31/2020 08/31/20 | Pending | -- | -- | -- |
| 08/31/2020 08/31/20 | Off Market | $860,000 | -- | -- |
| 08/26/2020 08/26/20 | For Sale | $825,000 | -- | $382 / Sq Ft |
Tax History Compared to Growth
Tax History
| Year | Tax Paid | Tax Assessment Tax Assessment Total Assessment is a certain percentage of the fair market value that is determined by local assessors to be the total taxable value of land and additions on the property. | Land | Improvement |
|---|---|---|---|---|
| 2024 | $10,728 | $912,638 | $654,812 | $257,826 |
| 2023 | $10,526 | $894,744 | $641,973 | $252,771 |
| 2022 | $10,405 | $877,200 | $629,385 | $247,815 |
| 2021 | $10,185 | $860,000 | $617,044 | $242,956 |
| 2020 | $8,869 | $735,188 | $480,486 | $254,702 |
| 2019 | $8,528 | $720,773 | $471,065 | $249,708 |
| 2018 | $8,421 | $706,641 | $461,829 | $244,812 |
| 2017 | $8,282 | $692,786 | $452,774 | $240,012 |
| 2016 | $8,118 | $679,202 | $443,896 | $235,306 |
| 2015 | $5,807 | $459,359 | $222,748 | $236,611 |
| 2014 | -- | $450,361 | $218,384 | $231,977 |
Agents Affiliated with this Home
-
Danelle Stroble

Seller's Agent in 2020
Danelle Stroble
First Team Real Estate
(909) 260-5534
1 in this area
52 Total Sales
-
Daniel Choi

Buyer's Agent in 2020
Daniel Choi
Coldwell Banker Realty
(949) 812-2907
2 in this area
338 Total Sales
-
Theresa Choi

Buyer Co-Listing Agent in 2020
Theresa Choi
Coldwell Banker Realty
(949) 812-2880
2 in this area
194 Total Sales
Map
Source: California Regional Multiple Listing Service (CRMLS)
MLS Number: IG20174038
APN: 341-421-18
- 17275 Growers Cir
- 1546 Hastings Way
- 17381 Yorkshire Ave
- 17532 Shane Way
- 17572 Shane Way
- 718 Olivier Dr
- 732 Olivier Dr
- 709 Olivier Dr
- 727 Olivier Dr
- 584 Mcfadden St
- 641 Mcfadden St
- 653 Patten Ave
- 707 Olivier Dr
- 5971 Shay Del Place
- 17561 Burkwood Cir
- 328 Rodarte Place
- 5662 Trail View Place
- 5681 Casa Loma Ave
- 1725 Truman Cir
- 17776 Buena Vista Ave

