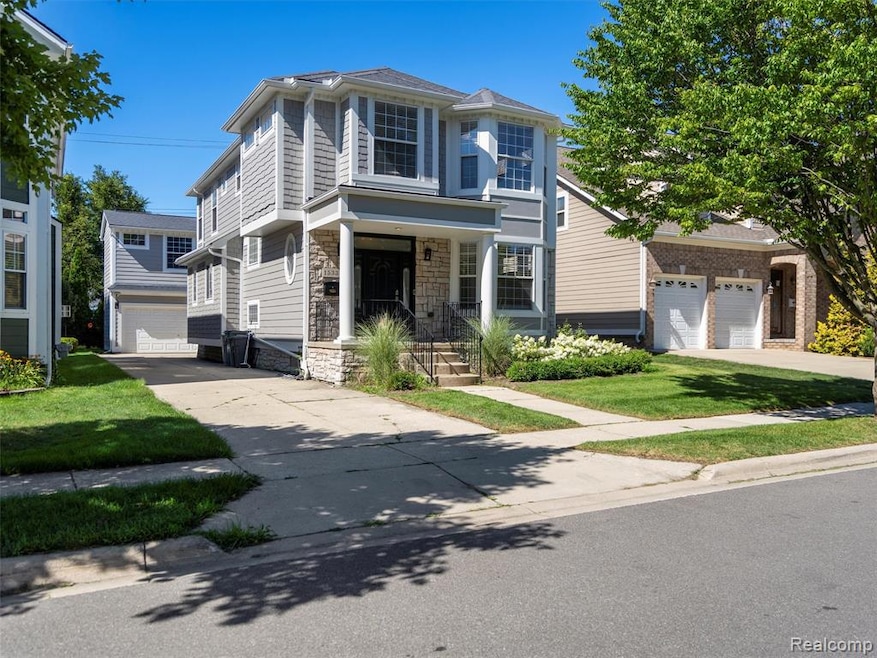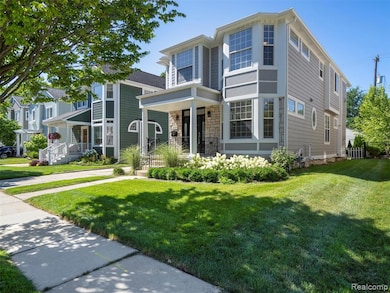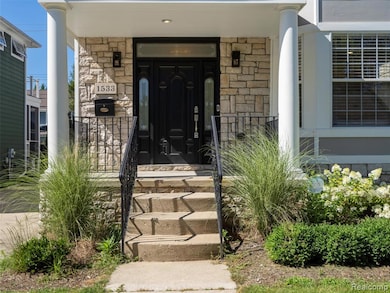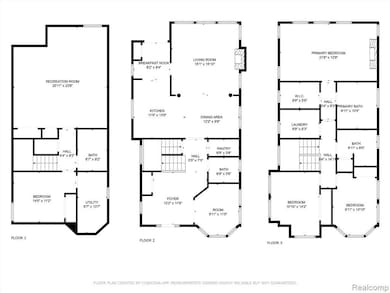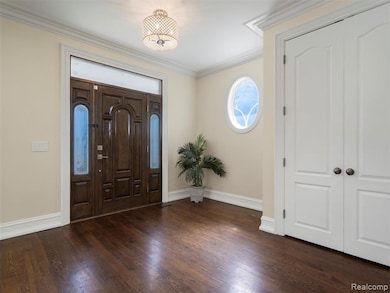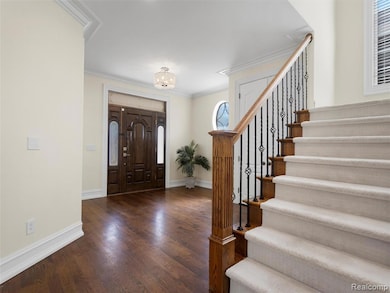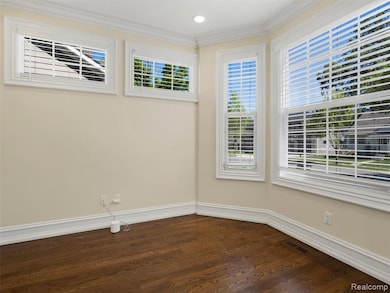1533 Holland St Birmingham, MI 48009
Highlights
- Colonial Architecture
- Fireplace in Primary Bedroom
- Ground Level Unit
- Pembroke Elementary School Rated A
- Jetted Tub in Primary Bathroom
- No HOA
About This Home
Welcome to this stunning, custom-built colonial home nestled in the heart of Birmingham's vibrant and highly sought-after Triangular District. Boasting 4 spacious bedrooms, 3.5 baths and 2 car detached garage, this light-filled home combines timeless elegance with modern upgrades, all framed by soaring 9+ ft ceilings, solid 8-ft doors, detailed crown moldings, and exquisite hardwood and stone flooring.
Meticulously maintained and move-in ready, the home features recent enhancements including a tankless water heater, upgraded electrical systems, fresh paint throughout, premium Lutron lighting and switches, a Ring security system, updated landscaping, and luxury vinyl flooring in the finished basement.
The chef's kitchen is outfitted with professional-grade Wolf appliances, a Samsung French-door refrigerator and dishwasher, a custom-installed filtered water system, and granite countertops all seamlessly connected to the dining and living areas, making it ideal for both entertaining and everyday living.
The professionally finished basement adds substantial living space, including a fourth bedroom, full bath with walk-in shower, an oversized recreation room, multiple closets, and ample storage.
Home Details
Home Type
- Single Family
Est. Annual Taxes
- $11,167
Year Built
- Built in 2004
Lot Details
- 4,356 Sq Ft Lot
- Lot Dimensions are 40x111.79
- Back Yard Fenced
Home Design
- Colonial Architecture
- Brick Exterior Construction
- Poured Concrete
- Asphalt Roof
- Stone Siding
Interior Spaces
- 2,178 Sq Ft Home
- 2-Story Property
- Gas Fireplace
- Entrance Foyer
- Family Room with Fireplace
- Security System Leased
Kitchen
- Free-Standing Gas Range
- Range Hood
- Recirculated Exhaust Fan
- ENERGY STAR Qualified Refrigerator
- Dishwasher
- Disposal
Bedrooms and Bathrooms
- 4 Bedrooms
- Fireplace in Primary Bedroom
- Jetted Tub in Primary Bathroom
Laundry
- Dryer
- Washer
Finished Basement
- Sump Pump
- Basement Window Egress
Parking
- 2 Car Garage
- Workshop in Garage
- Garage Door Opener
Utilities
- Forced Air Heating and Cooling System
- Heating System Uses Natural Gas
- Programmable Thermostat
- Tankless Water Heater
- High Speed Internet
Additional Features
- Air Purifier
- Covered patio or porch
- Ground Level Unit
Listing and Financial Details
- Security Deposit $7,500
- 24 Month Lease Term
- Application Fee: 40.00
- Assessor Parcel Number 2031151054
Community Details
Overview
- No Home Owners Association
- Leinbach Humphreys Woodward Ave Subdivision
Amenities
- Laundry Facilities
Pet Policy
- Pets Allowed
Map
Source: Realcomp
MLS Number: 20251020717
APN: 20-31-151-054
- 1364 Holland St
- 1324 Holland St
- 1798 Webster St
- 000 Taunton Rd
- 1840 Holland St
- 1760 Cole St
- 1777 Hazel St
- 1285 Ruffner Ave
- 1948 Haynes St
- 1982 Haynes St
- 1963 Cole St
- 1060 Hazel St
- 1044 Hazel St
- 1943 Hazel St
- 1439 Bennaville Ave
- 1528 E Maple Rd
- 1982 E Lincoln St
- 1186 S Eton St
- 1123 S Eton St
- 893 Hazel St
- 1375 Webster St
- 1822 Haynes St
- 1901 Haynes St
- 707 S Worth St
- 475 S Adams Rd
- 475 S Adams Rd Unit 7
- 1591 Humphrey Ave
- 2080 Villa Rd
- 1997 Villa Rd
- 537 Graten St Unit 28
- 820 Hazel St
- 1802-1898 E Maple Rd
- 509 Lewis St
- 537 Lewis St Unit 7A50
- 555 S Woodward Ave
- 555 S Old Woodward Ave Unit 806
- 555 S Old Woodward Ave Unit 1401
- 555 S Old Woodward Ave Unit 1505
- 555 S Old Woodward Ave Unit 1507
- 555 S Old Woodward Ave Unit 1206
