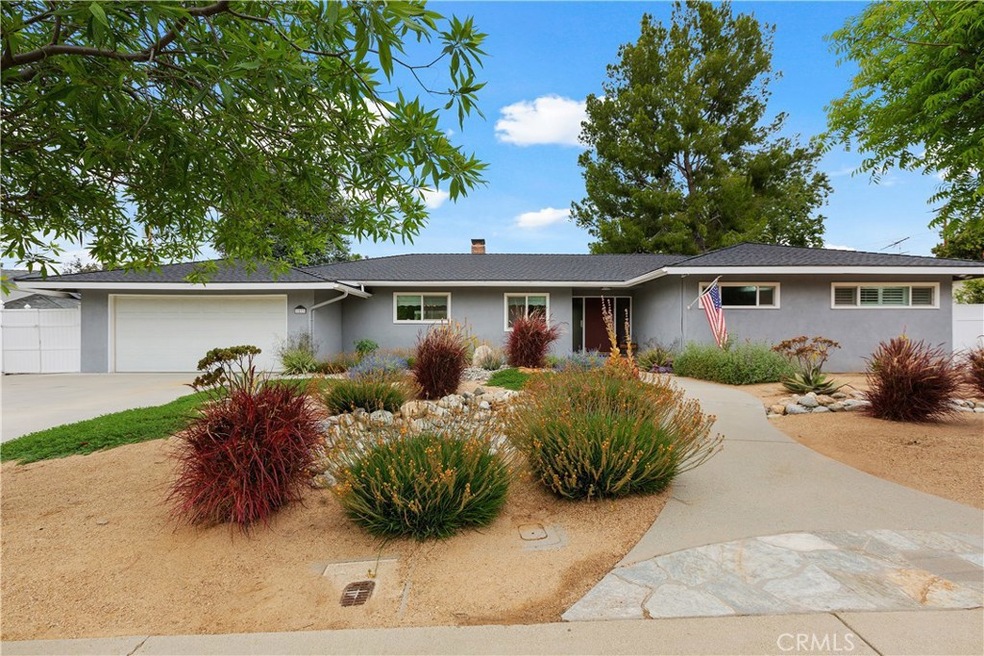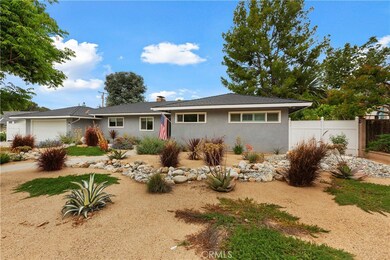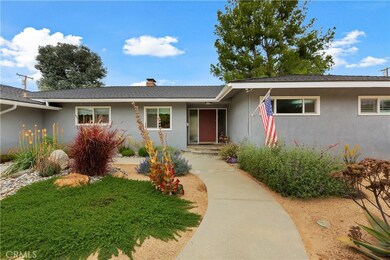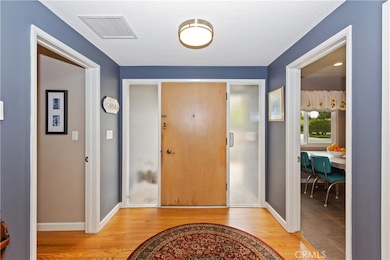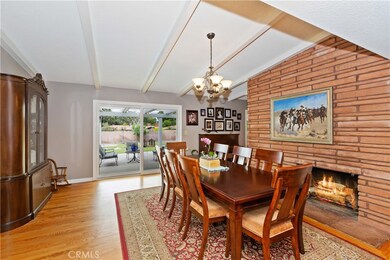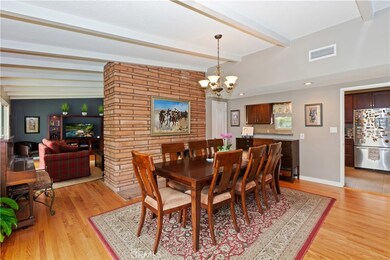
1533 Lafayette Rd Claremont, CA 91711
Towne Ranch NeighborhoodEstimated Value: $1,089,000 - $1,205,948
Highlights
- Updated Kitchen
- Peek-A-Boo Views
- Granite Countertops
- Condit Elementary School Rated A
- Wood Flooring
- Lawn
About This Home
As of June 2019Absolutely Beautiful Mid-Century Style Home Located in the Prestigious Towne Ranch Community. This Single Story Home has Amazing Curb Appeal with its Wonderful Drought Tolerant Landscaping. Elegantly Remodeled Gourmet Kitchen has Granite Counters, Stainless Steel Appliances, New Cabinetry with Soft Close Pullout Drawers and Cupboards, Recessed Lighting, Tile Floors, Walk in Pantry and Custom Backsplash. Separate Living/Dining Room with Amazing Double Sided Fireplace and Exposed Beam Trusses Retains that Mid-Century Feel. The Large Backyard has an Alumawood Patio Covering and is Great for Entertaining. Potential RV Parking. This Amazing Home Also Features: Three Spacious Bedrooms. The Guest and Hall Bathrooms have Been Remodeled. Beautiful Wood Floors, Ceiling Fans, New Windows, New Paint, New Water Heater, Upgraded Electrical Panel, and Baseboards. Conveniently Located Close to Schools and Vibrant Shopping. This Home is a Must See!! Schedule a Viewing Appointment Today!!
Last Agent to Sell the Property
COLDWELL BANKER BLACKSTONE RTY License #01397136 Listed on: 05/09/2019

Home Details
Home Type
- Single Family
Est. Annual Taxes
- $10,803
Year Built
- Built in 1959
Lot Details
- 0.31 Acre Lot
- Landscaped
- Lawn
- Back and Front Yard
- Property is zoned CLRS10000*
Parking
- 2 Car Direct Access Garage
- Parking Available
- Driveway
Property Views
- Peek-A-Boo
- Mountain
Home Design
- Turnkey
Interior Spaces
- 1,905 Sq Ft Home
- 1-Story Property
- Recessed Lighting
- Entryway
- Living Room with Fireplace
- Dining Room with Fireplace
- Carbon Monoxide Detectors
- Laundry Room
Kitchen
- Updated Kitchen
- Eat-In Kitchen
- Walk-In Pantry
- Gas Oven
- Microwave
- Dishwasher
- Granite Countertops
- Self-Closing Drawers and Cabinet Doors
Flooring
- Wood
- Tile
Bedrooms and Bathrooms
- 3 Main Level Bedrooms
- Bathtub
- Walk-in Shower
- Closet In Bathroom
Outdoor Features
- Covered patio or porch
- Exterior Lighting
Utilities
- Central Heating and Cooling System
Community Details
- No Home Owners Association
Listing and Financial Details
- Tax Lot 7
- Tax Tract Number 20236
- Assessor Parcel Number 8305011010
Ownership History
Purchase Details
Purchase Details
Home Financials for this Owner
Home Financials are based on the most recent Mortgage that was taken out on this home.Purchase Details
Home Financials for this Owner
Home Financials are based on the most recent Mortgage that was taken out on this home.Similar Homes in Claremont, CA
Home Values in the Area
Average Home Value in this Area
Purchase History
| Date | Buyer | Sale Price | Title Company |
|---|---|---|---|
| Shannon Jane Barry-Rivas Trust | -- | -- | |
| Barry-Rivas Shannon Jane | -- | -- | |
| Rivas Manuel | $729,500 | Orange Coast Title Co | |
| Mendelsohn William R | $254,500 | First American Title Co |
Mortgage History
| Date | Status | Borrower | Loan Amount |
|---|---|---|---|
| Previous Owner | Rivas Manuel | $510,400 | |
| Previous Owner | Rivas Manuel | $581,250 | |
| Previous Owner | Rivas Manuel | $583,600 | |
| Previous Owner | Mendelsohn William R | $359,300 | |
| Previous Owner | Mendelsohn Debra S | $281,683 | |
| Previous Owner | Mendelsohn William R | $283,899 | |
| Previous Owner | Mendelsohn William R | $290,300 | |
| Previous Owner | Mendelsohn William R | $25,000 | |
| Previous Owner | Mendelsohn William R | $242,000 | |
| Previous Owner | Mendelsohn William R | $203,600 | |
| Closed | Mendelsohn William R | $25,450 |
Property History
| Date | Event | Price | Change | Sq Ft Price |
|---|---|---|---|---|
| 06/18/2019 06/18/19 | Sold | $729,500 | +2.0% | $383 / Sq Ft |
| 05/09/2019 05/09/19 | For Sale | $714,950 | -- | $375 / Sq Ft |
Tax History Compared to Growth
Tax History
| Year | Tax Paid | Tax Assessment Tax Assessment Total Assessment is a certain percentage of the fair market value that is determined by local assessors to be the total taxable value of land and additions on the property. | Land | Improvement |
|---|---|---|---|---|
| 2024 | $10,803 | $869,720 | $556,992 | $312,728 |
| 2023 | $10,575 | $852,668 | $546,071 | $306,597 |
| 2022 | $9,622 | $766,832 | $535,364 | $231,468 |
| 2021 | $9,472 | $751,797 | $524,867 | $226,930 |
| 2019 | $4,262 | $350,639 | $167,259 | $183,380 |
| 2018 | $4,563 | $343,765 | $163,980 | $179,785 |
| 2016 | $4,253 | $330,417 | $157,613 | $172,804 |
| 2015 | $4,192 | $325,455 | $155,246 | $170,209 |
| 2014 | $4,167 | $319,080 | $152,205 | $166,875 |
Agents Affiliated with this Home
-
Rosemarie Apodaca

Seller's Agent in 2019
Rosemarie Apodaca
COLDWELL BANKER BLACKSTONE RTY
(909) 578-1885
20 Total Sales
-
Sally Tornero

Buyer's Agent in 2019
Sally Tornero
Sally Tornero, Broker
(909) 455-3203
27 Total Sales
Map
Source: California Regional Multiple Listing Service (CRMLS)
MLS Number: CV19107708
APN: 8305-011-010
- 1607 Paine Ct
- 207 Colby Cir
- 115 Fayette Ct
- 1848 N Mountain Ave
- 232 Averett Ct
- 465 Champlain Dr
- 526 W 12th St
- 3652 Towne Park Cir
- 1932 Chapman Rd
- 181 Evergreen Ln
- 556 W Baseline Rd
- 1090 Foothill Blvd
- 676 Parkwood Ln
- 223 Bloomfield Ct
- 2105 Oxford Ave
- 1113 Iowa Ct
- 1113 Yale Ave
- 1015 Whitman Ave
- 1052 Newberry Ln
- 700 E Foothill Blvd
- 1533 Lafayette Rd
- 1541 Lafayette Rd
- 1525 Lafayette Rd
- 1558 Tulane Rd
- 1576 Tulane Rd
- 1532 Lafayette Rd
- 1590 Tulane Rd
- 1517 Lafayette Rd
- 728 Hood Dr
- 1540 Lafayette Rd
- 1524 Lafayette Rd
- 1526 Tulane Rd
- 1556 Lafayette Rd
- 1577 Lafayette Rd
- 695 Delaware Dr
- 1505 Lafayette Rd
- 1531 Queens Ct
- 1523 Queens Ct
- 1571 Tulane Rd
- 1555 Tulane Rd
